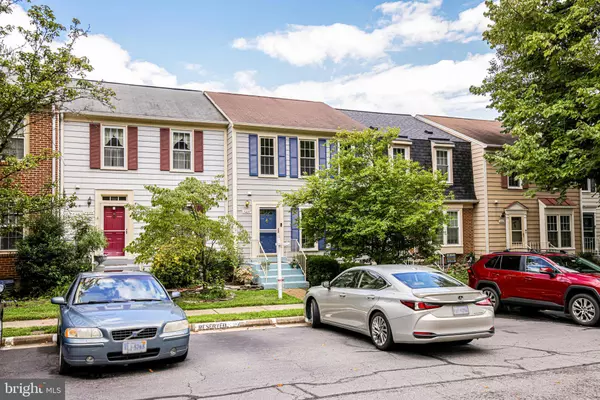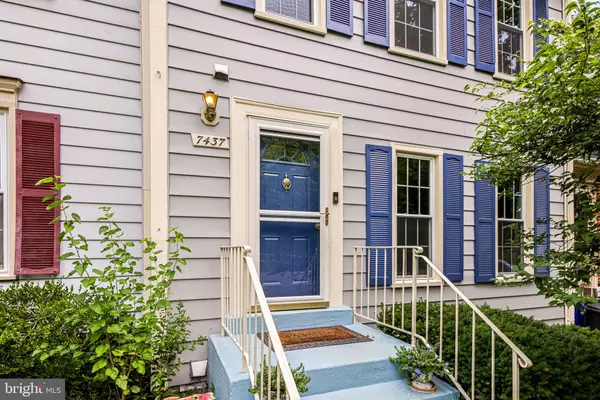$485,000
$485,000
For more information regarding the value of a property, please contact us for a free consultation.
7437 DUDDINGTON DR Alexandria, VA 22315
3 Beds
3 Baths
1,630 SqFt
Key Details
Sold Price $485,000
Property Type Townhouse
Sub Type Interior Row/Townhouse
Listing Status Sold
Purchase Type For Sale
Square Footage 1,630 sqft
Price per Sqft $297
Subdivision Hayfield View
MLS Listing ID VAFX2015924
Sold Date 09/24/21
Style Traditional
Bedrooms 3
Full Baths 2
Half Baths 1
HOA Fees $125/mo
HOA Y/N Y
Abv Grd Liv Area 1,320
Originating Board BRIGHT
Year Built 1984
Annual Tax Amount $5,441
Tax Year 2021
Lot Size 1,600 Sqft
Acres 0.04
Property Description
Amazing three level townhouse in popular Hayfield View. Step into the beautiful entryway to an inviting living room/dining room open floor plan with a brick facade. Updated eat-in kitchen is an entertainer's delight with a wood burning fireplace, stainless steel appliances, granite countertops, pass through, Tuscan style stone tile floor and newly refaced white cabinets. Expand your entertaining as you continue through to the maintenance free trexx deck that overlooks a pond that is home to beautiful sunsets and sunrises. The upper level has a primary suite with hardwood floors and a full bath, two additional bedrooms and a full hallway bath. The walk-out lower level features a large rec room with wall-to-wall white bookcases, cozy gas fireplace and wall mounted TV. A sliding glass door leads to the new stone patio and beautifully manicured, fenced back yard. Directly in front of the house is a jungle gym and swing set rated for ages 2-12, with walking paths and pet waste stations throughout the community ensuring there are outdoor activities for everyone. Also, within walking distance to Planet Fitness, restaurants and an urgent care center. Hard to believe that you can have all of this and only be minutes to all commuter routes, Springfield-Franconia Metro, local shopping, two Town Centers, Old Towne and so much more. Professional photos coming soon.
Location
State VA
County Fairfax
Zoning 150
Rooms
Basement Outside Entrance, Rear Entrance, Daylight, Full, Walkout Level, Partially Finished
Interior
Interior Features Attic, Carpet, Combination Dining/Living, Floor Plan - Open, Kitchen - Eat-In, Kitchen - Table Space, Tub Shower, Upgraded Countertops, Window Treatments
Hot Water Electric
Heating Heat Pump(s)
Cooling Central A/C
Flooring Carpet, Ceramic Tile, Laminate Plank
Fireplaces Number 2
Fireplaces Type Fireplace - Glass Doors, Gas/Propane, Wood
Equipment Built-In Microwave, Dishwasher, Disposal, Dryer, Exhaust Fan, Humidifier, Icemaker, Refrigerator, Stainless Steel Appliances, Stove, Washer
Fireplace Y
Appliance Built-In Microwave, Dishwasher, Disposal, Dryer, Exhaust Fan, Humidifier, Icemaker, Refrigerator, Stainless Steel Appliances, Stove, Washer
Heat Source Natural Gas
Laundry Basement
Exterior
Exterior Feature Deck(s), Patio(s)
Parking On Site 2
Fence Rear
Amenities Available Tot Lots/Playground
Water Access N
Roof Type Shingle
Accessibility None
Porch Deck(s), Patio(s)
Garage N
Building
Story 3
Sewer Public Sewer
Water Public
Architectural Style Traditional
Level or Stories 3
Additional Building Above Grade, Below Grade
New Construction N
Schools
Elementary Schools Hayfield
Middle Schools Hayfield Secondary School
High Schools Hayfield
School District Fairfax County Public Schools
Others
HOA Fee Include Common Area Maintenance,Management,Road Maintenance,Snow Removal,Trash,Lawn Maintenance
Senior Community No
Tax ID 0914 08 0207
Ownership Fee Simple
SqFt Source Assessor
Acceptable Financing Cash, Conventional, Negotiable, VA, VHDA
Listing Terms Cash, Conventional, Negotiable, VA, VHDA
Financing Cash,Conventional,Negotiable,VA,VHDA
Special Listing Condition Standard
Read Less
Want to know what your home might be worth? Contact us for a FREE valuation!

Our team is ready to help you sell your home for the highest possible price ASAP

Bought with Cynthia Schneider • Long & Foster Real Estate, Inc.

GET MORE INFORMATION





