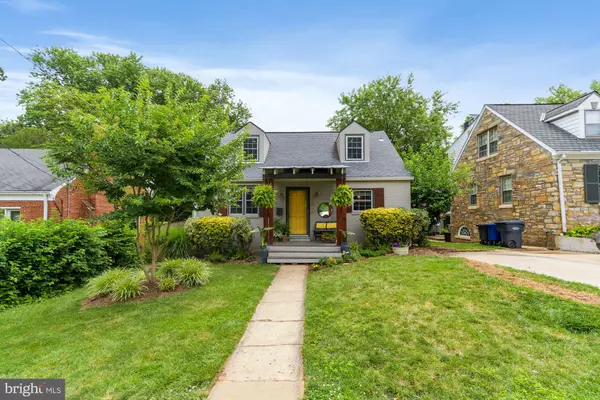$735,600
$674,500
9.1%For more information regarding the value of a property, please contact us for a free consultation.
2819 CAMERON RD Falls Church, VA 22042
4 Beds
3 Baths
1,810 SqFt
Key Details
Sold Price $735,600
Property Type Single Family Home
Sub Type Detached
Listing Status Sold
Purchase Type For Sale
Square Footage 1,810 sqft
Price per Sqft $406
Subdivision Greenway Downs
MLS Listing ID VAFX1132538
Sold Date 08/19/20
Style Cape Cod
Bedrooms 4
Full Baths 3
HOA Y/N N
Abv Grd Liv Area 1,260
Originating Board BRIGHT
Year Built 1947
Annual Tax Amount $6,869
Tax Year 2020
Lot Size 6,250 Sqft
Acres 0.14
Property Description
Wonderful home in a welcoming community in Falls Church. Located 8.4 miles to Washington, DC, 5.5 miles to Tysons Corner, and 1.8 miles to East Falls Church metro, this adorable 4-bedroom, 3 full bath Cape Cod has been completely remodeled from top to bottom and gleams with pride of ownership.Upon entering the home, the comfortable living room exudes warmth and charm and leads to the completely remodeled kitchen features new flooring, counters, cabinets. The open-concept kitchen flows graciously into the dining area, making this a great home for entertaining. The main level bedroom with its own bath that also serves as the common bath for that level. Upstairs the master bedroom is a quiet getaway with lots of privacy, an en suite bathroom, a bright sitting area that includes a roomy cedar closet for additional storage. The master bathroom has been recently remodeled and improved. The lower level contains the last two bedrooms (bringing the total to 4 bedrooms throughout the home), a completely remodeled full bathroom, a laundry room with newer washer and dryer, a shop area, and a large, versatile transition area leading to the lush rear yard. The lush rear yard oasis features mature, low-maintenance plantings including azaleas, hostas, hydrangeas, and raised vegetable beds that are ready for planting. In addition to the little fish pond/waterfall and toolshed, there is lots of room for playing, pets, grilling, or just spending time in the fine weather. The back yard provides extraordinary outside living space and is a great spot for entertaining.
Location
State VA
County Fairfax
Zoning 140
Rooms
Basement Connecting Stairway, Outside Entrance, Rear Entrance, Walkout Stairs, Fully Finished
Main Level Bedrooms 1
Interior
Interior Features Chair Railings, Crown Moldings, Dining Area, Entry Level Bedroom, Family Room Off Kitchen, Floor Plan - Traditional, Kitchen - Table Space, Primary Bath(s), Upgraded Countertops, Wood Floors, Window Treatments, Ceiling Fan(s), Wine Storage
Hot Water Natural Gas
Heating Central, Forced Air
Cooling Ceiling Fan(s), Central A/C
Fireplaces Number 1
Fireplaces Type Screen, Mantel(s)
Equipment Microwave, Dryer, Washer, Dishwasher, Disposal, Refrigerator, Icemaker, Stove, Exhaust Fan
Furnishings No
Fireplace Y
Appliance Microwave, Dryer, Washer, Dishwasher, Disposal, Refrigerator, Icemaker, Stove, Exhaust Fan
Heat Source Natural Gas
Exterior
Water Access N
Roof Type Asphalt
Accessibility None
Garage N
Building
Story 3
Sewer Public Sewer
Water Public
Architectural Style Cape Cod
Level or Stories 3
Additional Building Above Grade, Below Grade
New Construction N
Schools
Elementary Schools Timber Lane
Middle Schools Jackson
High Schools Falls Church
School District Fairfax County Public Schools
Others
Senior Community No
Tax ID 0502 05 0020
Ownership Fee Simple
SqFt Source Assessor
Horse Property N
Special Listing Condition Standard
Read Less
Want to know what your home might be worth? Contact us for a FREE valuation!

Our team is ready to help you sell your home for the highest possible price ASAP

Bought with Paul A. Paolini • KW Metro Center

GET MORE INFORMATION





