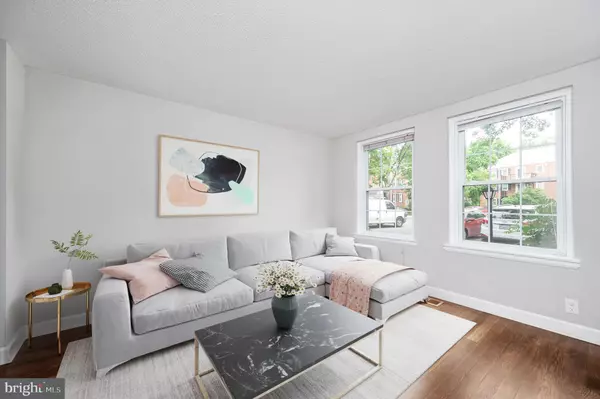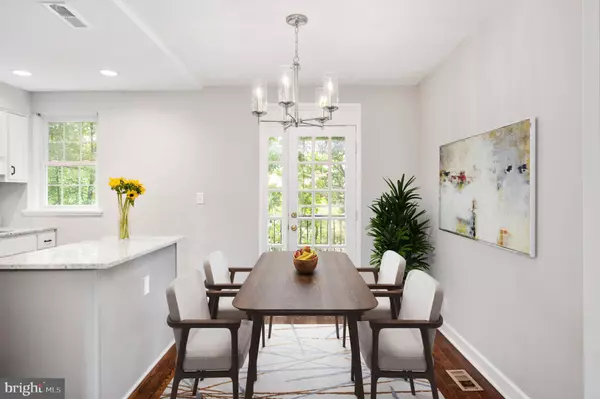$525,000
$514,900
2.0%For more information regarding the value of a property, please contact us for a free consultation.
2962 S COLUMBUS ST Arlington, VA 22206
2 Beds
2 Baths
1,383 SqFt
Key Details
Sold Price $525,000
Property Type Condo
Sub Type Condo/Co-op
Listing Status Sold
Purchase Type For Sale
Square Footage 1,383 sqft
Price per Sqft $379
Subdivision Fairlington Village
MLS Listing ID VAAX2004406
Sold Date 11/04/21
Style Colonial
Bedrooms 2
Full Baths 2
Condo Fees $406/mo
HOA Y/N N
Abv Grd Liv Area 922
Originating Board BRIGHT
Year Built 1948
Annual Tax Amount $5,321
Tax Year 2021
Property Description
Ready for its new family and Sellers ready to SELL! Priced BELOW Appraised Value. All offers considered for this move-in-ready three-level home in Fairlington. Beautifully updated with attention to detail throughout makes this a property you'll be proud to call your own.
There are two bedrooms and two bathrooms, plus multiple living spaces to ensure a room for relaxing, working, entertaining, and time with family. There is a lovely living room with refinished hardwood floors and fresh paint that continues into the dining and kitchen area that opens out to a balcony ready for sun-soaked entertaining.
The sleek light-filled kitchen was updated in 2018 and now showcases shaker-style cabinets paired with granite countertops, stainless steel appliances, and a center island ready for the gourmet cook, baking, and entertaining. Extending the living space even further is the finished lower level with two separate areas that can be used living space, gym, or office. A full bath with an enclosed shower and a laundry complete this lower level.
The two bedrooms are housed on the upper level, one with a custom Elfa closet system. Both enjoy access to the bath with a tub/shower, tiled floor, and tub surround. There is also easy access to the attic offering extra storage space. Outside, a stamped concrete patio and a fully fenced backyard provide a perfect place to relax with family and friends.
Your new home is located within walking distance of the shopping and restaurants in the Village of Shirlington while the Utah Dog Park and commuter routes are at your fingertips. A host of community amenities, including outdoor pools, playgrounds, tennis courts, and walking trails, as well as commuter options, Washington, DC, and Old Town Alexandria are also within easy reach.
Location
State VA
County Alexandria City
Zoning RA
Rooms
Other Rooms Living Room, Dining Room, Primary Bedroom, Bedroom 2, Kitchen, Recreation Room, Bonus Room
Basement Connecting Stairway, Fully Finished, Heated, Improved, Interior Access
Interior
Interior Features Attic, Carpet, Dining Area, Floor Plan - Open, Kitchen - Gourmet, Kitchen - Island, Upgraded Countertops, Combination Kitchen/Dining
Hot Water Electric
Heating Heat Pump(s)
Cooling Heat Pump(s)
Flooring Carpet, Ceramic Tile, Hardwood
Equipment Dishwasher, Disposal, Dryer, Microwave, Oven - Single, Washer, Water Heater, Built-In Microwave
Fireplace N
Appliance Dishwasher, Disposal, Dryer, Microwave, Oven - Single, Washer, Water Heater, Built-In Microwave
Heat Source Electric
Laundry Lower Floor
Exterior
Exterior Feature Balcony, Patio(s)
Fence Fully
Amenities Available Basketball Courts, Club House, Common Grounds, Community Center, Fitness Center, Jog/Walk Path, Pool - Outdoor, Tennis Courts, Tot Lots/Playground
Water Access N
Roof Type Slate
Street Surface Approved,Black Top
Accessibility None
Porch Balcony, Patio(s)
Road Frontage City/County
Garage N
Building
Story 3
Foundation Concrete Perimeter
Sewer Public Sewer
Water Public
Architectural Style Colonial
Level or Stories 3
Additional Building Above Grade, Below Grade
Structure Type Dry Wall,Paneled Walls
New Construction N
Schools
Elementary Schools John Adams
Middle Schools Francis C. Hammond
High Schools Alexandria City
School District Alexandria City Public Schools
Others
Pets Allowed Y
HOA Fee Include Common Area Maintenance,Management,Pool(s),Sewer,Snow Removal,Water,Trash
Senior Community No
Tax ID 012.01-0A-3253
Ownership Condominium
Security Features Smoke Detector
Special Listing Condition Standard
Pets Allowed Number Limit
Read Less
Want to know what your home might be worth? Contact us for a FREE valuation!

Our team is ready to help you sell your home for the highest possible price ASAP

Bought with IOANNIS KONSTANTOPOULOS • Compass
GET MORE INFORMATION





