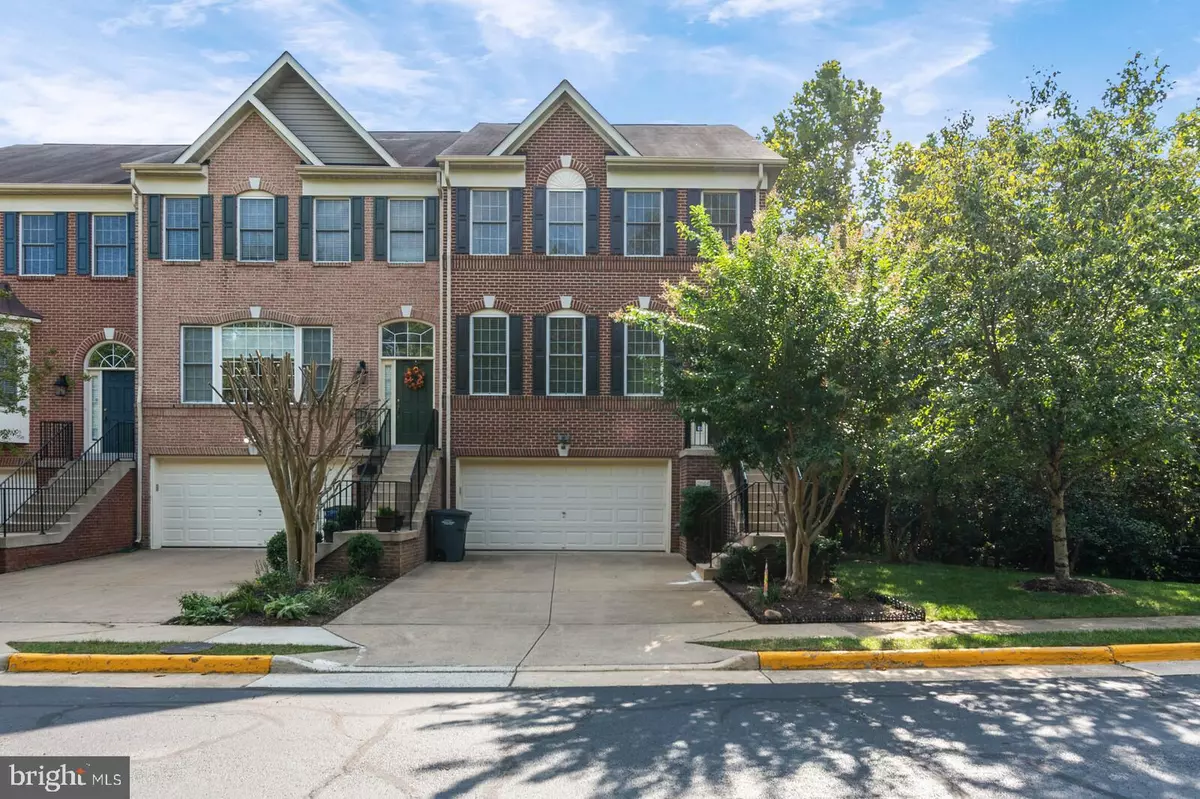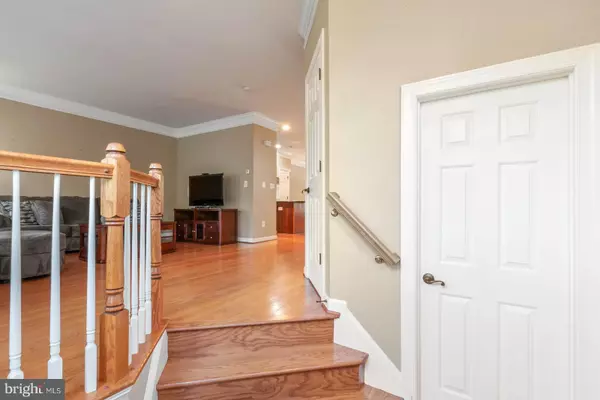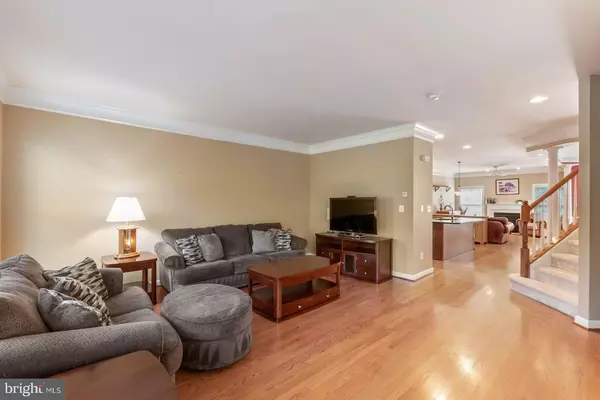$710,000
$720,000
1.4%For more information regarding the value of a property, please contact us for a free consultation.
3844 ELMWOOD TOWNE WAY Alexandria, VA 22303
3 Beds
4 Baths
2,900 SqFt
Key Details
Sold Price $710,000
Property Type Townhouse
Sub Type End of Row/Townhouse
Listing Status Sold
Purchase Type For Sale
Square Footage 2,900 sqft
Price per Sqft $244
Subdivision Elmwood
MLS Listing ID VAFX2000195
Sold Date 12/01/21
Style Colonial
Bedrooms 3
Full Baths 3
Half Baths 1
HOA Fees $137/qua
HOA Y/N Y
Abv Grd Liv Area 2,200
Originating Board BRIGHT
Year Built 2004
Annual Tax Amount $7,162
Tax Year 2021
Lot Size 3,191 Sqft
Acres 0.07
Property Description
Exquisite end-unit townhome with a three-level bump out has an open floor plan and is in a gated community in a premier location with mature trees throughout. This home is minutes from multiple metro subway stations, Reagan National Airport, bus stops, Old Town Alexandria, Crystal City, Washington DC, Fort Belvoir, National Harbor, Kingstowne, and a plethora of shopping and restaurants. In addition to a large main level that includes kitchen with large island/breakfast bar, separate dining room, formal living room and family room all with hardwood floors, this also home boasts three roomy bedrooms, two full baths, and bedroom level laundry on the upper level. The master bedroom is massive and features a large walk-in closet and a beautifully updated luxury master bath. The lower level is an expansive open space with a full bath, lots of sunlight and opens to a private fully fenced rear yard that was recently professionally designed to be maintenance free with a beautiful slate patio and walkway. The A/C for the main and lower levels was replaced in 2020 and all of the bathrooms include new comfort level toilets with soft close seats. Unlike many townhome communities, this community has ample guest parking spaces. Don't miss the opportunity to own this gem of a home.
Location
State VA
County Fairfax
Zoning 303
Rooms
Other Rooms Living Room, Dining Room, Primary Bedroom, Bedroom 2, Bedroom 3, Game Room, Family Room, Foyer
Basement Rear Entrance, Fully Finished, Daylight, Full
Interior
Interior Features Kitchen - Island, Kitchen - Eat-In, Upgraded Countertops, Crown Moldings, Chair Railings, Window Treatments, Wood Floors, Floor Plan - Open, Primary Bath(s)
Hot Water Natural Gas
Heating Forced Air
Cooling Central A/C
Flooring Hardwood, Carpet, Ceramic Tile
Fireplaces Number 2
Fireplaces Type Gas/Propane, Mantel(s)
Equipment Disposal, Dryer - Front Loading, ENERGY STAR Dishwasher, ENERGY STAR Refrigerator, ENERGY STAR Clothes Washer, Cooktop, Icemaker, Microwave, Washer - Front Loading, Water Heater, Oven - Double
Fireplace Y
Appliance Disposal, Dryer - Front Loading, ENERGY STAR Dishwasher, ENERGY STAR Refrigerator, ENERGY STAR Clothes Washer, Cooktop, Icemaker, Microwave, Washer - Front Loading, Water Heater, Oven - Double
Heat Source Natural Gas
Exterior
Exterior Feature Deck(s), Patio(s)
Parking Features Garage - Front Entry, Garage Door Opener
Garage Spaces 2.0
Fence Fully
Amenities Available Common Grounds, Gated Community
Water Access N
Roof Type Composite
Accessibility None
Porch Deck(s), Patio(s)
Road Frontage Private
Attached Garage 2
Total Parking Spaces 2
Garage Y
Building
Lot Description Backs to Trees, Landscaping, Private
Story 3
Foundation Slab
Sewer Public Sewer
Water Public
Architectural Style Colonial
Level or Stories 3
Additional Building Above Grade, Below Grade
New Construction N
Schools
Elementary Schools Cameron
Middle Schools Twain
High Schools Edison
School District Fairfax County Public Schools
Others
HOA Fee Include Lawn Maintenance,Management,Insurance,Snow Removal,Security Gate,Trash
Senior Community No
Tax ID 0822 25 0030
Ownership Fee Simple
SqFt Source Assessor
Security Features Security Gate
Acceptable Financing Cash, Conventional, FHA, VA
Listing Terms Cash, Conventional, FHA, VA
Financing Cash,Conventional,FHA,VA
Special Listing Condition Standard
Read Less
Want to know what your home might be worth? Contact us for a FREE valuation!

Our team is ready to help you sell your home for the highest possible price ASAP

Bought with Sukhminder S Sandhu • First Decision Realty LLC
GET MORE INFORMATION





