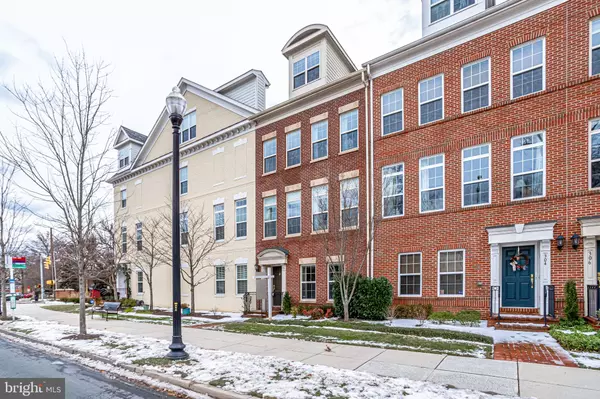$1,150,000
$1,140,000
0.9%For more information regarding the value of a property, please contact us for a free consultation.
302 N GEORGE MASON DR Arlington, VA 22203
5 Beds
5 Baths
2,300 SqFt
Key Details
Sold Price $1,150,000
Property Type Townhouse
Sub Type Interior Row/Townhouse
Listing Status Sold
Purchase Type For Sale
Square Footage 2,300 sqft
Price per Sqft $500
Subdivision Buckingham Commons
MLS Listing ID VAAR2009116
Sold Date 02/24/22
Style Traditional
Bedrooms 5
Full Baths 4
Half Baths 1
HOA Fees $175/mo
HOA Y/N Y
Abv Grd Liv Area 2,300
Originating Board BRIGHT
Year Built 2015
Annual Tax Amount $10,150
Tax Year 2021
Lot Size 871 Sqft
Acres 0.02
Property Description
**OPEN HOUSE CANCELED* *
Welcome to this beautiful luxury townhome located in the Community of Buckingham Commons in the Ballston Corridor of Arlington! The location is spectacular! Less than half a mile to route 50 & 1 mile to I-66 , Walkable to the lively Ballston Shops, Restaurants & Nightlife, and Metro so you can get to DC in minutes!
This newer home (built in 2015) has an open floor plan, light-filled interior and generously-sized closets. A gas fireplace, hardwood floors, sleek granite surfaces and tiles that meet all of the expectations for modern living.
You will notice luxury as soon as you enter the home which has been recently painted throughout (2020). Upon entry, you have a bedroom with a full bathroom which can also be used as a n office. As you go up to the main level you are greeted by the beautiful sunny, light- filled kitchen which includes a large granite island and stainless steel appliances. Just off the kitchen, head out to the deck which can be used as a BBQ area. The beautiful kitchen opens up to the dinning area & family room that has a cozy, gas fireplace and a powder room in the hall.
Walk up to the upper level which has a total of 3 bedrooms, a full hallway bathroom, a master suite with an ensuite bath and a custom closet. Hardwood floors throughout. Continue onto the 4th level which has a fifth bedroom with a full bathroom. This level opens up to the beautiful rooftop terrace that offers calm afternoons with a view & dynamic nights for entertaining.
Parking is no problem with the attached 2 car garage in the rear and 1 assigned parking space outside! Residents of Buckingham Commons also enjoy Arlington's many parks and wide open green spaces, including Lubber Run Park and the smaller Henry Wright Park.
Welcome home to this beautiful and charming neighborhood, Everything you've ever wanted is right here!
Location
State VA
County Arlington
Zoning RA8-18
Interior
Hot Water Natural Gas
Heating Forced Air
Cooling Central A/C
Heat Source Natural Gas
Exterior
Parking Features Garage - Rear Entry
Garage Spaces 2.0
Parking On Site 1
Amenities Available Reserved/Assigned Parking
Water Access N
Accessibility None
Attached Garage 2
Total Parking Spaces 2
Garage Y
Building
Story 4
Foundation Brick/Mortar
Sewer Public Sewer
Water Public
Architectural Style Traditional
Level or Stories 4
Additional Building Above Grade, Below Grade
New Construction N
Schools
Elementary Schools Barrett
Middle Schools Kenmore
High Schools Washington-Liberty
School District Arlington County Public Schools
Others
HOA Fee Include Common Area Maintenance,Snow Removal,Lawn Maintenance
Senior Community No
Tax ID 20-024-305
Ownership Fee Simple
SqFt Source Estimated
Special Listing Condition Standard
Read Less
Want to know what your home might be worth? Contact us for a FREE valuation!

Our team is ready to help you sell your home for the highest possible price ASAP

Bought with Akash Dave • KW United

GET MORE INFORMATION





