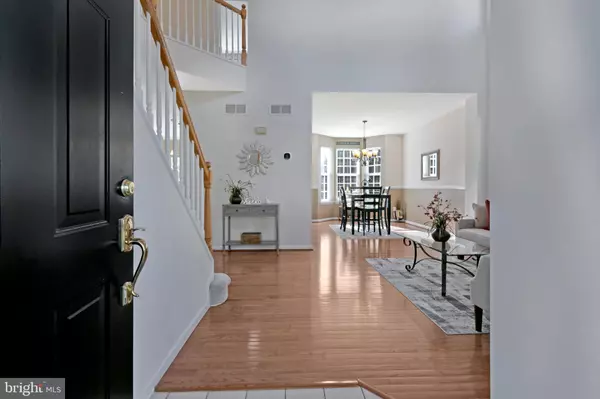$390,000
$390,000
For more information regarding the value of a property, please contact us for a free consultation.
35 FORSYTHIA LN Bear, DE 19701
4 Beds
3 Baths
2,958 SqFt
Key Details
Sold Price $390,000
Property Type Single Family Home
Sub Type Detached
Listing Status Sold
Purchase Type For Sale
Square Footage 2,958 sqft
Price per Sqft $131
Subdivision Brennan Estates
MLS Listing ID DENC511862
Sold Date 01/19/21
Style Contemporary
Bedrooms 4
Full Baths 2
Half Baths 1
HOA Fees $27/ann
HOA Y/N Y
Abv Grd Liv Area 2,550
Originating Board BRIGHT
Year Built 1997
Annual Tax Amount $2,885
Tax Year 2020
Lot Size 8,276 Sqft
Acres 0.19
Lot Dimensions 65.80 x 115.80
Property Description
Beautiful home in a fantastic neighborhood! Witness yourself this well-maintained and updated 4 Bedroom, 2.5 Bath home in Brennan Estates in Bear. Perfect for your family to move right in and spread out! Main entry from a charming front porch into an impressive living room, featuring two-story ceilings, a gorgeous turned staircase, a Palladian window and abundant natural light. The rooms here flow effortlessly offering great entertaining options. Beyond the living room is a formal dining area capped with a bay window and a chair rail. Adjacent is the kitchen/family room area - the true heart of the home. The kitchen has it all including brand new granite, an oversized island with power and wine storage, a double stainless sink with disposal, newer stainless appliances including an LG Dishwasher and 6-burner gas range, and side-by-side Kenmore fridge, and tons of cabinet space. Open to the kitchen, the family room offers cozy comfort with a gas fireplace, ceiling fan with light and sliders to a large two-tier deck. Upstairs you will find four generously-sized bedrooms, all carpeted. The master suite includes a lighted ceiling fan, crown moulding, a double walk-in closet, an en-suite bath with a double vanity. The open landing, overlooking the living room, includes a large linen closet, a laundry closet with an LG front loading washer and dryer and shelving. A hall bath completes this level. The partially finished basement with carpet and built-ins, provides more room to work or play, and plenty of storage options. With newer appliances, a new roof, new granite, new tiled floors, an attached garage, a gorgeous fenced in rear yard backing to peaceful open space owned by the maintenance corporation making it one of the most private yards in the community. The home is also and within walking distance to Olive B. Loss Elementary School (Appo School District) makes this home perfect for the most discerning buyer. A Club Brennan Pool Bond is being offered with the sale, ($1,000 value) if desired. If so Buyer agrees to pay yearly fees as outlined in the Club Brennan Pool Bylaws. Great location, just a short drive to amenities of Middletown, Bear, and Newark. Schedule your tour today!
Location
State DE
County New Castle
Area Newark/Glasgow (30905)
Zoning NC6.5
Direction East
Rooms
Other Rooms Living Room, Dining Room, Bedroom 2, Bedroom 3, Bedroom 4, Kitchen, Family Room, Bedroom 1, Recreation Room, Utility Room, Bathroom 1, Bathroom 2, Half Bath
Basement Partial
Interior
Interior Features Built-Ins, Carpet, Ceiling Fan(s), Chair Railings, Crown Moldings, Floor Plan - Open, Formal/Separate Dining Room, Kitchen - Island, Pantry, Recessed Lighting, Tub Shower, Upgraded Countertops, Walk-in Closet(s)
Hot Water Natural Gas
Heating Forced Air
Cooling Central A/C
Fireplaces Number 1
Fireplaces Type Gas/Propane
Equipment Built-In Microwave, Dishwasher, Disposal, Dryer, Oven/Range - Gas, Six Burner Stove, Stainless Steel Appliances, Washer, Water Heater
Fireplace Y
Window Features Double Hung,Double Pane,Insulated,Palladian
Appliance Built-In Microwave, Dishwasher, Disposal, Dryer, Oven/Range - Gas, Six Burner Stove, Stainless Steel Appliances, Washer, Water Heater
Heat Source Natural Gas
Laundry Upper Floor, Washer In Unit, Has Laundry, Dryer In Unit
Exterior
Parking Features Garage - Front Entry, Inside Access, Garage Door Opener
Garage Spaces 4.0
Fence Split Rail
Utilities Available Cable TV Available, Electric Available, Natural Gas Available, Phone Available
Water Access N
View Garden/Lawn, Park/Greenbelt
Roof Type Pitched
Accessibility None
Attached Garage 2
Total Parking Spaces 4
Garage Y
Building
Lot Description Backs - Open Common Area, Front Yard, Rear Yard, SideYard(s)
Story 2
Sewer Public Sewer
Water Public
Architectural Style Contemporary
Level or Stories 2
Additional Building Above Grade, Below Grade
Structure Type 9'+ Ceilings,Dry Wall
New Construction N
Schools
Elementary Schools Olive B Loss
Middle Schools Alfred G Waters
High Schools Appoquinimink
School District Appoquinimink
Others
Senior Community No
Tax ID 11-047.10-044
Ownership Fee Simple
SqFt Source Assessor
Acceptable Financing FHA, VA, Cash, Conventional
Listing Terms FHA, VA, Cash, Conventional
Financing FHA,VA,Cash,Conventional
Special Listing Condition Standard
Read Less
Want to know what your home might be worth? Contact us for a FREE valuation!

Our team is ready to help you sell your home for the highest possible price ASAP

Bought with Yin Yin • BHHS Fox & Roach-Chadds Ford
GET MORE INFORMATION





