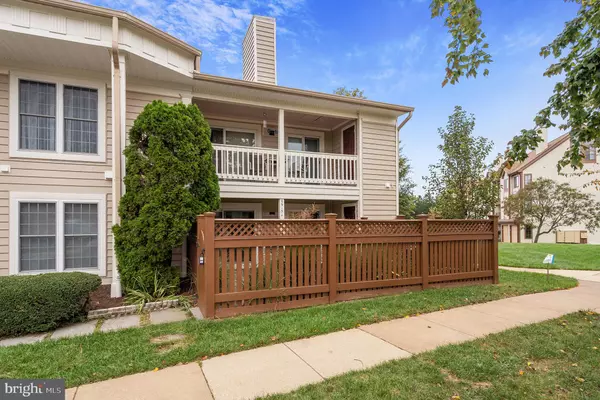$347,000
$349,000
0.6%For more information regarding the value of a property, please contact us for a free consultation.
6915 SANDRA MARIE CIR #A Alexandria, VA 22310
2 Beds
2 Baths
1,189 SqFt
Key Details
Sold Price $347,000
Property Type Condo
Sub Type Condo/Co-op
Listing Status Sold
Purchase Type For Sale
Square Footage 1,189 sqft
Price per Sqft $291
Subdivision Essex House
MLS Listing ID VAFX2004006
Sold Date 01/25/22
Style Colonial
Bedrooms 2
Full Baths 2
Condo Fees $360/mo
HOA Y/N N
Abv Grd Liv Area 1,189
Originating Board BRIGHT
Year Built 1985
Annual Tax Amount $3,562
Tax Year 2021
Property Description
Come and discover all there is to fall in love with this phenomenal condominium in Essex House. This rare, move-in ready end unit is found in a quiet cul-de-sac next to a quiet open grass area! With over 1000 sq ft of comfortable living space, this home boasts 2 beds and 2 baths. The huge fenced-in front patio offers ample privacy with surrounding planters to grow perennial plants. It has plenty of space for outdoor seating, too! Step inside through double glass sliding doors into a spacious living room which opens up to an expansive open floor plan with gleaming hardwood flooring. Theres a wood burning fireplace framed by custom built shelves with enough room for a dining space and family room. Natural light streams through sliders found in this area. The kitchen is well equipped with white kitchen appliances, quartz countertops, under cabinet lighting, double sink, disposal, microwave/stove top lighting, dishwasher, LED recessed ceiling lights, and solid wood cabinets for storage. At the end of the kitchen is a well-organized laundry room. The exquisite primary bedroom features a large ensuite bath and walk-in closet. The common bath offers a shower and tub combo. Additionally, the home has HOA installing new siding and trim. Fear no weather with a parking spot just five feet from the entrance door! Live in close proximity to all the amazing shopping and dining options including Walmart, Home Depot, Target, Wegmans, Amazon Fresh, Giant Safeway, Lidl, Kohls, Home Goods, World Market, Marshalls, Springfield Mall, Ulta, and Michaels. This unique gem wont last long. Dont wait-make your appointment today!
Location
State VA
County Fairfax
Zoning 308
Rooms
Other Rooms Living Room, Dining Room, Primary Bedroom, Kitchen, Bedroom 1, Laundry, Other, Primary Bathroom, Full Bath
Main Level Bedrooms 2
Interior
Interior Features Built-Ins, Recessed Lighting, Upgraded Countertops, Walk-in Closet(s)
Hot Water Electric
Heating Forced Air
Cooling Central A/C
Fireplaces Number 1
Fireplaces Type Wood
Fireplace Y
Heat Source Electric
Laundry Main Floor
Exterior
Exterior Feature Patio(s)
Amenities Available Basketball Courts, Club House, Community Center, Fitness Center, Tennis Courts
Water Access N
Accessibility None
Porch Patio(s)
Garage N
Building
Lot Description No Thru Street
Story 1
Unit Features Garden 1 - 4 Floors
Sewer Public Sewer
Water Public
Architectural Style Colonial
Level or Stories 1
Additional Building Above Grade, Below Grade
New Construction N
Schools
School District Fairfax County Public Schools
Others
Pets Allowed Y
HOA Fee Include All Ground Fee,Ext Bldg Maint,Health Club,Pool(s),Sewer,Trash,Water,Snow Removal
Senior Community No
Tax ID 0911 13076915A
Ownership Condominium
Security Features Smoke Detector
Special Listing Condition Standard
Pets Allowed No Pet Restrictions
Read Less
Want to know what your home might be worth? Contact us for a FREE valuation!

Our team is ready to help you sell your home for the highest possible price ASAP

Bought with Lisa K McCaskill • Weichert, REALTORS
GET MORE INFORMATION





