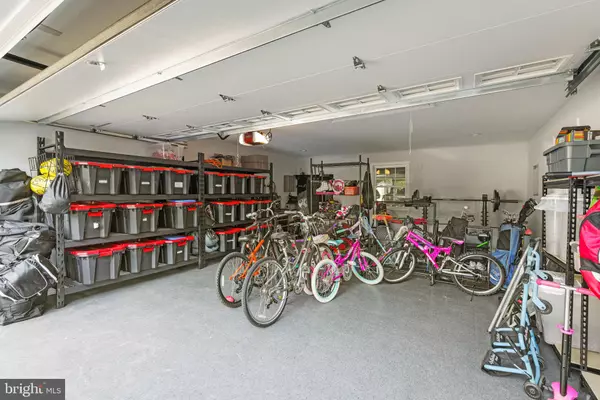$775,000
$720,000
7.6%For more information regarding the value of a property, please contact us for a free consultation.
2915 ROGERS DR Falls Church, VA 22042
4 Beds
3 Baths
2,222 SqFt
Key Details
Sold Price $775,000
Property Type Single Family Home
Sub Type Detached
Listing Status Sold
Purchase Type For Sale
Square Footage 2,222 sqft
Price per Sqft $348
Subdivision Fenwick Park
MLS Listing ID VAFX2028130
Sold Date 11/29/21
Style Cape Cod
Bedrooms 4
Full Baths 3
HOA Y/N N
Abv Grd Liv Area 1,526
Originating Board BRIGHT
Year Built 1948
Annual Tax Amount $7,109
Tax Year 2021
Lot Size 0.274 Acres
Acres 0.27
Property Description
Charming Cape Cod in the sought-after Fenwick Park neighborhood of Falls Church with RARELY AVAILABLE 2 CAR GARAGE! This 4 Bedroom, 3 Full Bath home boasts a Renovated Kitchen with Stainless Steel Appliances, Generous Storage and Granite Countertops, Tile Backsplash, Breakfast Bar and Bonus Entertaining Alcove. The main level also features Hardwood Floors, the Living Room with Wood-burning Fireplace with a handsome Mantel, West Facing Bay Window, Crown Molding, and a Renovated Full Bath with Tub-to-Ceiling Tile and Recessed Shower Niche. Upstairs features 2 Bedrooms: Each with a Ceiling Fan and Copious Storage. The Owner's Bedroom has a Wall Mounted Mini-Split and Built-in Storage along with a Renovated Full Bath En-suite with Walk-in shower with Floor-to-Ceiling Subway Tiles, Shower Niche, and Built-in Shower Seat. In the Basement you'll enjoy entertaining around your Custom Wet-Bar while watching the big game on Built-in Entertainment Console. Renovated Full Bath with Tub-to-Ceiling Tiles and Shower Niche. The Spacious Laundry Room is large enough for a home office and the Large Storage/Utility Room has Brand New Gas Hot Water Heater (August 2021), HVAC with UV-Air Purifier (August 2021), and additional Walk-Out Stairs. Out back you'll savor entertaining on the large Flagstone Patio with Built-in BBQ Station and enjoy abundant Backyard space. The large 2 Car Garage features and an Electric Door Opener and Full-Length Attic with Pull-down Stairs (Summer 2020), the Driveway was repaved in the Summer of 2020. Abundant Shopping, Restaurants, and Grocery Stores within Walking Distance. Fantastic Location with easy access to 29, 50, 66, and 495. 7 Minutes to the Dunn Loring Metro, 20 Minutes Reagan National, 30 to Dulles. Easy Commute to Downtown DC, Tyson's Corner, Alexandria and AMAZONHQ2!
Location
State VA
County Fairfax
Zoning 140
Direction West
Rooms
Basement Outside Entrance
Main Level Bedrooms 2
Interior
Interior Features Bar, Breakfast Area, Built-Ins, Carpet, Ceiling Fan(s), Crown Moldings, Window Treatments, Tub Shower, Upgraded Countertops
Hot Water Natural Gas
Heating Forced Air
Cooling Central A/C, Ductless/Mini-Split, Ceiling Fan(s)
Flooring Hardwood, Carpet, Ceramic Tile
Fireplaces Number 1
Fireplaces Type Fireplace - Glass Doors
Equipment Stainless Steel Appliances, Built-In Microwave, Disposal, Dishwasher, Dryer, Washer, Oven/Range - Gas
Fireplace Y
Window Features Bay/Bow
Appliance Stainless Steel Appliances, Built-In Microwave, Disposal, Dishwasher, Dryer, Washer, Oven/Range - Gas
Heat Source Natural Gas
Laundry Basement
Exterior
Exterior Feature Patio(s)
Parking Features Garage Door Opener, Garage - Front Entry, Additional Storage Area
Garage Spaces 8.0
Water Access N
Accessibility None
Porch Patio(s)
Total Parking Spaces 8
Garage Y
Building
Story 3
Foundation Permanent
Sewer Public Septic
Water Public
Architectural Style Cape Cod
Level or Stories 3
Additional Building Above Grade, Below Grade
New Construction N
Schools
Elementary Schools Pine Spring
Middle Schools Jackson
High Schools Falls Church
School District Fairfax County Public Schools
Others
Pets Allowed Y
Senior Community No
Tax ID 0503 15 0087
Ownership Fee Simple
SqFt Source Assessor
Acceptable Financing Cash, Conventional, FNMA, Private, VA
Listing Terms Cash, Conventional, FNMA, Private, VA
Financing Cash,Conventional,FNMA,Private,VA
Special Listing Condition Standard
Pets Allowed No Pet Restrictions
Read Less
Want to know what your home might be worth? Contact us for a FREE valuation!

Our team is ready to help you sell your home for the highest possible price ASAP

Bought with Mary Miceli • Long & Foster Real Estate, Inc.
GET MORE INFORMATION





