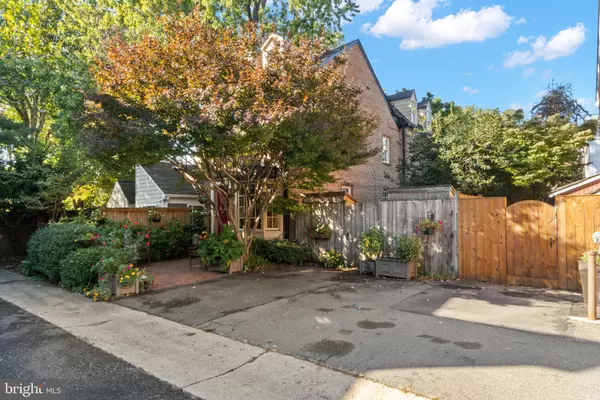$1,399,000
$1,399,000
For more information regarding the value of a property, please contact us for a free consultation.
512 1/2 S PITT ST Alexandria, VA 22314
4 Beds
4 Baths
2,051 SqFt
Key Details
Sold Price $1,399,000
Property Type Single Family Home
Sub Type Detached
Listing Status Sold
Purchase Type For Sale
Square Footage 2,051 sqft
Price per Sqft $682
Subdivision Yates Gardens
MLS Listing ID VAAX2005268
Sold Date 12/10/21
Style Colonial
Bedrooms 4
Full Baths 3
Half Baths 1
HOA Y/N N
Abv Grd Liv Area 2,051
Originating Board BRIGHT
Year Built 1967
Annual Tax Amount $11,286
Tax Year 2021
Lot Size 1,845 Sqft
Acres 0.04
Property Description
Rare opportunity to own a fully detached home in the South Quadrant of Old Town! This Classic sophisticated 3 level all Brick, updated home offers 4 Bedrooms and 3.5 Baths all on 3 levels above grade. The three story addition with 11 foot ceilings in the LR/FR makes this home Flow easily and live comfortably. Gourmet Kitchen and large Dining Room adjoin the large LR/FR along with a powder room on the main level. 2 Bedrooms and 2 full baths on the second level including the primary bedroom with ensuite updated bath and sitting room. 2 additional bedrooms and third full bath on the upper level with skylight and laundry complete this home. Gas fireplace for cozy relaxing winters, light and bright with Hardwood floors throughout, updated baths, freshly painted along with tons of closets and storage are only a few of this home's special features. The outdoor fully fenced oasis offers two tiers of gorgeous landscaping, a Drip irrigation system and large shed for enjoying the outdoors in privacy. This home is ideally suited for entertaining inside and out. Elegant finishes throughout and off street parking, this move in ready home across from the Lyle Crouch Elementary school is a short walk to King Street, all its amenities, and the RiverFront. Also, conveniently located just one block to the local adorable Safeway. Welcome Home!
Property also known as 511 Jefferson Ct.
Location
State VA
County Alexandria City
Zoning RM
Direction East
Rooms
Other Rooms Primary Bedroom, Sitting Room, Bedroom 2, Bedroom 3, Bedroom 4, Family Room, Bathroom 1, Bathroom 2
Interior
Interior Features Floor Plan - Open, Kitchen - Gourmet, Dining Area, Skylight(s), Wood Floors, Built-Ins
Hot Water Natural Gas
Heating Forced Air, Central
Cooling Central A/C
Flooring Solid Hardwood
Fireplaces Number 1
Fireplaces Type Gas/Propane
Equipment Built-In Microwave, Washer, Refrigerator, Oven/Range - Electric, Dishwasher, Disposal, Dryer
Fireplace Y
Window Features Bay/Bow
Appliance Built-In Microwave, Washer, Refrigerator, Oven/Range - Electric, Dishwasher, Disposal, Dryer
Heat Source Natural Gas
Laundry Upper Floor
Exterior
Exterior Feature Patio(s)
Garage Spaces 1.0
Fence Fully, Rear
Water Access N
Accessibility None
Porch Patio(s)
Total Parking Spaces 1
Garage N
Building
Story 3
Foundation Other
Sewer Public Sewer
Water Public
Architectural Style Colonial
Level or Stories 3
Additional Building Above Grade, Below Grade
New Construction N
Schools
Elementary Schools Lyles-Crouch
Middle Schools George Washington
High Schools T.C. Williams
School District Alexandria City Public Schools
Others
Senior Community No
Tax ID 080.02-04-26
Ownership Fee Simple
SqFt Source Assessor
Acceptable Financing Cash, Conventional
Listing Terms Cash, Conventional
Financing Cash,Conventional
Special Listing Condition Standard
Read Less
Want to know what your home might be worth? Contact us for a FREE valuation!

Our team is ready to help you sell your home for the highest possible price ASAP

Bought with Colleen Coopersmith • McEnearney Associates, Inc.

GET MORE INFORMATION





