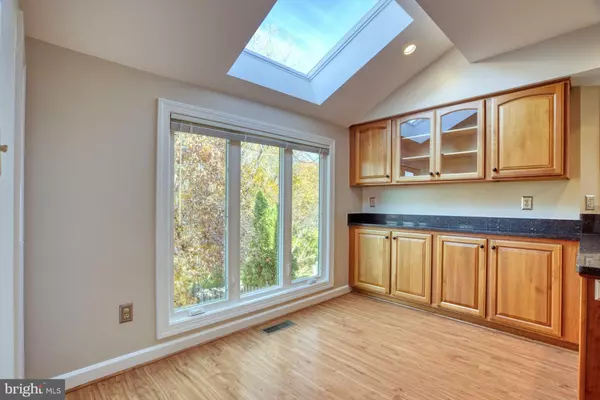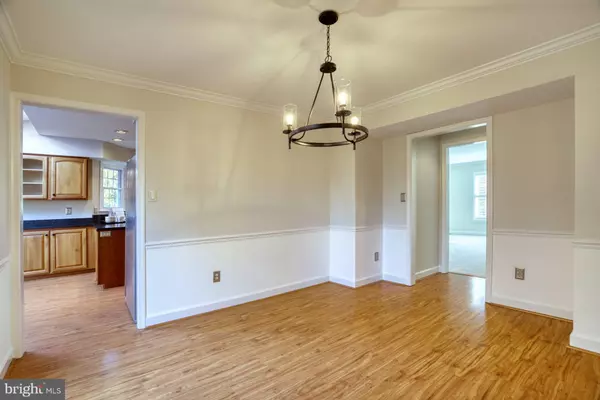$885,000
$875,000
1.1%For more information regarding the value of a property, please contact us for a free consultation.
6894 MCLEAN PROVINCE CIR Falls Church, VA 22043
3 Beds
4 Baths
1,686 SqFt
Key Details
Sold Price $885,000
Property Type Townhouse
Sub Type End of Row/Townhouse
Listing Status Sold
Purchase Type For Sale
Square Footage 1,686 sqft
Price per Sqft $524
Subdivision Mc Lean Province
MLS Listing ID VAFX2029000
Sold Date 12/16/21
Style Colonial
Bedrooms 3
Full Baths 2
Half Baths 2
HOA Fees $140/mo
HOA Y/N Y
Abv Grd Liv Area 1,686
Originating Board BRIGHT
Year Built 1986
Annual Tax Amount $9,625
Tax Year 2021
Lot Size 2,970 Sqft
Acres 0.07
Property Description
THIS IS IT!. FRESHLY PAINTED TOP TO BOTTOM. NEW CARPET. GATHER AROUND FIRE PIT ON STONE PATIO. CUDDLE UP INSIDE BY THE PELLET STOVE FIREPLACE. WITNESS ALL THE SEASONS THRU THE WALLS OF WINDOWS IN YOUR TREETOP KITCHEN. UPPER LEVEL FAMILY ROOM WHERE NATURAL LIGHT FLOODS THRU ALL THE WINDOWS YET STILL PLENTY OF WALL SPACE FOR TV + FURNITURE. 3 BEDROOMS AND 2 FULL BATHS UPPER. SPACIOUS MBA W SOAK TUB + SEPARATE SHOWER. HIP & TRENDY UPDATED HALL BATH. LOCATION!LOCATION!LOCATION. SOUGHT-AFTER MCLEAN PROVINCE IN MCLEAN/FALLS CHURCH.
ALL OFFERS WILL BE PRESENTED TO SELLER UPON CONFIRMATION OF RECEIPT. SELLER RESERVES THE RIGHT TO REVIEW AND ACCEPT AN OFFER PRIOR TO "ACTIVE" STATUS. IF AN "OFFER DEADLINE" IS SET, LISTING AGENTS WILL CONTACT ALL AGENTS WITH CONFIRMED TOURS.
Location
State VA
County Fairfax
Zoning 305
Rooms
Other Rooms Living Room, Dining Room, Primary Bedroom, Bedroom 2, Bedroom 3, Kitchen, Family Room, Foyer, Breakfast Room, Laundry, Primary Bathroom, Full Bath, Half Bath
Basement Connecting Stairway, Rear Entrance, Walkout Level, Daylight, Full
Interior
Interior Features Kitchen - Table Space, Dining Area, Primary Bath(s), Window Treatments, Wet/Dry Bar, Floor Plan - Traditional
Hot Water Natural Gas
Heating Forced Air
Cooling Central A/C
Fireplaces Number 1
Fireplaces Type Screen
Equipment Central Vacuum, Dishwasher, Disposal, Dryer, Exhaust Fan, Microwave, Oven/Range - Electric, Refrigerator, Washer, Icemaker, Stove
Fireplace Y
Window Features Bay/Bow,Skylights
Appliance Central Vacuum, Dishwasher, Disposal, Dryer, Exhaust Fan, Microwave, Oven/Range - Electric, Refrigerator, Washer, Icemaker, Stove
Heat Source Natural Gas
Exterior
Exterior Feature Deck(s)
Parking Features Garage - Front Entry, Garage Door Opener
Garage Spaces 1.0
Fence Rear
Amenities Available Other
Water Access N
Roof Type Wood,Shingle
Accessibility Other
Porch Deck(s)
Attached Garage 1
Total Parking Spaces 1
Garage Y
Building
Lot Description Backs to Trees
Story 3
Foundation Other
Sewer Public Sewer
Water Public
Architectural Style Colonial
Level or Stories 3
Additional Building Above Grade, Below Grade
New Construction N
Schools
High Schools Mclean
School District Fairfax County Public Schools
Others
HOA Fee Include Ext Bldg Maint,Insurance,Reserve Funds,Snow Removal
Senior Community No
Tax ID 0402 42 0036
Ownership Fee Simple
SqFt Source Assessor
Special Listing Condition Standard
Read Less
Want to know what your home might be worth? Contact us for a FREE valuation!

Our team is ready to help you sell your home for the highest possible price ASAP

Bought with Karen A Briscoe • Keller Williams Realty

GET MORE INFORMATION





