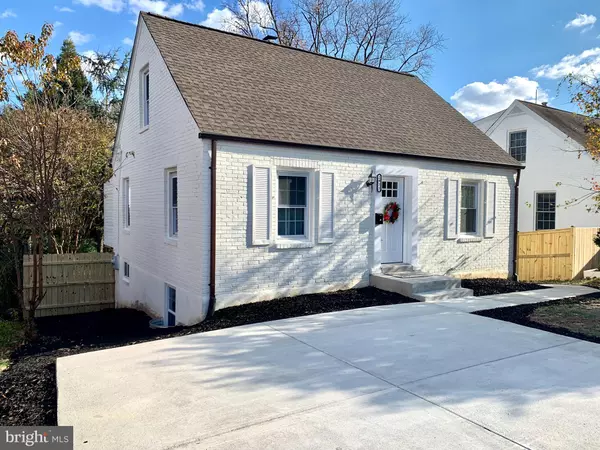$710,000
$710,000
For more information regarding the value of a property, please contact us for a free consultation.
2927 CHERRY ST Falls Church, VA 22042
4 Beds
4 Baths
2,050 SqFt
Key Details
Sold Price $710,000
Property Type Single Family Home
Sub Type Detached
Listing Status Sold
Purchase Type For Sale
Square Footage 2,050 sqft
Price per Sqft $346
Subdivision Hillwood
MLS Listing ID VAFX2031292
Sold Date 01/12/22
Style Cape Cod
Bedrooms 4
Full Baths 4
HOA Y/N N
Abv Grd Liv Area 1,300
Originating Board BRIGHT
Year Built 1947
Annual Tax Amount $1,880
Tax Year 1999
Lot Size 5,241 Sqft
Acres 0.12
Property Description
Fully remodeled open floor plan with traditional touches and separate dining room. Full hall bathroom, Master bedroom & master bath on main level featuring a walk-in closet. 2 bedrooms and full bath are upstairs, 1 bedroom and 1 full bathroom are in basement. New Flooring, New kitchen cabinets, New SS appliances, New Granite counter tops, New light fixtures, New paint, New bath tiles and fixtures, New Roof, New gutters, and much much more. Walkout from basement or dining room to a beautiful oasis private fenced backyard with a patio. Home shows well inside out. **Brand new concrete sidewalk and driveway but the driveway apron still in process and WILL BE PAID FOR by seller and conveyed with home purchase for new owner to enjoy**. Get into this beautiful cozy home for the holidays, hurry before its gone!!
Location
State VA
County Fairfax
Zoning 140
Rooms
Other Rooms Living Room, Primary Bedroom, Bedroom 2, Kitchen, Basement, Other, Workshop, Bedroom 6, Attic
Basement Rear Entrance, Full, Walkout Level, Fully Finished
Main Level Bedrooms 1
Interior
Interior Features Carpet, Entry Level Bedroom, Floor Plan - Open, Formal/Separate Dining Room, Kitchen - Table Space
Hot Water Natural Gas
Heating Central
Cooling Central A/C
Fireplaces Number 1
Fireplaces Type Other
Equipment Oven/Range - Gas, Oven - Self Cleaning, Refrigerator, Built-In Microwave, Disposal, Icemaker, Stainless Steel Appliances
Fireplace Y
Window Features Screens,Storm
Appliance Oven/Range - Gas, Oven - Self Cleaning, Refrigerator, Built-In Microwave, Disposal, Icemaker, Stainless Steel Appliances
Heat Source Natural Gas
Laundry Basement, Lower Floor
Exterior
Exterior Feature Screened, Porch(es)
Fence Fully, Rear
Water Access N
Roof Type Asphalt
Accessibility Level Entry - Main
Porch Screened, Porch(es)
Road Frontage City/County
Garage N
Building
Lot Description Landscaping, Private, Rear Yard
Story 3
Foundation Brick/Mortar
Sewer Public Sewer
Water Public
Architectural Style Cape Cod
Level or Stories 3
Additional Building Above Grade, Below Grade
New Construction N
Schools
School District Fairfax County Public Schools
Others
Senior Community No
Tax ID 0504 09 0013
Ownership Fee Simple
SqFt Source Estimated
Acceptable Financing Conventional, FHA, FMHA, VA
Horse Property N
Listing Terms Conventional, FHA, FMHA, VA
Financing Conventional,FHA,FMHA,VA
Special Listing Condition Standard
Read Less
Want to know what your home might be worth? Contact us for a FREE valuation!

Our team is ready to help you sell your home for the highest possible price ASAP

Bought with Kathy Sue Cole • Coldwell Banker Realty
GET MORE INFORMATION





