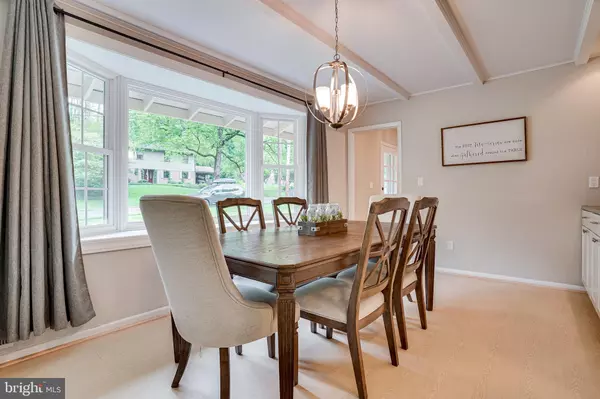$785,000
$770,000
1.9%For more information regarding the value of a property, please contact us for a free consultation.
3814 FOREST GROVE DR Annandale, VA 22003
4 Beds
3 Baths
1,947 SqFt
Key Details
Sold Price $785,000
Property Type Single Family Home
Sub Type Detached
Listing Status Sold
Purchase Type For Sale
Square Footage 1,947 sqft
Price per Sqft $403
Subdivision Sleepy Hollow Woods
MLS Listing ID VAFX2067066
Sold Date 06/08/22
Style Ranch/Rambler
Bedrooms 4
Full Baths 3
HOA Y/N N
Abv Grd Liv Area 1,350
Originating Board BRIGHT
Year Built 1961
Annual Tax Amount $7,672
Tax Year 2021
Lot Size 0.323 Acres
Acres 0.32
Property Description
Nestled in the heart of Sleepy Hollow Woods, this beautifully renovated ranch style house offers a fantastic layout with upgrades galore! The main level features a bright and airy living area with large slider doors that lead to a Juliet balcony, gleaming hardwood floors throughout, a formal dining area, kitchen and breakfast nook, 3 bedrooms and 2 recently renovated bathrooms! The lower level has a cozy light-filled family room with new wet bar and wine fridge-- perfect for entertaining! Enjoy a spacious lower level 4th bedroom and a renovated full bath. A generous storage room is also on this level, perfect for tools, pantry items, and more! Walk out to a stunning and large (.32 acres) newly-cleared lush backyard oasis with patio and deck perfect for relaxation or gathering with family and friends! The yard is fully fenced-in and includes a shed. Some notable updates include tastefully designed bathrooms, new windows, expanded driveway, front Trex deck, new electrical panel box, recessed lighting, new carpeting and select new appliances. Prime location, centrally located to plentiful shopping options, grocery stores, restaurants, I-495, I-395, Lake Barcroft and just minutes to the Mason District Park!
Location
State VA
County Fairfax
Zoning 130
Rooms
Basement Walkout Level
Main Level Bedrooms 3
Interior
Hot Water Natural Gas
Heating Forced Air
Cooling Central A/C
Heat Source Natural Gas
Exterior
Garage Spaces 2.0
Water Access N
Accessibility None
Total Parking Spaces 2
Garage N
Building
Story 2
Foundation Block
Sewer Public Sewer
Water Public
Architectural Style Ranch/Rambler
Level or Stories 2
Additional Building Above Grade, Below Grade
New Construction N
Schools
School District Fairfax County Public Schools
Others
Senior Community No
Tax ID 0604 19 0014
Ownership Fee Simple
SqFt Source Assessor
Special Listing Condition Standard
Read Less
Want to know what your home might be worth? Contact us for a FREE valuation!

Our team is ready to help you sell your home for the highest possible price ASAP

Bought with Ronald W Gallier II • Samson Properties

GET MORE INFORMATION





