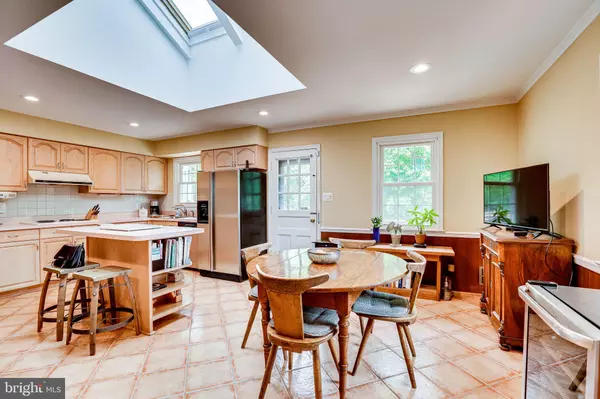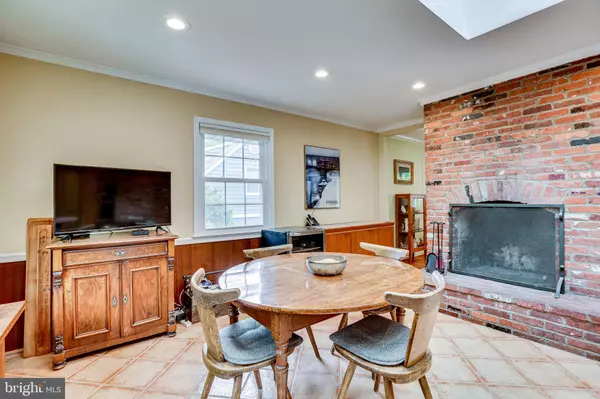$1,200,000
$1,100,000
9.1%For more information regarding the value of a property, please contact us for a free consultation.
1107 POTOMAC LN Alexandria, VA 22308
5 Beds
3 Baths
2,309 SqFt
Key Details
Sold Price $1,200,000
Property Type Single Family Home
Sub Type Detached
Listing Status Sold
Purchase Type For Sale
Square Footage 2,309 sqft
Price per Sqft $519
Subdivision Plymouth Haven
MLS Listing ID VAFX2062624
Sold Date 06/06/22
Style Colonial
Bedrooms 5
Full Baths 3
HOA Y/N N
Abv Grd Liv Area 1,736
Originating Board BRIGHT
Year Built 1966
Annual Tax Amount $10,830
Tax Year 2021
Lot Size 0.362 Acres
Acres 0.36
Property Description
JUST IN TIME FOR SUMMER! This gorgeous split level single family home in Plymouth Haven (Cambridge model) includes a spacious yards in front and back, and pool and hot tub - perfect for hosting or spending time with family and friends (AND YOU WON'T HAVE TO BE ON THE WAITING LIST FOR YEARS FOR THE COMMUNITY POOL) . This home rests upon Five Farms of Mt. Vernon, the estate of First President George Washington. The upper level includes the primary bedroom with a skylight, walk-in closet, and large window to allow in additional natural light. The primary bath has ceramic flooring with a large master shower. Upper level also features 2 additional bedrooms and a guest bath. The main level has a huge French Country style kitchen with stainless steel appliances. Notable features include the original brick wall with a wood burning fireplace and large skylight in the kitchen. The living room has wood flooring, a second fireplace and recessed lighting. The formal dining room has two sliding doors that lead to the trex deck and backyard, overlooking the pool area and gazebo . The lower level includes 2 more good sized bedrooms, full bath and a bonus room with a large storage closet. The lower level bonus room is newly insulated and could easily be converted into a 6th bedroom. 2021 improvements to the exterior of the home include a new roof (50 yr transferred warranty), new 6’ gutters, and new siding on the back of the home. The HVAC circuit board was just replaced, a new electric 200 amp wiring panel was added in 2015, and a house water valve was installed in the home in 2017. Close to Vernon View Pkwy and George Washington Memorial Pkwy, this home is an easy commute to Old Town, DC and tons of shopping and restaurants. Come see this hidden gem for yourself! FULL LIST OF UPGRADES AVAILABLE IN THE DOCUMENT SECTION.
Location
State VA
County Fairfax
Zoning 130
Interior
Interior Features Breakfast Area, Built-Ins, Ceiling Fan(s), Combination Kitchen/Dining, Dining Area, Floor Plan - Traditional, Formal/Separate Dining Room, Kitchen - Country, Kitchen - Island, Kitchen - Table Space, Skylight(s), Walk-in Closet(s), Window Treatments, Wood Floors, Air Filter System, Water Treat System
Hot Water Natural Gas
Heating Forced Air
Cooling Central A/C
Flooring Ceramic Tile, Hardwood, Luxury Vinyl Plank
Fireplaces Number 3
Fireplaces Type Wood, Gas/Propane
Equipment Dishwasher, Disposal, Built-In Microwave, Refrigerator, Icemaker, Oven - Wall, Cooktop, Freezer, Washer, Dryer
Fireplace Y
Appliance Dishwasher, Disposal, Built-In Microwave, Refrigerator, Icemaker, Oven - Wall, Cooktop, Freezer, Washer, Dryer
Heat Source Natural Gas
Laundry Washer In Unit, Dryer In Unit
Exterior
Exterior Feature Deck(s)
Parking Features Garage - Side Entry, Garage Door Opener
Garage Spaces 1.0
Pool In Ground
Water Access N
Roof Type Shingle,Composite
Accessibility None
Porch Deck(s)
Attached Garage 1
Total Parking Spaces 1
Garage Y
Building
Story 2
Foundation Other
Sewer Public Sewer
Water Public
Architectural Style Colonial
Level or Stories 2
Additional Building Above Grade, Below Grade
New Construction N
Schools
School District Fairfax County Public Schools
Others
Senior Community No
Tax ID 1112 04060007B
Ownership Fee Simple
SqFt Source Assessor
Acceptable Financing Cash, Conventional, FHA, VA
Listing Terms Cash, Conventional, FHA, VA
Financing Cash,Conventional,FHA,VA
Special Listing Condition Standard
Read Less
Want to know what your home might be worth? Contact us for a FREE valuation!

Our team is ready to help you sell your home for the highest possible price ASAP

Bought with Loretta Gray • Long & Foster Real Estate, Inc.

GET MORE INFORMATION





