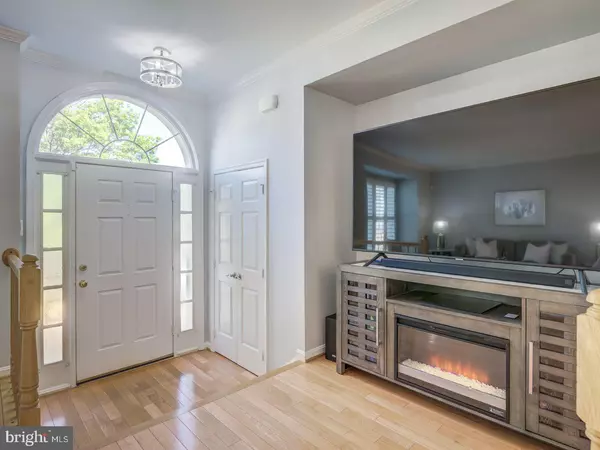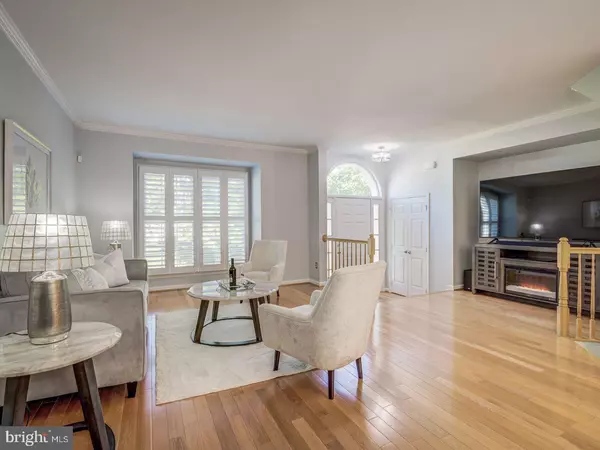$710,000
$674,950
5.2%For more information regarding the value of a property, please contact us for a free consultation.
7068 ELTON WAY Alexandria, VA 22315
3 Beds
4 Baths
2,484 SqFt
Key Details
Sold Price $710,000
Property Type Townhouse
Sub Type Interior Row/Townhouse
Listing Status Sold
Purchase Type For Sale
Square Footage 2,484 sqft
Price per Sqft $285
Subdivision The Mews
MLS Listing ID VAFX2067952
Sold Date 06/03/22
Style Colonial
Bedrooms 3
Full Baths 3
Half Baths 1
HOA Fees $130/qua
HOA Y/N Y
Abv Grd Liv Area 2,014
Originating Board BRIGHT
Year Built 1993
Annual Tax Amount $7,351
Tax Year 2021
Lot Size 1,848 Sqft
Acres 0.04
Property Description
OPEN HOUSE Friday (5-7pm) -Saturday (1-3pm) -Sunday (1 - 3pm) 05/13-14-15 !!
Grand Brick Front 4 Level Garage Townhouse in the most desirable neighborhood in Kingstowne
with gorgeous hardwoods on main and 2nd level , Kitchen with granite ctop ,NEW appliances (gas cooking) w/ NEW recessed lights. Main level updated pristine deck overlooking treed common area for maximum privacy ideal for summer BBQ's and parties. Upper w/ vaulted ceiling Master Suite- rear facing double window, large WIC, double vanity Master bathroom , separate shower/soaking tub and steps up to large private loft w/ huge WIC and extra storage rooms- Perfect for Office/Gym/Nursery ,2 Additional spacious BR's w/ tastefully updated full bath . Lower level great room w/ gas Fireplace , recessed lights ,full bathroom ,fenced & private backyard.
Following updates 2021/2022 :
All windows replaced in the entire house + shades; Kitchen NEW appliances (refrigerator, stove, microwave, dishwasher) ; Refacing and painting all Kitchen cabinets ; Painting kitchen walls; 1/2 bath refacing cabinets and painting of the walls: Living area painting ; Second floor replacing of all floors + painting ; Master bath replaced floor/ painting/ refacing cabinets/ replaced toilet ; Replaced deck;
Replaced garage door; Refacing the backyard fence ,Painting of all doors ;Alarm system ;Plantation shutters ;New lights ;New washer and dryer and so much more!
Kingstowne offers residents great community amenities including multiple outdoor pools, community centers, tennis and basketball courts, and much more. Located only minutes from all commuter routes, the Franconia-Springfield Metro station, Wegmans, & two Town Centers!
Location
State VA
County Fairfax
Zoning 150
Rooms
Basement Fully Finished, Garage Access, Walkout Level, Connecting Stairway, Daylight, Full, Rear Entrance
Main Level Bedrooms 3
Interior
Hot Water Natural Gas
Heating Forced Air
Cooling Central A/C
Flooring Hardwood, Carpet
Fireplaces Number 1
Equipment Dishwasher, Microwave, Refrigerator, Stainless Steel Appliances, Stove, Cooktop, Icemaker, Dryer, Washer
Appliance Dishwasher, Microwave, Refrigerator, Stainless Steel Appliances, Stove, Cooktop, Icemaker, Dryer, Washer
Heat Source Natural Gas
Exterior
Parking Features Garage - Front Entry
Garage Spaces 2.0
Utilities Available Cable TV Available
Water Access N
Accessibility Other
Attached Garage 1
Total Parking Spaces 2
Garage Y
Building
Story 3.5
Foundation Concrete Perimeter
Sewer Public Sewer
Water Public
Architectural Style Colonial
Level or Stories 3.5
Additional Building Above Grade, Below Grade
New Construction N
Schools
Elementary Schools Hayfield
Middle Schools Hayfield Secondary School
High Schools Hayfield
School District Fairfax County Public Schools
Others
Senior Community No
Tax ID 0912 17 0011A
Ownership Fee Simple
SqFt Source Assessor
Acceptable Financing Cash, Conventional, VA, FHA
Listing Terms Cash, Conventional, VA, FHA
Financing Cash,Conventional,VA,FHA
Special Listing Condition Standard
Read Less
Want to know what your home might be worth? Contact us for a FREE valuation!

Our team is ready to help you sell your home for the highest possible price ASAP

Bought with Guy F Golan • Better Real Estate, LLC
GET MORE INFORMATION





