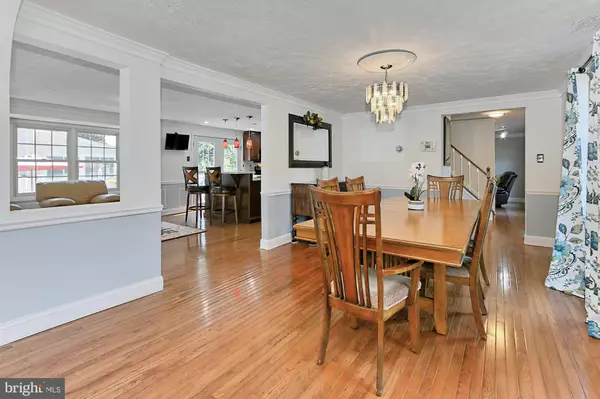$780,000
$795,000
1.9%For more information regarding the value of a property, please contact us for a free consultation.
3295 BLUE HERON DR Falls Church, VA 22042
5 Beds
4 Baths
3,178 SqFt
Key Details
Sold Price $780,000
Property Type Single Family Home
Sub Type Detached
Listing Status Sold
Purchase Type For Sale
Square Footage 3,178 sqft
Price per Sqft $245
Subdivision Carol Square
MLS Listing ID VAFX1149248
Sold Date 11/25/20
Style Colonial
Bedrooms 5
Full Baths 3
Half Baths 1
HOA Y/N N
Abv Grd Liv Area 2,178
Originating Board BRIGHT
Year Built 1975
Annual Tax Amount $7,760
Tax Year 2020
Lot Size 10,635 Sqft
Acres 0.24
Property Description
Beautiful & expanded center hall colonial located just minutes off route 50, with an easy drive to 495, Mosaic District, Arlington & DC. The large, light filled main level with hardwood floors is perfect for entertaining and boasts a large family room addition (built in 2018) complete with a vaulted ceiling with exposed beams. The kitchen is perfectly arranged with ample cabinets for storage, plenty of counter space and a large island w/breakfast bar. A study completes the main level with a wood burning fireplace and built-in bookshelves. The second level has hardwood floors in all of the rooms including a large Owners suite with two large closets and an updated bathroom. There are four additional, spacious bedrooms and a bathroom on the second level. The basement is partially finished with an additional family room, full bathroom, and den/bedroom. As an added plus, the basement has an additional unfinished area for storage or a home gym. Outside youll find a fully fenced-in backyard with a patio, which is a perfect space to enjoy outside time with family and friends. The one car garage has added storage, and the parking pad can accommodate two additional cars. Additional upgrades to note; Thompson Creek Windows (2017), HVAC (2019), & Water Heater (2016).
Location
State VA
County Fairfax
Zoning 140
Rooms
Basement Partially Finished
Interior
Interior Features Floor Plan - Traditional, Kitchen - Island, Primary Bath(s), Laundry Chute, Recessed Lighting, Wood Floors
Hot Water Electric
Heating Heat Pump - Electric BackUp
Cooling Ceiling Fan(s), Heat Pump(s), Programmable Thermostat, Ductless/Mini-Split
Fireplaces Number 1
Equipment Built-In Microwave, Dishwasher, Disposal, Dryer, Microwave, Oven/Range - Electric, Refrigerator, Washer, Water Heater
Appliance Built-In Microwave, Dishwasher, Disposal, Dryer, Microwave, Oven/Range - Electric, Refrigerator, Washer, Water Heater
Heat Source Electric
Exterior
Parking Features Garage - Front Entry, Garage Door Opener
Garage Spaces 3.0
Fence Privacy
Water Access N
Accessibility None
Attached Garage 1
Total Parking Spaces 3
Garage Y
Building
Story 3
Sewer Public Sewer
Water Public
Architectural Style Colonial
Level or Stories 3
Additional Building Above Grade, Below Grade
New Construction N
Schools
Elementary Schools Westlawn
Middle Schools Jackson
High Schools Falls Church
School District Fairfax County Public Schools
Others
Senior Community No
Tax ID 0602 42 0003
Ownership Fee Simple
SqFt Source Assessor
Special Listing Condition Standard
Read Less
Want to know what your home might be worth? Contact us for a FREE valuation!

Our team is ready to help you sell your home for the highest possible price ASAP

Bought with Susan P Mertz • Keller Williams Capital Properties

GET MORE INFORMATION





