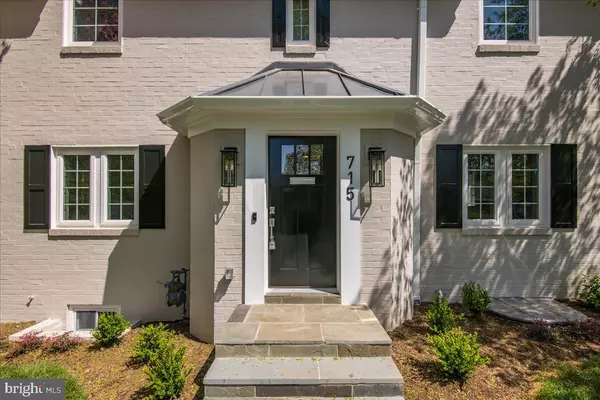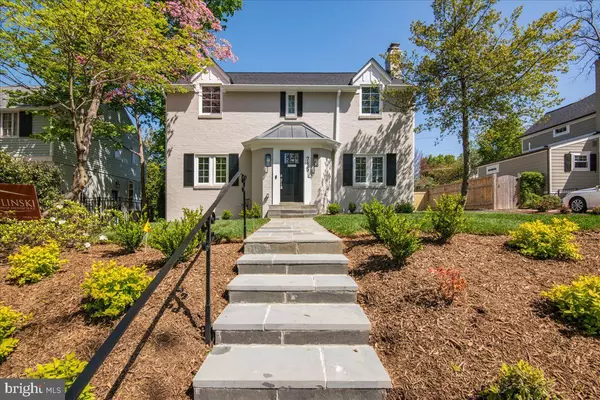$1,909,000
$1,895,000
0.7%For more information regarding the value of a property, please contact us for a free consultation.
715 S OVERLOOK DR Alexandria, VA 22305
5 Beds
5 Baths
3,800 SqFt
Key Details
Sold Price $1,909,000
Property Type Single Family Home
Sub Type Detached
Listing Status Sold
Purchase Type For Sale
Square Footage 3,800 sqft
Price per Sqft $502
Subdivision Beverley Hills
MLS Listing ID VAAX2007166
Sold Date 04/29/22
Style Colonial
Bedrooms 5
Full Baths 4
Half Baths 1
HOA Y/N N
Abv Grd Liv Area 2,533
Originating Board BRIGHT
Year Built 1940
Annual Tax Amount $9,009
Tax Year 2021
Lot Size 6,900 Sqft
Acres 0.16
Property Description
Guaranteed to shine in the scenic neighborhood of Beverley Hills! SW Development Company always delivers stunning new construction projects, and the full renovation of 715 S. Overlook Drive will be another masterpiece. This 3,800+ square foot home will showcase quality craftsmanship, luxury finishes, and a modern yet warm aesthetic. The base of most rooms highlights sleek wood floors, classic crown molding, deep baseboards, and designer paint colors. Kitchen is set to be sleek with ice white shaker cabinetry with contemporary pulls, high-end stainless appliances, an expansive center island with breakfast bar, marble-esque Quartz countertops, handmade ceramic tile backsplash, a coveted walk-in pantry, and a charming custom banquette seating station. Mudroom maximizes convenience with cozy cubbies, and perfectly placed hooks, all outlined by trendy shiplap panels, and a dramatic grey hexagon tile floor. All bathrooms (4.5 total) ooze chicness. Primary ensuite bathroom flaunts custom built-in double vanity, Calcutta Gold marble floors, trendy subway tile, and spa-inspired shower with multiple functions. Primary also boasts a fantastic custom walk-in closet that will feature white shaker drawers, shelving, ample hanging spaces, a mirror, valet rods, and jewelry inserts. Four bedrooms on the upper level and three full baths. Lower level offers a rec room, full bath, and the fifth bedroom ideal for guests/in-laws to escape while visiting. Residents of Beverley Hills can stroll the neighborhood and effortlessly create lifelong friendships. The shops and popular restaurants of Del Ray, the Fairlington Shopping Center, Shirlington, and the Bradlee Centre are all extremely accessible for everyday needs and fun amusement options. Old Town, the Pentagon, and Crystal City are all just five minutes away by car. Commuters will love the ease of access to 395 as well as the Metro and bus services. And “The Pit,” which is the well-known playground, mere steps away. On track to be completed in spring. *A one-car garage option is available for an additional cost, and would not be built until after settlement. Set to be completed mid-spring 2022. AGENTS - PREVIOUS WORKS TO LOOK INTO FOR FINISHES, CRAFTSMANSHIP AND DETAILING INCLUDE; 200 W MONROE, 810 ENDERBY, 718 W TIMBER BRANCH PARKWAY, 2414 CAMERON MILLS ROAD, 3614 TUPELO PLACE. *PHOTOS ARE EXAMPLES OF FINISHES AND FEATURES AND ARE SUBJECT TO CHANGE.*
Location
State VA
County Alexandria City
Zoning R 8
Rooms
Other Rooms Living Room, Dining Room, Primary Bedroom, Bedroom 2, Bedroom 3, Bedroom 4, Bedroom 5, Kitchen, Den, Mud Room, Recreation Room
Basement Daylight, Partial, Connecting Stairway, Windows, Fully Finished, Improved
Interior
Interior Features Attic, Built-Ins, Carpet, Crown Moldings, Dining Area, Family Room Off Kitchen, Formal/Separate Dining Room, Kitchen - Eat-In, Kitchen - Gourmet, Kitchen - Island, Kitchen - Table Space, Pantry, Primary Bath(s), Upgraded Countertops, Walk-in Closet(s), Wood Floors
Hot Water Electric
Heating Forced Air
Cooling Central A/C
Flooring Hardwood, Ceramic Tile, Carpet
Fireplaces Number 1
Equipment Dishwasher, Stove, Built-In Microwave, Washer, Dryer, Disposal, Refrigerator, Icemaker, Stainless Steel Appliances
Fireplace Y
Appliance Dishwasher, Stove, Built-In Microwave, Washer, Dryer, Disposal, Refrigerator, Icemaker, Stainless Steel Appliances
Heat Source Electric
Laundry Basement
Exterior
Fence Rear
Water Access N
Roof Type Architectural Shingle
Accessibility None
Garage N
Building
Lot Description Level
Story 3
Foundation Other
Sewer Public Sewer
Water Public
Architectural Style Colonial
Level or Stories 3
Additional Building Above Grade, Below Grade
Structure Type High
New Construction Y
Schools
Elementary Schools Charles Barrett
Middle Schools George Washington
High Schools Alexandria City
School District Alexandria City Public Schools
Others
Senior Community No
Tax ID 014.01-03-22
Ownership Fee Simple
SqFt Source Assessor
Special Listing Condition Standard
Read Less
Want to know what your home might be worth? Contact us for a FREE valuation!

Our team is ready to help you sell your home for the highest possible price ASAP

Bought with Sue S Goodhart • Compass
GET MORE INFORMATION





