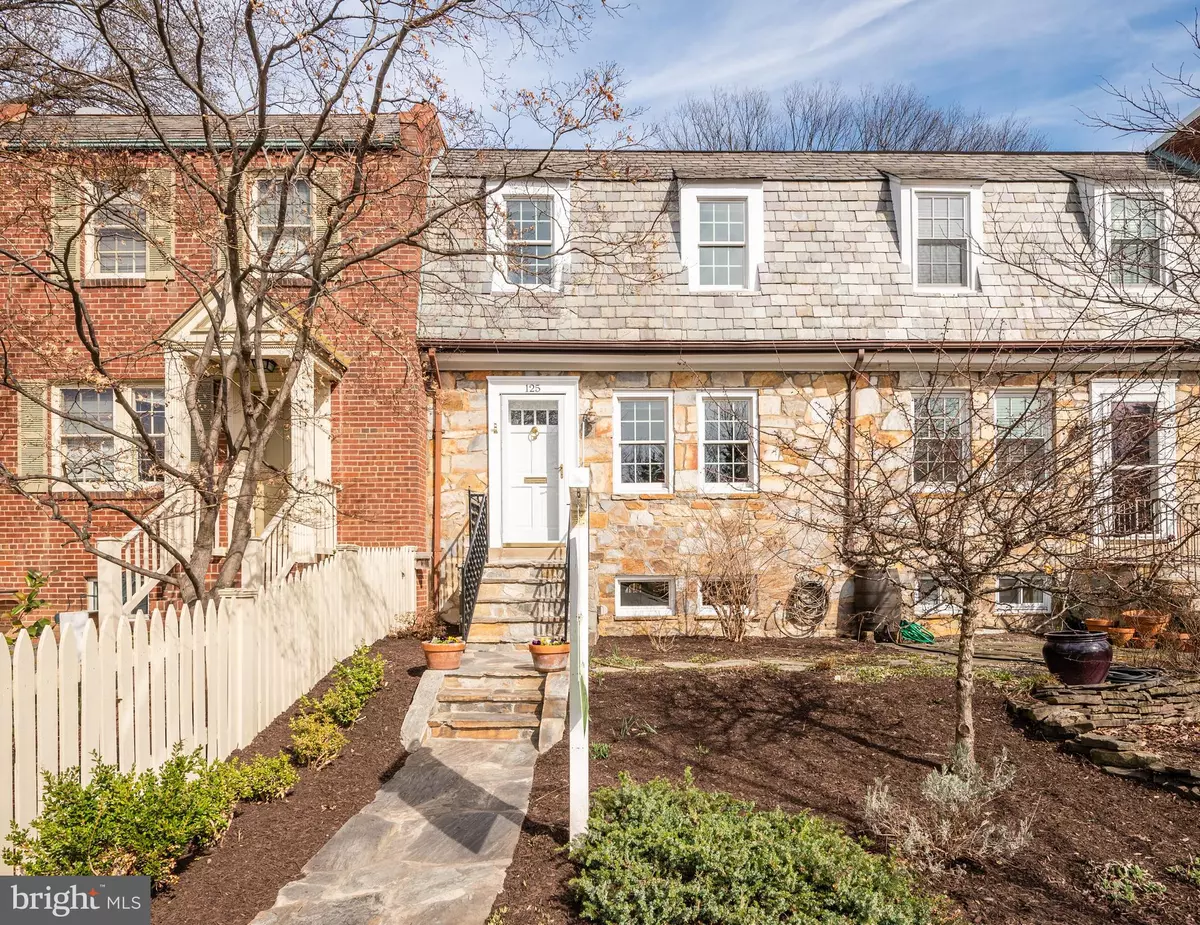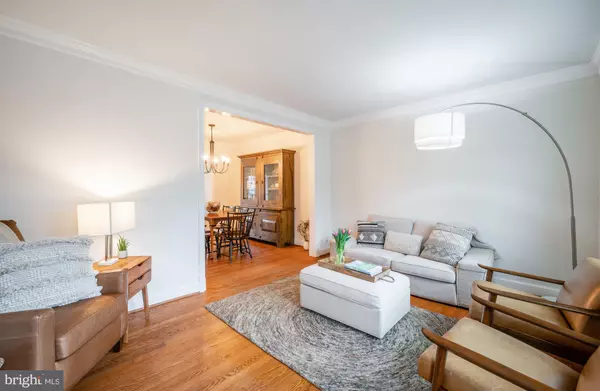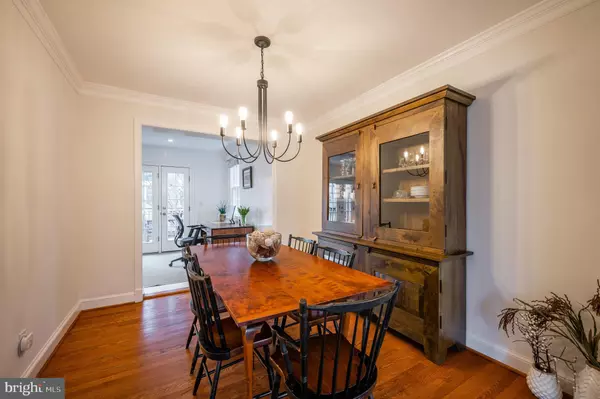$880,000
$799,900
10.0%For more information regarding the value of a property, please contact us for a free consultation.
125 COMMONWEALTH AVE Alexandria, VA 22301
2 Beds
2 Baths
1,510 SqFt
Key Details
Sold Price $880,000
Property Type Townhouse
Sub Type Interior Row/Townhouse
Listing Status Sold
Purchase Type For Sale
Square Footage 1,510 sqft
Price per Sqft $582
Subdivision Rosemont
MLS Listing ID VAAX2010136
Sold Date 03/28/22
Style Colonial
Bedrooms 2
Full Baths 2
HOA Y/N N
Abv Grd Liv Area 1,130
Originating Board BRIGHT
Year Built 1940
Annual Tax Amount $8,596
Tax Year 2021
Lot Size 1,533 Sqft
Acres 0.04
Property Description
Move right in to this sunny 2 bedroom/2 bathroom Rosemont townhome! Located just blocks to Old Town, the King Street Metro and an easy walk to Del Ray, this home is as perfectly located as it is charming. Enter the spacious living room that features beautiful hardwood floors and flows easily into the dining room. With ample space for dinner parties, entertaining or just a cozy evening in, you'll never feel more at home. The kitchen features stainless appliances and ample cabinetry and pantry storage. A large light-filled family room is found at the rear of the home. Flexible as a den, office, family room or playroom the world is your oyster! A great deck off the main level is the perfect place to grill or dine al fresco, and it overlooks wonderful Blue Park and features a spiral staircase to the garden below. Head upstairs where you will find two bedrooms and a full bathroom. The primary bedroom has plentiful space and can easily accommodate a king-sized bed, with views of the George Washington Masonic Temple. The secondary bedroom features a fabulous patio space imagine enjoying morning coffee or cultivating an herb garden here! Downstairs, the lower level boasts a great family room (or third bedroom/guest suite) with custom built-in shelving, bookcases and an entertainment area, a full bathroom, storage, laundry, and access to the rear yard. This walk-out basement doesn't feel like a basement at all head outside to the covered patio and then to the rear yard! This large, covered space could be an outdoor family room, grilling area or used for storage. The landscaped rear shade garden is great for additional grilling space, play space or a quiet place for outdoor living. You will love living in Rosemont! Welcome home!
Location
State VA
County Alexandria City
Zoning RB
Rooms
Other Rooms Living Room, Dining Room, Bedroom 2, Kitchen, Family Room, Bedroom 1, Recreation Room, Storage Room, Utility Room, Bathroom 1, Bathroom 2
Basement Connecting Stairway, Rear Entrance, Outside Entrance, Full, Fully Finished
Interior
Interior Features Dining Area, Built-Ins, Upgraded Countertops, Crown Moldings, Window Treatments, Wood Floors, Recessed Lighting
Hot Water Natural Gas
Heating Radiator
Cooling Central A/C
Flooring Hardwood
Equipment Dishwasher, Disposal, Dryer, Icemaker, Microwave, Oven/Range - Gas, Refrigerator, Washer
Fireplace N
Appliance Dishwasher, Disposal, Dryer, Icemaker, Microwave, Oven/Range - Gas, Refrigerator, Washer
Heat Source Natural Gas
Exterior
Exterior Feature Deck(s), Patio(s)
Fence Rear
Water Access N
Accessibility None
Porch Deck(s), Patio(s)
Garage N
Building
Story 3
Foundation Slab
Sewer Public Sewer
Water Public
Architectural Style Colonial
Level or Stories 3
Additional Building Above Grade, Below Grade
New Construction N
Schools
School District Alexandria City Public Schools
Others
Senior Community No
Tax ID 063.02-11-02
Ownership Fee Simple
SqFt Source Assessor
Special Listing Condition Standard
Read Less
Want to know what your home might be worth? Contact us for a FREE valuation!

Our team is ready to help you sell your home for the highest possible price ASAP

Bought with Marian Marsten Rosaaen • Compass
GET MORE INFORMATION





