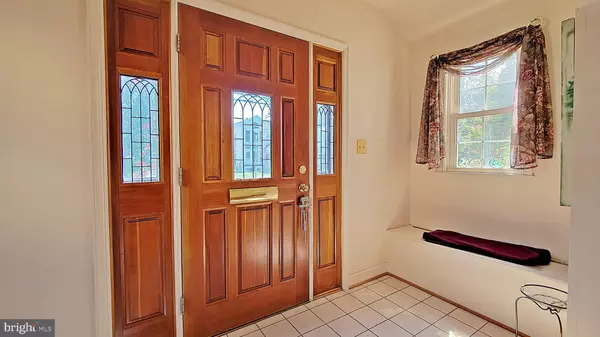$678,500
$675,000
0.5%For more information regarding the value of a property, please contact us for a free consultation.
5809 4TH ST S Arlington, VA 22204
4 Beds
3 Baths
1,972 SqFt
Key Details
Sold Price $678,500
Property Type Single Family Home
Sub Type Detached
Listing Status Sold
Purchase Type For Sale
Square Footage 1,972 sqft
Price per Sqft $344
Subdivision Glencarlyn
MLS Listing ID VAAR2021034
Sold Date 09/21/22
Style Colonial
Bedrooms 4
Full Baths 2
Half Baths 1
HOA Y/N N
Abv Grd Liv Area 1,739
Originating Board BRIGHT
Year Built 1948
Annual Tax Amount $7,565
Tax Year 2022
Lot Size 6,000 Sqft
Acres 0.14
Property Description
Offer deadline: 8/12, 12pm. Expanded brick Colonial located in sought after Glencarlyn neighborhood. Same owners for the past 57 years. Desirable Washington-Liberty school district. Recent upgrades include: rear addition with 1st floor Primary Bedroom Suite / Family Room offers vaulted ceiling, skylight, ensuite full bath & stacked washer/dryer; upgraded Pella windows throughout (2017); upgraded central A/C (2014). Hardwood floors throughout (except addition). Kitchen offers Thermador gas range, hardwood cabinetry. 3 bedrooms on the upper level with a full bath. Beautiful professionally landscaped yard with mature trees, shrubs and manicured lawn. Off-street driveway. Lower level with recreation room, woodburning fireplace, utility room / laundry area. Lower level needs work - possible mold present - enter at your own risk - advise to wear a mask. Do not walk down exterior side stairs. Sold in AS-IS condition.
Location
State VA
County Arlington
Zoning R-6
Rooms
Other Rooms Living Room, Dining Room, Primary Bedroom, Bedroom 2, Bedroom 3, Kitchen, Bedroom 1, Recreation Room, Full Bath
Basement Full, Partially Finished, Daylight, Partial, Connecting Stairway, Windows, Workshop
Main Level Bedrooms 1
Interior
Interior Features Attic/House Fan, Carpet, Ceiling Fan(s), Combination Kitchen/Dining, Dining Area, Entry Level Bedroom, Recessed Lighting, Window Treatments, Wood Floors
Hot Water Natural Gas
Heating Forced Air
Cooling Central A/C
Flooring Hardwood, Carpet, Ceramic Tile
Fireplaces Number 2
Fireplaces Type Wood
Equipment Built-In Microwave, Cooktop - Down Draft, Dishwasher, Disposal, Dryer, Oven - Wall, Refrigerator, Trash Compactor, Washer, Washer/Dryer Stacked
Fireplace Y
Window Features Double Pane,Palladian,Skylights
Appliance Built-In Microwave, Cooktop - Down Draft, Dishwasher, Disposal, Dryer, Oven - Wall, Refrigerator, Trash Compactor, Washer, Washer/Dryer Stacked
Heat Source Natural Gas
Laundry Main Floor, Lower Floor
Exterior
Garage Spaces 2.0
Fence Rear
Water Access N
Roof Type Asphalt
Accessibility None
Total Parking Spaces 2
Garage N
Building
Story 3
Foundation Block
Sewer Public Sewer
Water Public
Architectural Style Colonial
Level or Stories 3
Additional Building Above Grade, Below Grade
Structure Type Vaulted Ceilings
New Construction N
Schools
Elementary Schools Carlin Springs
Middle Schools Kenmore
High Schools Washington-Liberty
School District Arlington County Public Schools
Others
Senior Community No
Tax ID 21-022-008
Ownership Fee Simple
SqFt Source Assessor
Special Listing Condition Standard
Read Less
Want to know what your home might be worth? Contact us for a FREE valuation!

Our team is ready to help you sell your home for the highest possible price ASAP

Bought with Fred P Reitzel • KW Metro Center

GET MORE INFORMATION





