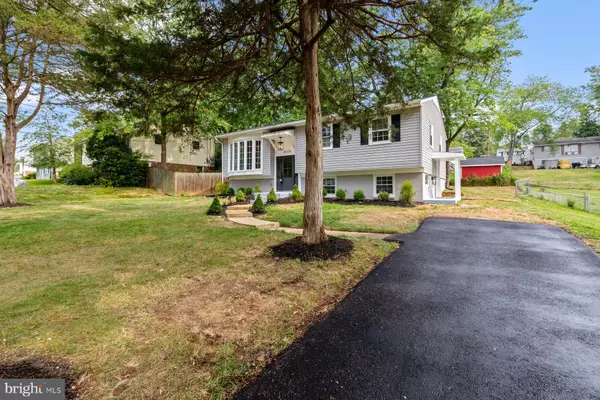$674,900
$674,900
For more information regarding the value of a property, please contact us for a free consultation.
4604 TIPTON LN Alexandria, VA 22310
4 Beds
3 Baths
2,160 SqFt
Key Details
Sold Price $674,900
Property Type Single Family Home
Sub Type Detached
Listing Status Sold
Purchase Type For Sale
Square Footage 2,160 sqft
Price per Sqft $312
Subdivision Sunny Ridge Estates
MLS Listing ID VAFX2006166
Sold Date 08/25/21
Style Split Level
Bedrooms 4
Full Baths 3
HOA Y/N N
Abv Grd Liv Area 2,160
Originating Board BRIGHT
Year Built 1961
Annual Tax Amount $5,697
Tax Year 2021
Lot Size 0.279 Acres
Acres 0.28
Property Description
Come and experience this virtually brand new 4 bedroom and 3 full-bath crown jewel of Rose Hill! Located minutes from both Eisenhower and Van Dorn Metro Station, and five miles from Old Town Alexandria, this fully renovated home has been completely transformed into an amazing modern oasis. This home features 100% New Wiring, Plumbing, HVAC System, Roof, Water Heater, Siding, Doors, and so much more.
Upon entering this rare jewel...you will be greeted by luxury flooring throughout the entire home. The heart of the home features a luxurious gourmet kitchen boasting 42-inch white shaker soft close cabinets, over 42 sq ft of white QUARTZ countertops, brand new stainless steel high-end appliances, stainless steel MICROWAVE DRAWER, custom built-in Samsung cooktop and oven, cooktop range hood, a Samsung 3 French-door refrigerator with the family hub touchscreen, and Samsung stainless steel dishwasher.
The home host a spacious owner's retreat complete with a brand new bath with dual vanities and an enormous floor-to-ceiling tile shower and a walk-in closet! The main level also hosts a secondary bedroom, full bath, and a family room great for creating that perfect entertaining space.
The lower level features a 3rd and 4th bedroom that is flooded with light and plenty of closets space, a separate entertaining space perfect for a gaming area or secondary family room, a fully renovated full bath, and a finished laundry area with built-in cabinetry, sink, butcher-block countertops, and additional finished storage space with a new washer and dryer.
Location
State VA
County Fairfax
Zoning 130
Rooms
Basement Daylight, Full
Main Level Bedrooms 2
Interior
Hot Water Natural Gas
Heating Forced Air
Cooling Central A/C
Equipment Built-In Microwave, Cooktop, Dishwasher, Disposal, Dryer, Icemaker, Oven - Wall, Refrigerator, Stainless Steel Appliances, Washer
Appliance Built-In Microwave, Cooktop, Dishwasher, Disposal, Dryer, Icemaker, Oven - Wall, Refrigerator, Stainless Steel Appliances, Washer
Heat Source Electric
Exterior
Exterior Feature Deck(s)
Water Access N
Accessibility None
Porch Deck(s)
Garage N
Building
Story 2
Sewer Public Sewer
Water Public
Architectural Style Split Level
Level or Stories 2
Additional Building Above Grade, Below Grade
New Construction N
Schools
School District Fairfax County Public Schools
Others
Senior Community No
Tax ID 0823 17B 0028
Ownership Fee Simple
SqFt Source Assessor
Special Listing Condition Standard
Read Less
Want to know what your home might be worth? Contact us for a FREE valuation!

Our team is ready to help you sell your home for the highest possible price ASAP

Bought with Sharon P Mills • RE/MAX 100
GET MORE INFORMATION





