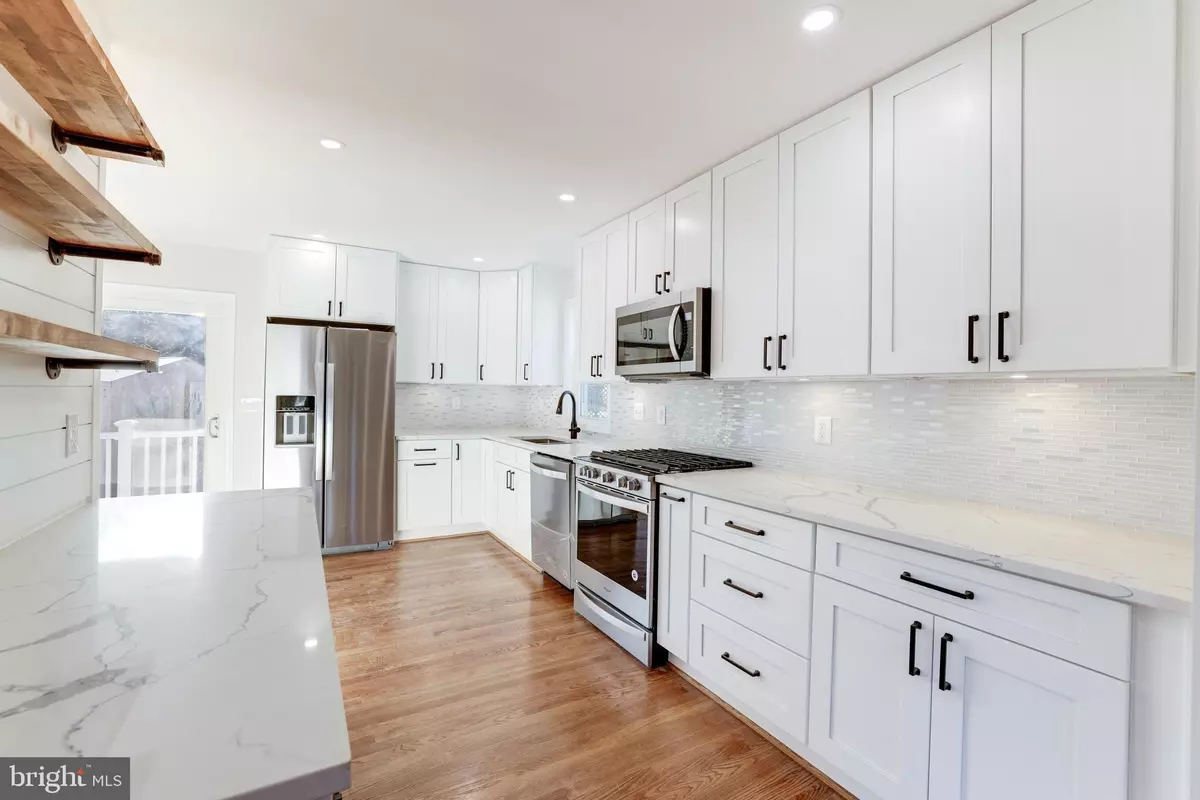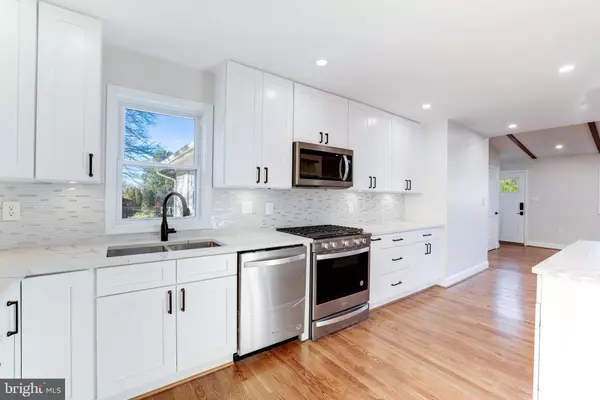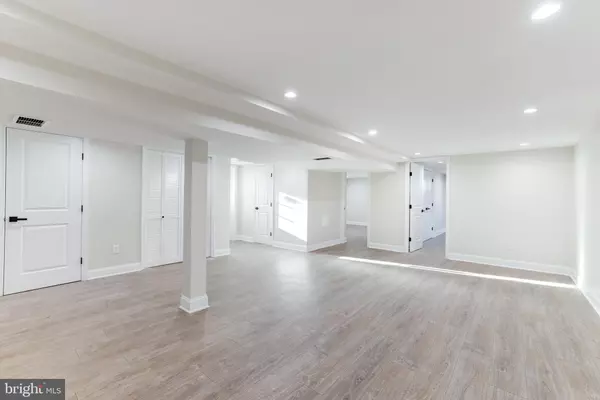$885,000
$875,000
1.1%For more information regarding the value of a property, please contact us for a free consultation.
607 N NAYLOR ST Alexandria, VA 22304
5 Beds
3 Baths
2,200 SqFt
Key Details
Sold Price $885,000
Property Type Single Family Home
Sub Type Detached
Listing Status Sold
Purchase Type For Sale
Square Footage 2,200 sqft
Price per Sqft $402
Subdivision Seminary Valley
MLS Listing ID VAAX2010696
Sold Date 05/02/22
Style Ranch/Rambler
Bedrooms 5
Full Baths 3
HOA Y/N N
Abv Grd Liv Area 1,325
Originating Board BRIGHT
Year Built 1956
Annual Tax Amount $5,997
Tax Year 2021
Lot Size 8,001 Sqft
Acres 0.18
Property Description
***ACCEPTING BACK UP OFFERS***
Stunning, almost BRAND new home in Alexandria City. Min to I-395, DC, Old Town, National Landing, and Landmark Mall. Well-designed, extensive reconfigurations, impeccable craftmanship, 5 BR/3 FBA, 2200 SF, on .18 acre lot in Seminary Valley. Modern aesthetics, high quality finishes, and an open flow permeate throughout the home. Upgraded electrical panel to 200 AMP and new plumbing system. Main entrance opens up to a bright living room with large windows, custom stone ledge fireplace and exposed beamed ceiling. All new windows, new doors, trim, siding, new drywall, and new recessed LED lighting throughout. Refinished hardwood floors on the entire main level. Sleek white kitchen with 42" soft-close cabinets, dramatic quartz counters, mosaic backsplash, undercabinet lighting and gas cooking range. Accent shiplap wall featuring floating shelves held up by industrial pipes, extra counter space with a wine refrigerator. Dining room and kitchen with SGD to new Trex deck. Luxurious primary bath in gray tiles, double vanity, LED mirror and shower with frameless glass door. Fully finished basement with newly excavated walk-up rear access. Basement has been waterproofed with new french drain around the entire perimeter and sump pump. Two spacious basement bedrooms, an attached ensuite full bath, and a huge recreation area and wet bar. Newer roof within 2-3 years. New Nest thermostat. Rooms are cable/internet ready. Huge storage shed.
Location
State VA
County Alexandria City
Zoning R 8
Rooms
Other Rooms Living Room, Dining Room, Bedroom 2, Bedroom 4, Bedroom 5, Kitchen, Bedroom 1, Bathroom 1, Bathroom 2, Bathroom 3
Basement Full, Walkout Stairs, Windows, Water Proofing System, Sump Pump
Main Level Bedrooms 3
Interior
Interior Features Exposed Beams, Formal/Separate Dining Room, Recessed Lighting, Wood Floors
Hot Water Natural Gas
Heating Forced Air
Cooling Central A/C
Flooring Solid Hardwood
Fireplaces Number 1
Fireplaces Type Wood, Stone
Equipment Built-In Microwave, Dishwasher, Disposal, Refrigerator, Stainless Steel Appliances
Furnishings No
Fireplace Y
Window Features Sliding,Vinyl Clad
Appliance Built-In Microwave, Dishwasher, Disposal, Refrigerator, Stainless Steel Appliances
Heat Source Natural Gas
Laundry Basement, Hookup
Exterior
Garage Spaces 2.0
Utilities Available Natural Gas Available, Electric Available
Water Access N
Roof Type Shingle
Accessibility None
Total Parking Spaces 2
Garage N
Building
Story 2
Foundation Concrete Perimeter, Block
Sewer Public Sewer
Water Public
Architectural Style Ranch/Rambler
Level or Stories 2
Additional Building Above Grade, Below Grade
Structure Type Dry Wall
New Construction N
Schools
Elementary Schools James K. Polk
Middle Schools Francis C Hammond
High Schools T.C. Williams
School District Alexandria City Public Schools
Others
Pets Allowed Y
Senior Community No
Tax ID 039.03-06-41
Ownership Fee Simple
SqFt Source Estimated
Acceptable Financing Cash, Conventional, FHA, VA, VHDA
Horse Property N
Listing Terms Cash, Conventional, FHA, VA, VHDA
Financing Cash,Conventional,FHA,VA,VHDA
Special Listing Condition Standard
Pets Allowed No Pet Restrictions
Read Less
Want to know what your home might be worth? Contact us for a FREE valuation!

Our team is ready to help you sell your home for the highest possible price ASAP

Bought with Pia Taylor • Compass

GET MORE INFORMATION





