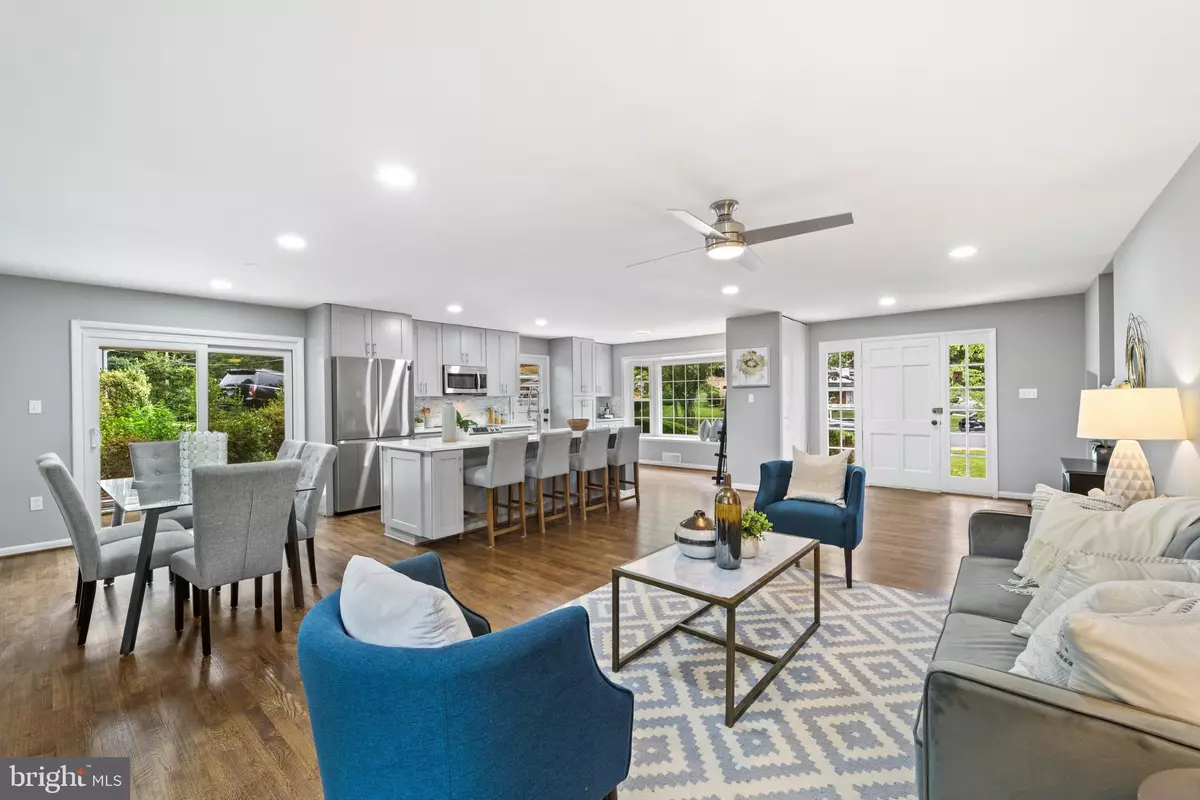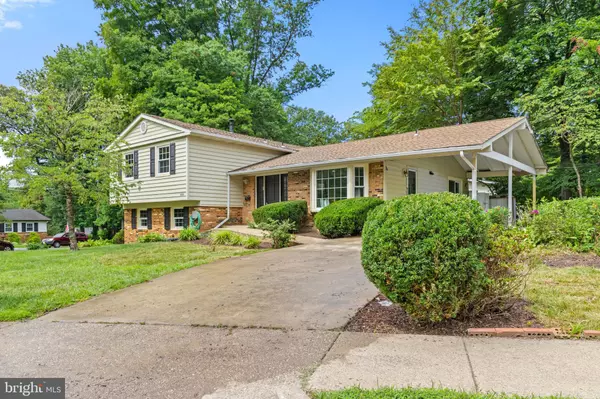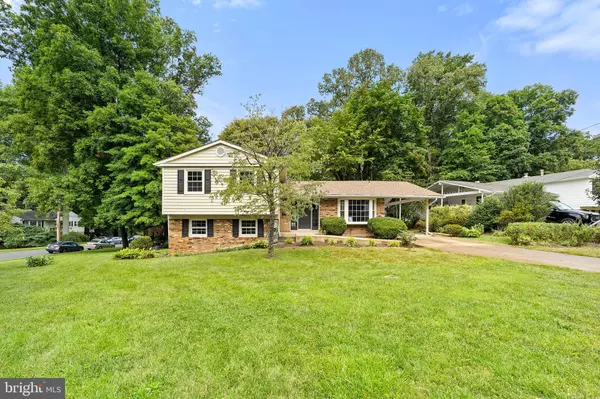$765,000
$765,000
For more information regarding the value of a property, please contact us for a free consultation.
4820 PONDEROSA DR Annandale, VA 22003
5 Beds
3 Baths
2,790 SqFt
Key Details
Sold Price $765,000
Property Type Single Family Home
Sub Type Detached
Listing Status Sold
Purchase Type For Sale
Square Footage 2,790 sqft
Price per Sqft $274
Subdivision Canterbury Woods
MLS Listing ID VAFX2013286
Sold Date 09/17/21
Style Split Level
Bedrooms 5
Full Baths 3
HOA Y/N N
Abv Grd Liv Area 1,610
Originating Board BRIGHT
Year Built 1967
Annual Tax Amount $7,084
Tax Year 2021
Lot Size 10,576 Sqft
Acres 0.24
Property Description
Gorgeous remodeled 4 full finished level home in amazing location within sought after Canterbury Woods. Home is open and spacious, totally remodeled from top to bottom, hardwood floors, new stainless steel appliances, kitchen island open to the family room, 4 upper level bedrooms including a master ensuite, a 5th bedroom or office off of first rec-room which extends into the sunroom and is complemented by a cozy fireplace. In addition there is a bonus spacious rec-room in lower level, new Nest thermostat and carport with shed. New windows and roof! fresh paint throughout, updated baths and more! Free home Warranty to Buyer!
Location
State VA
County Fairfax
Zoning 131
Rooms
Basement Fully Finished, Windows
Interior
Interior Features Floor Plan - Open, Kitchen - Island, Kitchen - Table Space, Wood Floors
Hot Water Electric
Heating Central
Cooling Central A/C
Fireplaces Number 1
Equipment Built-In Microwave, Dishwasher, Disposal, Icemaker, Microwave, Stove, Stainless Steel Appliances
Fireplace Y
Appliance Built-In Microwave, Dishwasher, Disposal, Icemaker, Microwave, Stove, Stainless Steel Appliances
Heat Source Electric
Exterior
Garage Spaces 1.0
Utilities Available Cable TV Available
Water Access N
Accessibility None
Total Parking Spaces 1
Garage N
Building
Story 4
Sewer Public Sewer
Water Public
Architectural Style Split Level
Level or Stories 4
Additional Building Above Grade, Below Grade
New Construction N
Schools
School District Fairfax County Public Schools
Others
Senior Community No
Tax ID 0701 10 0282
Ownership Fee Simple
SqFt Source Assessor
Horse Property N
Special Listing Condition Standard
Read Less
Want to know what your home might be worth? Contact us for a FREE valuation!

Our team is ready to help you sell your home for the highest possible price ASAP

Bought with Deborah F Larson • Long & Foster Real Estate, Inc.

GET MORE INFORMATION





