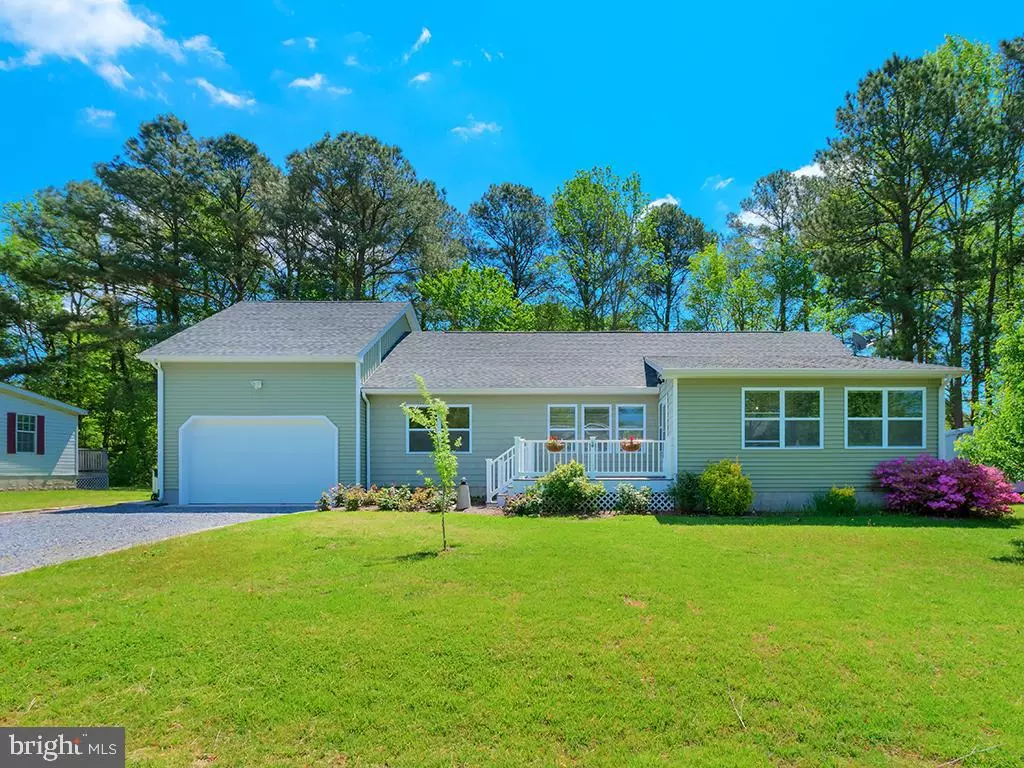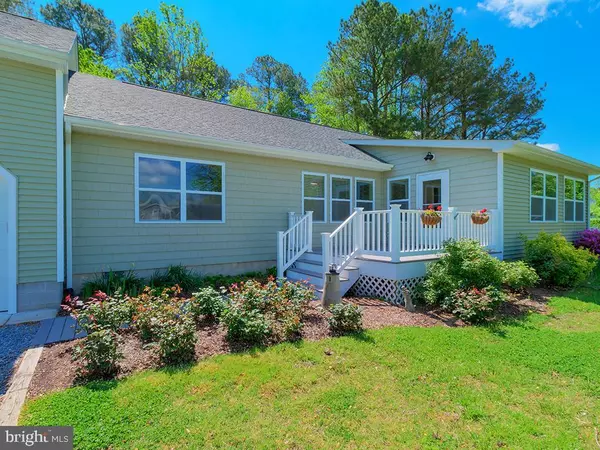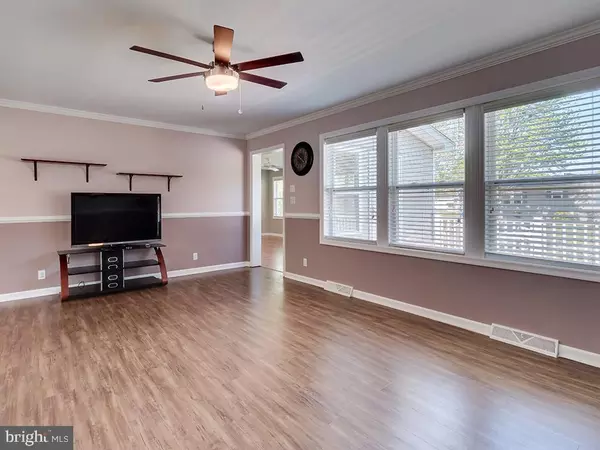$380,000
$379,000
0.3%For more information regarding the value of a property, please contact us for a free consultation.
5 MARINA PARK DR Frankford, DE 19945
3 Beds
2 Baths
1,800 SqFt
Key Details
Sold Price $380,000
Property Type Single Family Home
Sub Type Detached
Listing Status Sold
Purchase Type For Sale
Square Footage 1,800 sqft
Price per Sqft $211
Subdivision Plantation Park Marina
MLS Listing ID DESU182220
Sold Date 06/21/21
Style Ranch/Rambler,Modular/Pre-Fabricated
Bedrooms 3
Full Baths 2
HOA Fees $12/ann
HOA Y/N Y
Abv Grd Liv Area 1,800
Originating Board BRIGHT
Year Built 1998
Annual Tax Amount $705
Tax Year 2020
Lot Size 10,454 Sqft
Acres 0.24
Lot Dimensions 88.00 x 120.00
Property Description
This pristine home in the water access community of Plantation Park Marina offers three bedrooms with two full baths just 4 miles away from the Bethany Beach and boardwalk. Numerous updates include an enclosed sunroom with hardwood flooring, adding 400 square feet of living space. The gourmet kitchen has granite countertops and breakfast bar, classic white cabinetry and stainless appliances with an adjacent dining area overlooking the deck. Attached two-car garage with built-in workbenches and storage has an interior stairway to the unfinished second floor with electric and insulation, just add some dormers for light and drywall and you can have another bedroom or private office. Floored attic space runs the length of the home. The backyard has a fenced play area, large deck and a screened porch. Community boat ramp to the Assawoman Bay, all this with an annual HOA of $150. Easy to show!
Location
State DE
County Sussex
Area Baltimore Hundred (31001)
Zoning AR
Rooms
Other Rooms Primary Bedroom, Bedroom 2, Bedroom 3, Kitchen, Family Room, Sun/Florida Room, Laundry, Primary Bathroom, Full Bath
Main Level Bedrooms 3
Interior
Interior Features Attic, Carpet, Ceiling Fan(s), Chair Railings, Combination Kitchen/Dining, Crown Moldings, Dining Area, Entry Level Bedroom, Family Room Off Kitchen, Floor Plan - Open, Kitchen - Eat-In, Pantry, Primary Bath(s), Recessed Lighting, Skylight(s), Stall Shower, Upgraded Countertops, Walk-in Closet(s), Window Treatments
Hot Water Electric
Heating Heat Pump(s)
Cooling Central A/C
Flooring Ceramic Tile, Carpet, Laminated, Hardwood
Equipment Built-In Microwave, Dishwasher, Dryer, Oven/Range - Electric, Refrigerator, Stainless Steel Appliances, Washer, Water Heater
Fireplace N
Window Features Skylights
Appliance Built-In Microwave, Dishwasher, Dryer, Oven/Range - Electric, Refrigerator, Stainless Steel Appliances, Washer, Water Heater
Heat Source Electric
Laundry Main Floor
Exterior
Exterior Feature Deck(s), Screened
Parking Features Additional Storage Area, Garage - Front Entry, Garage Door Opener, Inside Access, Oversized
Garage Spaces 6.0
Amenities Available Boat Ramp
Water Access Y
Water Access Desc Canoe/Kayak,Fishing Allowed,Private Access
View Canal
Roof Type Architectural Shingle
Accessibility None
Porch Deck(s), Screened
Attached Garage 2
Total Parking Spaces 6
Garage Y
Building
Lot Description Bulkheaded
Story 1
Foundation Crawl Space, Concrete Perimeter
Sewer Public Sewer
Water Well
Architectural Style Ranch/Rambler, Modular/Pre-Fabricated
Level or Stories 1
Additional Building Above Grade, Below Grade
New Construction N
Schools
School District Indian River
Others
HOA Fee Include Common Area Maintenance
Senior Community No
Tax ID 134-19.00-317.00
Ownership Fee Simple
SqFt Source Assessor
Acceptable Financing Cash, Conventional
Listing Terms Cash, Conventional
Financing Cash,Conventional
Special Listing Condition Standard
Read Less
Want to know what your home might be worth? Contact us for a FREE valuation!

Our team is ready to help you sell your home for the highest possible price ASAP

Bought with Lauren A Janes • Patterson-Schwartz-Hockessin

GET MORE INFORMATION





