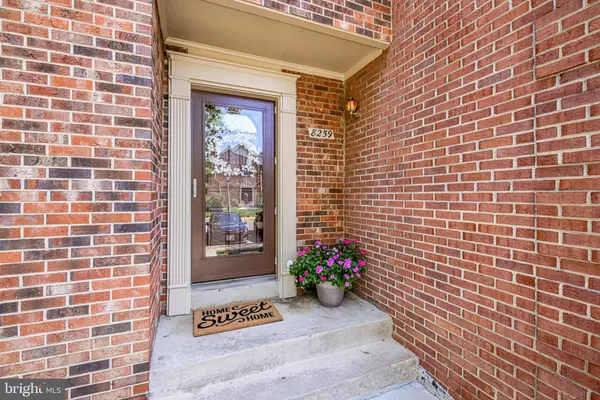$540,000
$539,900
For more information regarding the value of a property, please contact us for a free consultation.
8259 CLIFTON FARM CT Alexandria, VA 22306
3 Beds
4 Baths
2,310 SqFt
Key Details
Sold Price $540,000
Property Type Townhouse
Sub Type Interior Row/Townhouse
Listing Status Sold
Purchase Type For Sale
Square Footage 2,310 sqft
Price per Sqft $233
Subdivision Huntington At Mt Vernon
MLS Listing ID VAFX2013666
Sold Date 11/19/21
Style Colonial
Bedrooms 3
Full Baths 3
Half Baths 1
HOA Fees $115/mo
HOA Y/N Y
Abv Grd Liv Area 1,540
Originating Board BRIGHT
Year Built 1978
Annual Tax Amount $5,516
Tax Year 2021
Lot Size 1,650 Sqft
Acres 0.04
Property Description
This charming 3 bedroom, 3.5 bath townhome in sought after First River Farms has it all! Fully updated and freshly painted throughout, it is one of only a handful of houses just steps to the water access point for Little Hunting Creek (which runs into the Potomac River). Enjoy this convenience to kayak, canoe, or fish - or simply enjoy the serene and peaceful view of the beautiful nature preserve behind your home. Gleaming hardwood floors greet you in the main living spaces as you enter the door and a renovated, large eat-in kitchen opens onto a spacious trek deck, perfect for entertaining. The upper level includes a generous master suite with a private bath, in addition to a hall bath and two additional bedrooms also with views of the creek.
The walk-out basement features a bonus room perfect as an in- home office. Just down the hall is another full bath, laundry room, and thoughtfully updated den with fireplace and a custom built wet-bar. This room opens onto a fully fenced and professionally hardscaped patio.
Two designated parking spaces are located directly outside the front door. The HOA fee includes complimentary repainting of shutters, doors, trim, and eaves in addition to regular mowing and grounds maintenance.
One block to the neighborhood pool, tennis courts, and playgrounds. Walking distance to the public library, farmers' market, hospital, and public transportation. Enjoy all of the conveniences of the Fort Hunt Community, including a quick and easy commute to Old Town, DC, Fort Belvoir, and the Pentagon.
Location
State VA
County Fairfax
Zoning 305
Rooms
Other Rooms Living Room, Dining Room, Primary Bedroom, Bedroom 2, Bedroom 3, Kitchen, Den, Laundry, Bathroom 1, Bathroom 2, Bathroom 3, Bonus Room, Half Bath
Basement Rear Entrance, Fully Finished, Improved, Walkout Level, Full
Interior
Interior Features Kitchen - Eat-In, Upgraded Countertops, Primary Bath(s), Wood Floors, Attic, Bar, Built-Ins, Ceiling Fan(s), Carpet, Crown Moldings, Dining Area, Window Treatments
Hot Water Electric
Heating Heat Pump(s)
Cooling Central A/C
Flooring Carpet, Ceramic Tile, Hardwood
Fireplaces Number 1
Fireplaces Type Screen
Equipment Dishwasher, Disposal, Dryer, Microwave, Oven/Range - Electric, Refrigerator, Washer, Water Heater
Fireplace Y
Window Features Storm,Bay/Bow,Replacement
Appliance Dishwasher, Disposal, Dryer, Microwave, Oven/Range - Electric, Refrigerator, Washer, Water Heater
Heat Source Electric
Laundry Basement
Exterior
Exterior Feature Deck(s), Patio(s)
Parking On Site 2
Fence Rear
Amenities Available Tennis Courts, Basketball Courts, Jog/Walk Path, Picnic Area, Reserved/Assigned Parking, Tennis - Indoor, Tot Lots/Playground
Water Access N
View Water, Trees/Woods, Creek/Stream
Accessibility None
Porch Deck(s), Patio(s)
Garage N
Building
Lot Description Backs to Trees, Stream/Creek, Backs - Parkland, Private
Story 3
Sewer Public Sewer
Water Public
Architectural Style Colonial
Level or Stories 3
Additional Building Above Grade, Below Grade
New Construction N
Schools
Elementary Schools Stratford Landing
Middle Schools Carl Sandburg
High Schools West Potomac
School District Fairfax County Public Schools
Others
Pets Allowed Y
HOA Fee Include Lawn Care Front,Common Area Maintenance,Management,Lawn Maintenance,Snow Removal,Pool(s)
Senior Community No
Tax ID 1023 22 0025
Ownership Fee Simple
SqFt Source Assessor
Special Listing Condition Standard
Pets Allowed Cats OK, Dogs OK
Read Less
Want to know what your home might be worth? Contact us for a FREE valuation!

Our team is ready to help you sell your home for the highest possible price ASAP

Bought with Roby C Thompson III • Long & Foster Real Estate, Inc.
GET MORE INFORMATION





