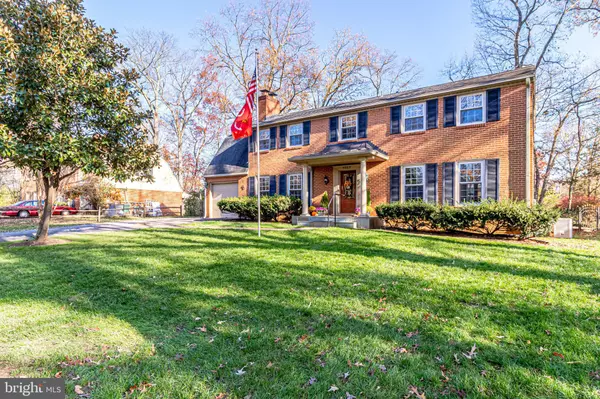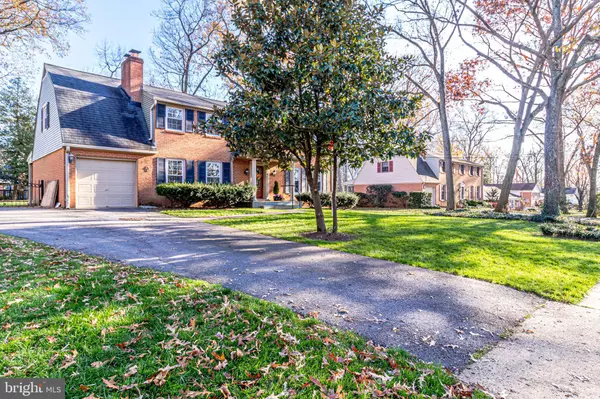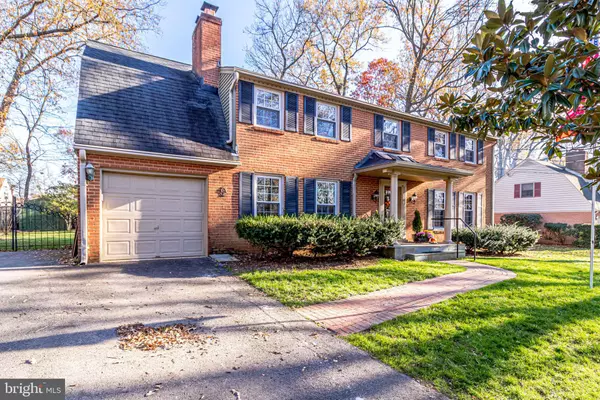$810,000
$790,000
2.5%For more information regarding the value of a property, please contact us for a free consultation.
9323 BRAMBLY LN Alexandria, VA 22309
4 Beds
3 Baths
2,632 SqFt
Key Details
Sold Price $810,000
Property Type Single Family Home
Sub Type Detached
Listing Status Sold
Purchase Type For Sale
Square Footage 2,632 sqft
Price per Sqft $307
Subdivision Mt Vernon Grove
MLS Listing ID VAFX1170136
Sold Date 01/13/21
Style Colonial
Bedrooms 4
Full Baths 2
Half Baths 1
HOA Y/N N
Abv Grd Liv Area 2,632
Originating Board BRIGHT
Year Built 1965
Annual Tax Amount $7,618
Tax Year 2020
Lot Size 0.344 Acres
Acres 0.34
Property Description
The owner's loss is your gain! This is a unique opportunity to buy a home that the owner purchased and renovated putting $60,000 in to the kitchen and Primary Bedroom Bath, with the intention of making it their forever home. A job transfer has forced them to place their beloved home on the market. This is a quintessential all brick center hall Virginia colonial home on over 1/3 of an acre landscaped lot with a fenced in back yard. MAIN LEVEL: As you enter the front door you have an open sight line to the expansive kitchen with a view of the back yard. Walk to your right, and you enter a spacious family room with two large windows that usher in lots of natural light. Hardwood floors were newly installed in the kitchen to match existing hardwoods that flow throughout this main level. Walking through the living room, you enter a large dining room with a large set of windows that invites in even more light and a beautiful overlook of the spacious fenced rear yard. No detail was overlooked, with freshly painted walls, chair rail, and plenty of room to place your treasured hutch or storage piece of choice along the walls. A wall was removed to create an open plan. The kitchen includes new base cabinetry, newly painted upper cabinets, new quartz countertops, new tile backsplash, new under cabinet lighting, updated plumbing, electrical, new disposer, and a brand-new window above the new stainless-steel sink that lets you admire your yard while washing up the dishes after a home cooked meal. Just off the kitchen is a set of sliding doors that leads to a light filled enclosed sun porch with a tile floor and floor to ceiling windows. There is a mud room just off the kitchen with a huge pantry and laundry area. It that connects to the garage, for ease of loading groceries. Walking out of the kitchen and down the center hall, you encounter a convenient half bathroom. Just off the center hall to your left as you enter the home, you encounter a huge family room anchored by a fireplace with gas logs and a beautiful mantle anchored to a stunning brick wall. This room features a wall of built-in shelves and 2 more large windows that let in amazing morning light. TOP LEVEL: As you reach the top of the stairs, you are greeted by the entrance to the Owner's Suite, with a large dressing room that flows into the bedroom. The bedroom features a second gas log fireplace with a floor to ceiling brick surround. The owner's bathroom has been completely updated with a new 60" double vanity with quartz counter, new faucets, mirrors and light fixtures. The owner commissioned an entirely new shower that fits a person standing 6 feet tall comfortably and features new marble tile on the walls and ceiling, a niche for storing your necessities, a bench, and a frameless glass door. The update to the owner's bath was rounded out by all new floor tile, a new toilet, a new exhaust fan, and updated plumbing. All of the walls throughout the upper and main levels received a fresh coat of Benjamin Moore paint and updated light fixtures. BASEMENT: this recreation space just had a deep cleaning of the carpets and is ready for your fitness equipment, or maybe a pool table and a large screen tv! YARD: The front lawn offers ample curb appeal, inviting you to enter the home. The back yard received more attention from the owners, including leveling the lot, removing an asphalt extension of the driveway and replacing it with new grass to expand the available green space, and a thorough update to the back yard. The rear yard offers a beautiful stamped concrete rear patio that overlooks a koi pond and the gardens, with a handy garden shed for all of your tools in the left corner. Because the owners planned to make this their forever home, all updates were done with a thoroughness and attention to quality detail that you won't find in a flipped property. Though they are heartbroken about having to leave their home, they hope that you will love it as much as they did!
Location
State VA
County Fairfax
Zoning 120
Rooms
Basement Fully Finished, Heated, Interior Access
Interior
Interior Features Combination Kitchen/Dining, Family Room Off Kitchen, Floor Plan - Traditional, Wood Floors
Hot Water Natural Gas
Heating Central
Cooling Central A/C, Ceiling Fan(s)
Flooring Hardwood
Fireplaces Number 2
Fireplaces Type Brick, Gas/Propane
Equipment Cooktop, Dishwasher, Disposal, Dryer, Oven - Wall, Microwave, Refrigerator, Washer
Fireplace Y
Appliance Cooktop, Dishwasher, Disposal, Dryer, Oven - Wall, Microwave, Refrigerator, Washer
Heat Source Natural Gas
Laundry Main Floor
Exterior
Parking Features Garage - Front Entry, Garage Door Opener, Inside Access
Garage Spaces 3.0
Water Access N
Accessibility None
Attached Garage 1
Total Parking Spaces 3
Garage Y
Building
Story 3
Sewer Public Sewer
Water Public
Architectural Style Colonial
Level or Stories 3
Additional Building Above Grade, Below Grade
New Construction N
Schools
Elementary Schools Washington Mill
Middle Schools Whitman
High Schools Mount Vernon
School District Fairfax County Public Schools
Others
Senior Community No
Tax ID 1104 02A 0021
Ownership Fee Simple
SqFt Source Assessor
Special Listing Condition Standard
Read Less
Want to know what your home might be worth? Contact us for a FREE valuation!

Our team is ready to help you sell your home for the highest possible price ASAP

Bought with Shari M Carroll • Weichert, REALTORS
GET MORE INFORMATION





