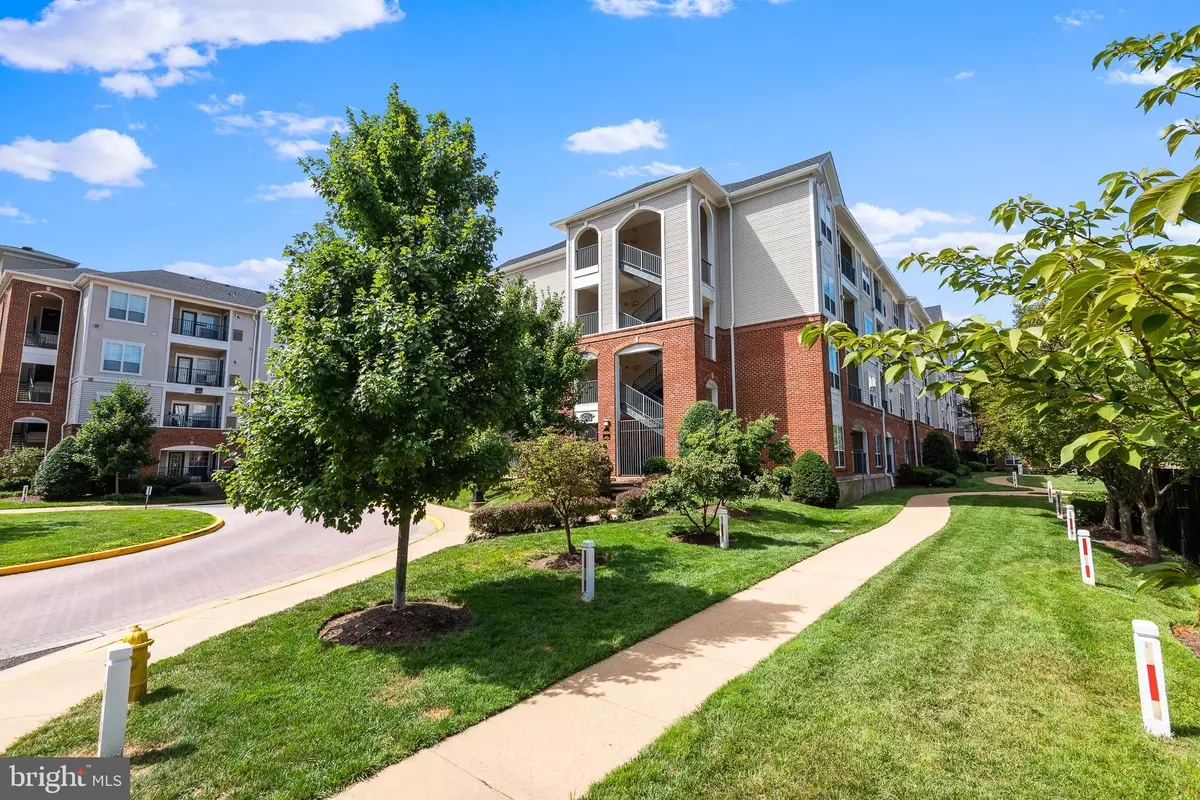$375,000
$374,750
0.1%For more information regarding the value of a property, please contact us for a free consultation.
4854 EISENHOWER AVE #156 Alexandria, VA 22304
2 Beds
2 Baths
1,094 SqFt
Key Details
Sold Price $375,000
Property Type Condo
Sub Type Condo/Co-op
Listing Status Sold
Purchase Type For Sale
Square Footage 1,094 sqft
Price per Sqft $342
Subdivision Exchange At Van Dorn
MLS Listing ID VAAX2015736
Sold Date 09/08/22
Style Unit/Flat
Bedrooms 2
Full Baths 2
Condo Fees $511/mo
HOA Y/N N
Abv Grd Liv Area 1,094
Originating Board BRIGHT
Year Built 2003
Annual Tax Amount $3,747
Tax Year 2022
Property Description
Just listed and open on Sunday 8/7! Charming ground-level 2 bd/2 ba condo in the conveniently located Exchange at Van Dorn. This bright and sunny unit features a spacious kitchen with maple cabinetry, granite countertops and gas cooking. Both bathrooms feature matching maple cabinets with granite countertops. The split floor plan features two primary bedroom suites with built-in Murphy beds, shelving and walk-In closets with custom organizers. A full-size washer & dryer is adjacent to the kitchen. The living room and separate dining area have easy maintenance bamboo laminate plank flooring and the living area leads to a private patio. There are 2 assigned parking spaces in the garage. Fantastic community amenities include a private Exchange At Van Dorn residents shuttle service to two Metro stations - Van Dorn Street and Eisenhower Avenue. The Exchange is a controlled-access community with outdoor pool, dog park, walking trails, tot lot, a clubhouse which features a billiards room and business center plus a basketball court and fitness room. Come see it and make this home yours!
Location
State VA
County Alexandria City
Zoning OCM(100)
Rooms
Other Rooms Living Room, Dining Room, Bedroom 2, Kitchen, Bedroom 1, Bathroom 1, Bathroom 2
Main Level Bedrooms 2
Interior
Interior Features Built-Ins, Carpet, Dining Area, Entry Level Bedroom, Flat, Floor Plan - Open, Pantry, Primary Bath(s), Sprinkler System, Tub Shower, Walk-in Closet(s)
Hot Water Electric
Heating Heat Pump(s)
Cooling Central A/C
Flooring Carpet, Ceramic Tile, Laminate Plank
Equipment Built-In Microwave, Dishwasher, Disposal, Dryer, Icemaker, Oven/Range - Gas, Washer
Furnishings No
Fireplace N
Appliance Built-In Microwave, Dishwasher, Disposal, Dryer, Icemaker, Oven/Range - Gas, Washer
Heat Source Electric
Laundry Dryer In Unit, Washer In Unit
Exterior
Exterior Feature Patio(s)
Parking Features Other
Garage Spaces 2.0
Parking On Site 2
Utilities Available Cable TV Available, Electric Available, Natural Gas Available, Sewer Available, Water Available
Amenities Available Community Center, Exercise Room, Pool - Outdoor, Dog Park, Jog/Walk Path, Reserved/Assigned Parking, Tot Lots/Playground, Transportation Service
Water Access N
Accessibility Level Entry - Main
Porch Patio(s)
Total Parking Spaces 2
Garage Y
Building
Story 1
Unit Features Garden 1 - 4 Floors
Sewer Public Sewer
Water Public
Architectural Style Unit/Flat
Level or Stories 1
Additional Building Above Grade, Below Grade
New Construction N
Schools
School District Alexandria City Public Schools
Others
Pets Allowed Y
HOA Fee Include Ext Bldg Maint,Common Area Maintenance,Insurance,Management,Pool(s)
Senior Community No
Tax ID 50710650
Ownership Condominium
Security Features Main Entrance Lock,Security Gate,Sprinkler System - Indoor
Acceptable Financing Cash, Conventional, FHA, VA
Horse Property N
Listing Terms Cash, Conventional, FHA, VA
Financing Cash,Conventional,FHA,VA
Special Listing Condition Standard
Pets Allowed Case by Case Basis
Read Less
Want to know what your home might be worth? Contact us for a FREE valuation!

Our team is ready to help you sell your home for the highest possible price ASAP

Bought with Jason Cheperdak • Samson Properties

GET MORE INFORMATION





