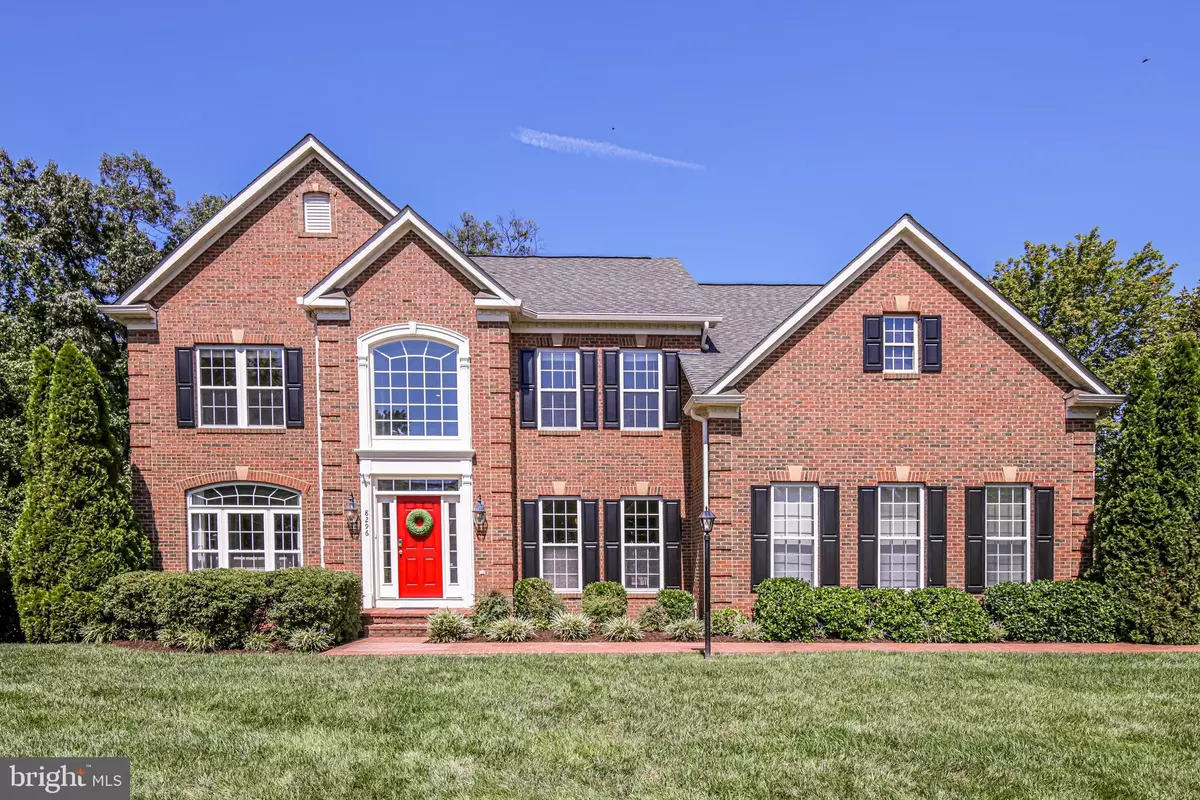$1,475,000
$1,450,000
1.7%For more information regarding the value of a property, please contact us for a free consultation.
8296 GLEN COVE CT Alexandria, VA 22308
5 Beds
5 Baths
4,305 SqFt
Key Details
Sold Price $1,475,000
Property Type Single Family Home
Sub Type Detached
Listing Status Sold
Purchase Type For Sale
Square Footage 4,305 sqft
Price per Sqft $342
Subdivision Collingwood Estates
MLS Listing ID VAFX2020370
Sold Date 10/07/21
Style Traditional
Bedrooms 5
Full Baths 4
Half Baths 1
HOA Fees $66/ann
HOA Y/N Y
Abv Grd Liv Area 4,305
Originating Board BRIGHT
Year Built 2006
Annual Tax Amount $14,551
Tax Year 2021
Lot Size 0.376 Acres
Acres 0.38
Property Description
Welcome to 8296 Glen Cove Court.... a truly special opportunity to own one of only six homes in idyllic Collingwood Estates. This stately brick colonial has everything you would want in a home - plentiful amounts of bedrooms and bathrooms, a dedicated office, a theater room, an exercise room and wonderfully appointed living and dining spaces at every turn! The elegance and thoughtfulness of the upgrades is on point while still making you feel you are in the most comfortable of settings. The kitchen is a show stopper, having just been remodeled. The exquisite curb appeal with meticulous landscaping is noteworthy but not unusual as each property on Glen Cove Court is pristinely cared for adding to the appeal of this centrally located enclave. Upon entering the home, you immediately see the natural sunlight flooding the foyer and the copious amounts of molding and trim work adding to the grandiose feel of the property. The house flows pleasantly and seamlessly from room to room and floor to floor. On the main level, there is a formal living area, dining room, dedicated office with gorgeous French doors, great room w/ gas fireplace, gourmet kitchen, breakfast room, Butler's pantry, mudroom/laundry room, and a powder room. On the upper level, there are four sizable bedrooms, including the primary suite w/ a large sitting room and two spacious walk-in closets, three full bathrooms- including the primary bathroom with two vanities, a large walk-in shower and fabulous soaking tub. The lower level has an enormous family room w/ fireplace and built in wet bar, a state of the art media room, an exercise room, a bonus room w/ full bathroom and a utility/storage room. This property could easily be described as the ultimate entertaining space on both the main and lower levels. There are two delightful decks off both the breakfast room and the sunroom that overlook a healthy, lush and private yard. An irrigation system and a 2 car side loading garage. Feeds to Stratford Landing ES. Superb!
Location
State VA
County Fairfax
Zoning 130
Rooms
Other Rooms Living Room, Dining Room, Kitchen, Family Room, Study, Sun/Florida Room, Exercise Room, Great Room, Laundry, Mud Room, Utility Room, Media Room
Basement Walkout Stairs, Outside Entrance, Interior Access, Partially Finished
Interior
Hot Water Natural Gas
Heating Heat Pump(s)
Cooling Central A/C
Fireplaces Number 2
Equipment Built-In Microwave, Cooktop, Dishwasher, Disposal, Dryer, Oven - Wall, Refrigerator, Stainless Steel Appliances, Washer
Appliance Built-In Microwave, Cooktop, Dishwasher, Disposal, Dryer, Oven - Wall, Refrigerator, Stainless Steel Appliances, Washer
Heat Source Natural Gas
Exterior
Parking Features Garage - Side Entry, Garage Door Opener, Inside Access
Garage Spaces 2.0
Water Access N
Accessibility None
Attached Garage 2
Total Parking Spaces 2
Garage Y
Building
Story 3
Foundation Block
Sewer Public Sewer
Water Public
Architectural Style Traditional
Level or Stories 3
Additional Building Above Grade, Below Grade
New Construction N
Schools
Elementary Schools Stratford Landing
Middle Schools Carl Sandburg
High Schools West Potomac
School District Fairfax County Public Schools
Others
Senior Community No
Tax ID 1024 26 0004
Ownership Fee Simple
SqFt Source Assessor
Special Listing Condition Standard
Read Less
Want to know what your home might be worth? Contact us for a FREE valuation!

Our team is ready to help you sell your home for the highest possible price ASAP

Bought with Jillian Keck Hogan • McEnearney Associates, Inc.
GET MORE INFORMATION





