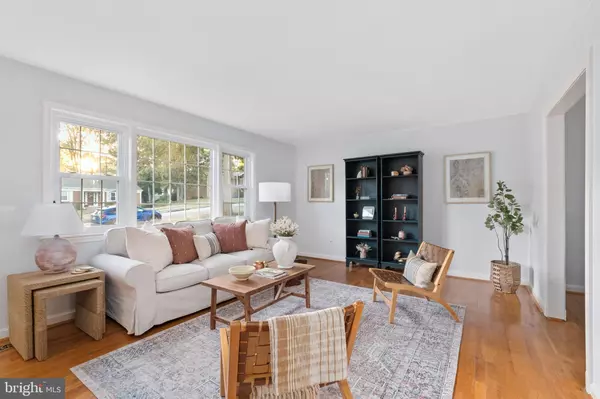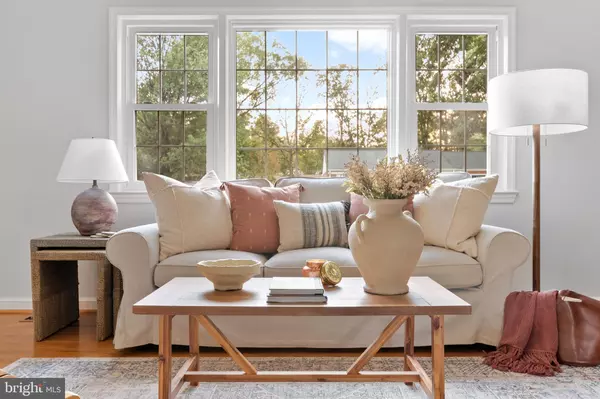$782,900
$749,900
4.4%For more information regarding the value of a property, please contact us for a free consultation.
4212 WILTON WOODS LN Alexandria, VA 22310
4 Beds
3 Baths
2,043 SqFt
Key Details
Sold Price $782,900
Property Type Single Family Home
Sub Type Detached
Listing Status Sold
Purchase Type For Sale
Square Footage 2,043 sqft
Price per Sqft $383
Subdivision Wilton Woods
MLS Listing ID VAFX2027310
Sold Date 11/16/21
Style Colonial
Bedrooms 4
Full Baths 2
Half Baths 1
HOA Y/N N
Abv Grd Liv Area 1,562
Originating Board BRIGHT
Year Built 1970
Annual Tax Amount $8,107
Tax Year 2021
Lot Size 0.262 Acres
Acres 0.26
Property Description
Anchor yourself in the tight-knit and peaceful neighborhood of Wilton Woods. *Nestled in a cul-de-sac setting. *Over $100K of improvements throughout the years prepared this home for new owners and is the definition of move-in ready. * Well-groomed curb appeal and fresh landscaping enhance the charming exterior. *Vivid azaleas, and pretty knock-out rose bushes surround the grounds for a pop of color and beauty. *Wide driveway leads to an oversized two-car garage. *Enter through a commanding and distinguished wood front door, to an airy and bright setting. *Foyer with pristine porcelain tile. *Fresh neutral paint, hardwood floors, and a classic floor plan make you feel at home. *Front living room is the supreme area to entertain or curl up with a good book. * Formal dining space with pass-through window from the kitchen allows for easy buffet-style meals or hot oven to table serving option. * Eat-in kitchen is a crisp white aesthetic and boasts GE, Bosch, and Moen appliances and ample cabinet storage.* Sliding glass doors from the kitchen guide to a magnificent screened-in porch destined to become a favorite spot to relax with a preferred libation, or extend any gatherings outside and opens to a Trex deck that overlooks the backyard. * Top-of-the-line Sundance Cameo hot tub (all supplies included) is assured to become a favorite luxury amongst family/friends/guests to melt away a hard week and provides the comfort always needed year-round. * Main-level living made easy with three bedrooms and two full bathrooms help complete this most desirable forever home! * Primary suite with coveted ensuite bath, separate vanities, and double closets. *Hallway bath shared by two other spacious bedrooms. *Finished walkout lower level is a traditional escape yet a versatile area to set up for maximum comfort. * Rec/playroom, the family room flaunts rustic brick accent wall, a wood-burning fireplace and oak mantle, fantastic laundry/mudroom with convenient access from garage, a powder room, and the homes fourth bedroom which could also double as an office if needed. *An abundance of storage available with multiple closets throughout, and an attic. *Newly installed fence encloses the large backyard shaded by mature trees and is wonderful for four-legged friends to stretch their legs safely and the charming shed will provide the extra storage ideal for all lawn care necessities. *Lush and vibrant yard guaranteed with a Rainbird irrigation system in front and back. *Always have the perfect temperature setting and be able to make adjustments quickly through the Ecobee Smart home technology thermostat. *Roof replaced in 2012 and includes Leaf Away gutters. *Location cannot be beaten. *Close to public transportation for a quick commute (metro, major interstates, Reagan National Airport, Amtrak/VRE). *Near The Pentagon, AmazonHQ2, US Patent and Trademark Office, and Fort Belvoir. *Great proximity to local schools, everyday shopping needs, award-winning dining, and lots of exciting community events. * DO NOT wait to tour 4212 Wilton Woods Lane and be ready to make this house your home! *Powder room photo will be available soon. **Floor plans in with photos.
Location
State VA
County Fairfax
Zoning 130
Rooms
Other Rooms Living Room, Dining Room, Primary Bedroom, Bedroom 2, Bedroom 3, Bedroom 4, Kitchen, Family Room, Laundry, Recreation Room, Primary Bathroom, Screened Porch
Basement Daylight, Partial, Fully Finished, Heated, Improved, Shelving, Walkout Level, Windows, Interior Access, Outside Entrance, Rear Entrance
Main Level Bedrooms 3
Interior
Interior Features Attic, Dining Area, Entry Level Bedroom, Floor Plan - Traditional, Formal/Separate Dining Room, Kitchen - Eat-In, Primary Bath(s), Recessed Lighting, Window Treatments, Wood Floors
Hot Water Electric
Heating Forced Air
Cooling Central A/C
Flooring Hardwood, Vinyl
Fireplaces Number 1
Fireplaces Type Brick, Wood
Equipment Built-In Microwave, Dishwasher, Disposal, Dryer, Icemaker, Refrigerator, Washer, Oven/Range - Electric
Fireplace Y
Appliance Built-In Microwave, Dishwasher, Disposal, Dryer, Icemaker, Refrigerator, Washer, Oven/Range - Electric
Heat Source Natural Gas
Laundry Basement
Exterior
Exterior Feature Deck(s), Porch(es), Screened
Parking Features Garage - Front Entry, Garage Door Opener, Oversized
Garage Spaces 4.0
Fence Rear, Wood
Water Access N
Roof Type Architectural Shingle
Accessibility None
Porch Deck(s), Porch(es), Screened
Attached Garage 2
Total Parking Spaces 4
Garage Y
Building
Lot Description Cul-de-sac, Landscaping, Rear Yard
Story 2
Foundation Concrete Perimeter
Sewer Public Sewer
Water Public
Architectural Style Colonial
Level or Stories 2
Additional Building Above Grade, Below Grade
Structure Type Dry Wall
New Construction N
Schools
Elementary Schools Clermont
Middle Schools Twain
High Schools Edison
School District Fairfax County Public Schools
Others
Senior Community No
Tax ID 0823 25 0011
Ownership Fee Simple
SqFt Source Assessor
Special Listing Condition Standard
Read Less
Want to know what your home might be worth? Contact us for a FREE valuation!

Our team is ready to help you sell your home for the highest possible price ASAP

Bought with Sue S Goodhart • Compass

GET MORE INFORMATION





