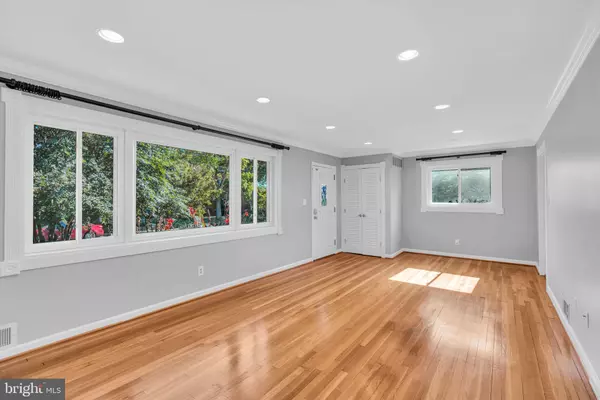$830,000
$850,000
2.4%For more information regarding the value of a property, please contact us for a free consultation.
2802 MOSBY ST Alexandria, VA 22305
4 Beds
3 Baths
1,976 SqFt
Key Details
Sold Price $830,000
Property Type Single Family Home
Sub Type Detached
Listing Status Sold
Purchase Type For Sale
Square Footage 1,976 sqft
Price per Sqft $420
Subdivision Del Ray
MLS Listing ID VAAX2004666
Sold Date 12/10/21
Style Raised Ranch/Rambler
Bedrooms 4
Full Baths 2
Half Baths 1
HOA Y/N N
Abv Grd Liv Area 1,040
Originating Board BRIGHT
Year Built 1954
Annual Tax Amount $9,266
Tax Year 2021
Lot Size 8,920 Sqft
Acres 0.2
Property Description
Location, land and charm in perfect harmony. Walk-in to a light-filled living room courtesy of a wall of windows overlooking your landscaped front yard. Modern touches throughout include stainless appliances, white cabinets, updated bathrooms, recessed LED lighting, smart thermostats and much more. At nearly 9K square feet this oversized lot is built for outdoor entertaining, featuring a spacious yard and expansive deck - with plenty of room leftover for a full-size shed and outdoor play-set (installed in 2020). A short walk from the dining, nightlife, and shops of historic downtown Del Ray - this home truly has it all.
Location
State VA
County Alexandria City
Zoning R 8
Rooms
Other Rooms Primary Bedroom, Bedroom 2, Bedroom 4, Kitchen, Basement, Bedroom 1, Utility Room, Bathroom 1, Bathroom 3, Primary Bathroom
Basement Walkout Level, Side Entrance, Rear Entrance, Fully Finished, Connecting Stairway
Main Level Bedrooms 3
Interior
Interior Features Built-Ins, Attic, Ceiling Fan(s), Combination Dining/Living, Crown Moldings, Entry Level Bedroom, Floor Plan - Open, Primary Bath(s), Recessed Lighting, Wood Floors
Hot Water Natural Gas
Heating Central
Cooling Central A/C
Flooring Hardwood, Ceramic Tile
Equipment Dishwasher, Washer, Dryer, Refrigerator, Extra Refrigerator/Freezer, Stove, Disposal, Exhaust Fan
Furnishings No
Fireplace N
Window Features Double Pane
Appliance Dishwasher, Washer, Dryer, Refrigerator, Extra Refrigerator/Freezer, Stove, Disposal, Exhaust Fan
Heat Source Natural Gas
Laundry Lower Floor
Exterior
Exterior Feature Deck(s)
Garage Spaces 2.0
Water Access N
Roof Type Architectural Shingle
Accessibility Other
Porch Deck(s)
Total Parking Spaces 2
Garage N
Building
Lot Description Cleared, Front Yard, Landscaping, Level, Rear Yard, SideYard(s)
Story 2
Foundation Permanent
Sewer Public Sewer
Water Public
Architectural Style Raised Ranch/Rambler
Level or Stories 2
Additional Building Above Grade, Below Grade
Structure Type Dry Wall
New Construction N
Schools
School District Alexandria City Public Schools
Others
Senior Community No
Tax ID 024.01-02-13
Ownership Fee Simple
SqFt Source Assessor
Horse Property N
Special Listing Condition Standard
Read Less
Want to know what your home might be worth? Contact us for a FREE valuation!

Our team is ready to help you sell your home for the highest possible price ASAP

Bought with Erik Beall • KW United
GET MORE INFORMATION





