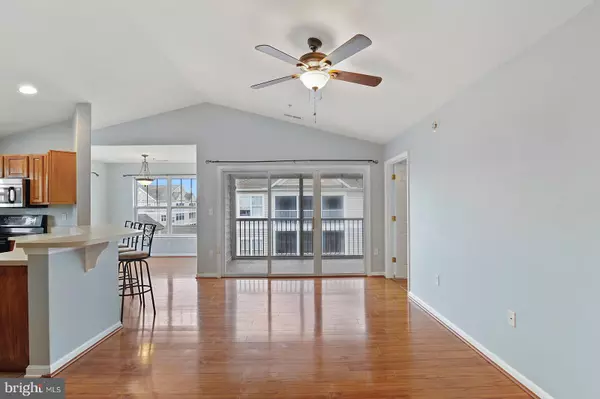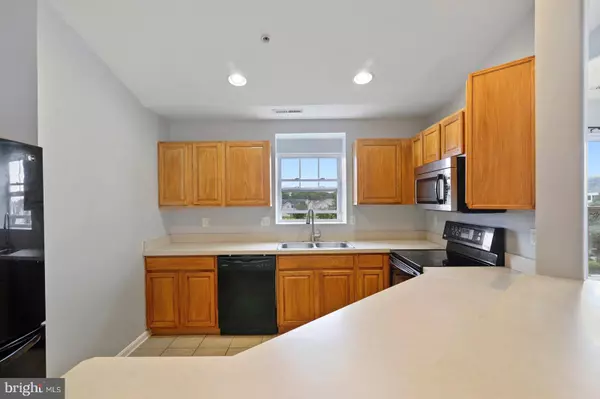$190,000
$195,000
2.6%For more information regarding the value of a property, please contact us for a free consultation.
3403I S. SAGAMORE DR Milford, DE 19963
2 Beds
2 Baths
1,088 SqFt
Key Details
Sold Price $190,000
Property Type Condo
Sub Type Condo/Co-op
Listing Status Sold
Purchase Type For Sale
Square Footage 1,088 sqft
Price per Sqft $174
Subdivision Hearthstone Manor
MLS Listing ID DESU2000299
Sold Date 01/28/22
Style Other
Bedrooms 2
Full Baths 2
Condo Fees $250/qua
HOA Fees $58/qua
HOA Y/N Y
Abv Grd Liv Area 1,088
Originating Board BRIGHT
Year Built 2006
Annual Tax Amount $712
Tax Year 2021
Lot Dimensions 0.00 x 0.00
Property Description
Spacious Condo in popular Hearthstone Manor! This 3rd floor beauty with elevator access boasts 2 bedrooms, 2 full bathrooms, an open floor plan with living room, dedicated dining area, and kitchen with black appliances, breakfast bar, and tile floors. Hardwood floors, ceiling fans, large laundry room, a huge, covered balcony, and club house with pool are some of the other great features of this home. This community is located close to Route 1, schools, shopping centers and restaurants--very close to the popular Delaware beaches. This is a "must see" property so call to tour this gem today!
Location
State DE
County Sussex
Area Cedar Creek Hundred (31004)
Zoning TN
Rooms
Other Rooms Living Room, Dining Room, Primary Bedroom, Kitchen, Bedroom 1, Laundry, Bathroom 1, Primary Bathroom
Main Level Bedrooms 2
Interior
Interior Features Elevator
Hot Water Natural Gas
Heating Forced Air
Cooling Central A/C
Flooring Hardwood, Ceramic Tile, Carpet, Vinyl
Equipment Refrigerator, Oven/Range - Electric, Dishwasher, Disposal, Built-In Microwave, Washer, Dryer, Water Heater
Fireplace N
Appliance Refrigerator, Oven/Range - Electric, Dishwasher, Disposal, Built-In Microwave, Washer, Dryer, Water Heater
Heat Source Natural Gas
Laundry Hookup
Exterior
Exterior Feature Balcony
Garage Spaces 2.0
Utilities Available Phone, Electric Available, Cable TV
Amenities Available Club House, Common Grounds, Pool - Outdoor
Water Access N
Roof Type Pitched,Shingle
Accessibility None
Porch Balcony
Total Parking Spaces 2
Garage N
Building
Story 1
Unit Features Garden 1 - 4 Floors
Sewer Public Sewer
Water Public
Architectural Style Other
Level or Stories 1
Additional Building Above Grade, Below Grade
New Construction N
Schools
School District Milford
Others
Pets Allowed Y
HOA Fee Include Common Area Maintenance,Snow Removal
Senior Community No
Tax ID 330-15.00-84.08-3409I
Ownership Condominium
Acceptable Financing Cash, Conventional, USDA, VA
Horse Property N
Listing Terms Cash, Conventional, USDA, VA
Financing Cash,Conventional,USDA,VA
Special Listing Condition Standard
Pets Allowed Cats OK, Dogs OK, Number Limit, Breed Restrictions
Read Less
Want to know what your home might be worth? Contact us for a FREE valuation!

Our team is ready to help you sell your home for the highest possible price ASAP

Bought with Renee Edge • Keller Williams Realty
GET MORE INFORMATION





