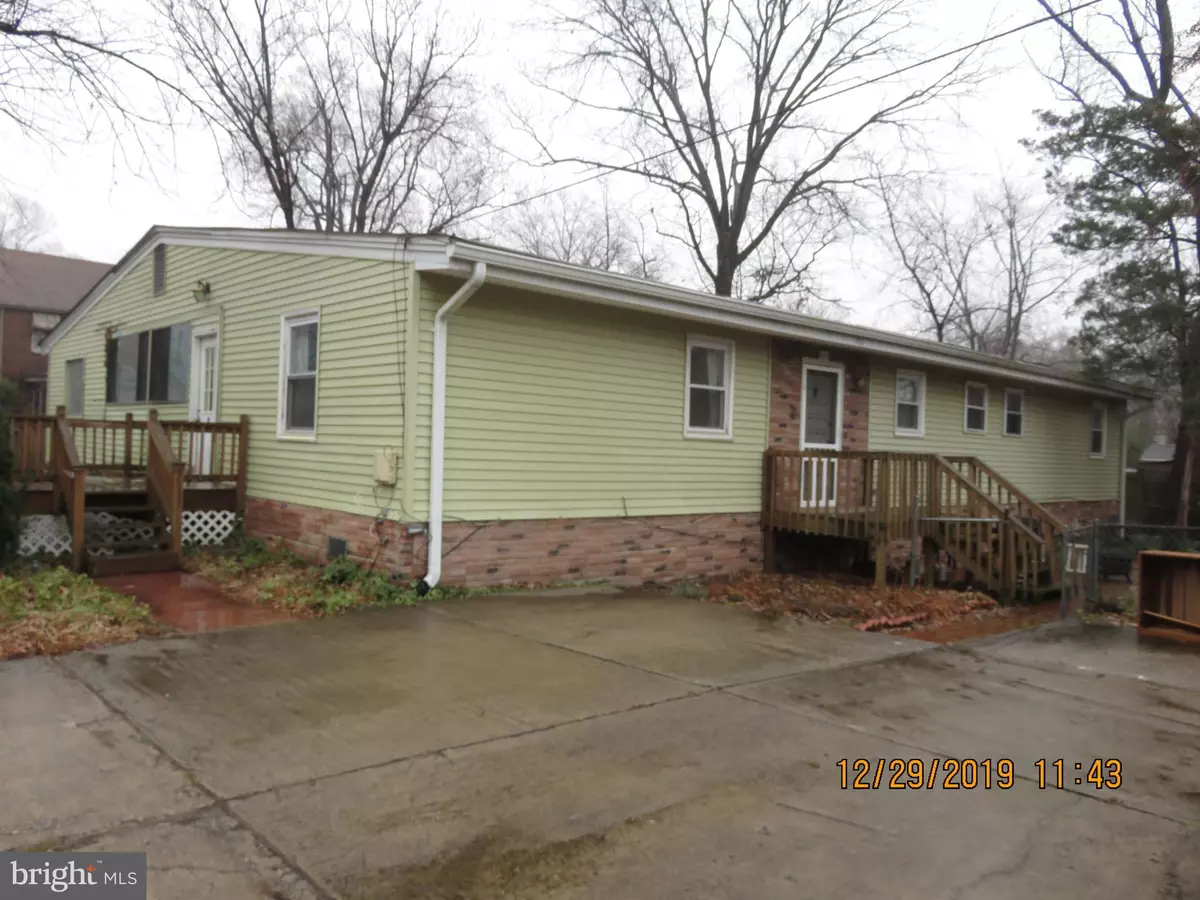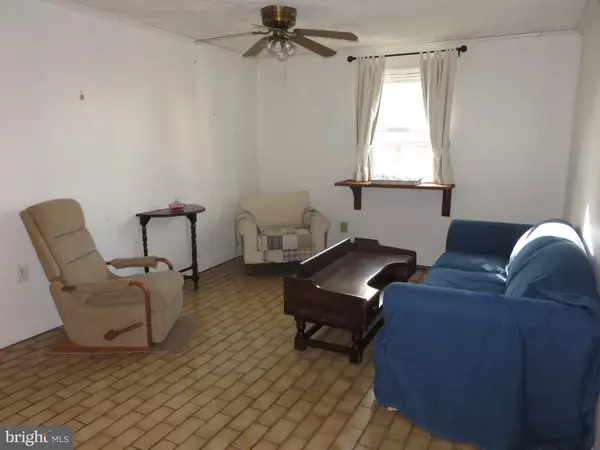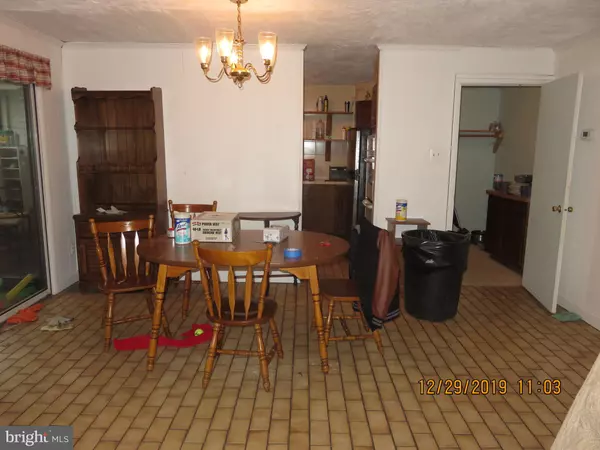$625,000
$649,900
3.8%For more information regarding the value of a property, please contact us for a free consultation.
711 S GLEBE RD Arlington, VA 22204
4 Beds
4 Baths
3,200 SqFt
Key Details
Sold Price $625,000
Property Type Single Family Home
Sub Type Detached
Listing Status Sold
Purchase Type For Sale
Square Footage 3,200 sqft
Price per Sqft $195
Subdivision None Available
MLS Listing ID VAAR157256
Sold Date 01/24/20
Style Ranch/Rambler
Bedrooms 4
Full Baths 4
HOA Y/N N
Abv Grd Liv Area 3,200
Originating Board BRIGHT
Year Built 1977
Annual Tax Amount $7,950
Tax Year 2019
Lot Size 0.293 Acres
Acres 0.29
Property Description
Hidden Gem. Priced way below assessment. Property is being sold AS IS. Property likely most suitable for investor, builder or big project renovator. Unique floor plan with 4BRs and 4 Baths. 3 Separate Living areas for privacy (home with 2 in-law suites). Livable but needs work. Live in home while completing renovations. Long driveway so lots of room for parking. Great rental property, lots of room. Bus at end of driveway, Ballston Metro about 1.5 miles away. Also convenient to Rt 50 and Columbia Pike. Lots of room to spread out.
Location
State VA
County Arlington
Zoning R-5
Direction West
Rooms
Other Rooms Living Room, Dining Room, Primary Bedroom, Bedroom 4, Kitchen, Den, Study
Basement Dirt Floor
Main Level Bedrooms 4
Interior
Hot Water Natural Gas
Heating Forced Air
Cooling Central A/C
Flooring Ceramic Tile, Carpet
Fireplace N
Heat Source Natural Gas
Exterior
Exterior Feature Deck(s), Patio(s)
Fence Partially
Water Access N
Roof Type Shingle
Accessibility None
Porch Deck(s), Patio(s)
Road Frontage Public
Garage N
Building
Story 1
Foundation Crawl Space
Sewer Public Sewer
Water Public
Architectural Style Ranch/Rambler
Level or Stories 1
Additional Building Above Grade, Below Grade
Structure Type Dry Wall,Paneled Walls
New Construction N
Schools
Middle Schools Jefferson
High Schools Wakefield
School District Arlington County Public Schools
Others
Senior Community No
Tax ID 25-009-061
Ownership Fee Simple
SqFt Source Assessor
Acceptable Financing Cash, FHA 203(k)
Horse Property N
Listing Terms Cash, FHA 203(k)
Financing Cash,FHA 203(k)
Special Listing Condition Standard
Read Less
Want to know what your home might be worth? Contact us for a FREE valuation!

Our team is ready to help you sell your home for the highest possible price ASAP

Bought with Toby M Lim • Compass
GET MORE INFORMATION





