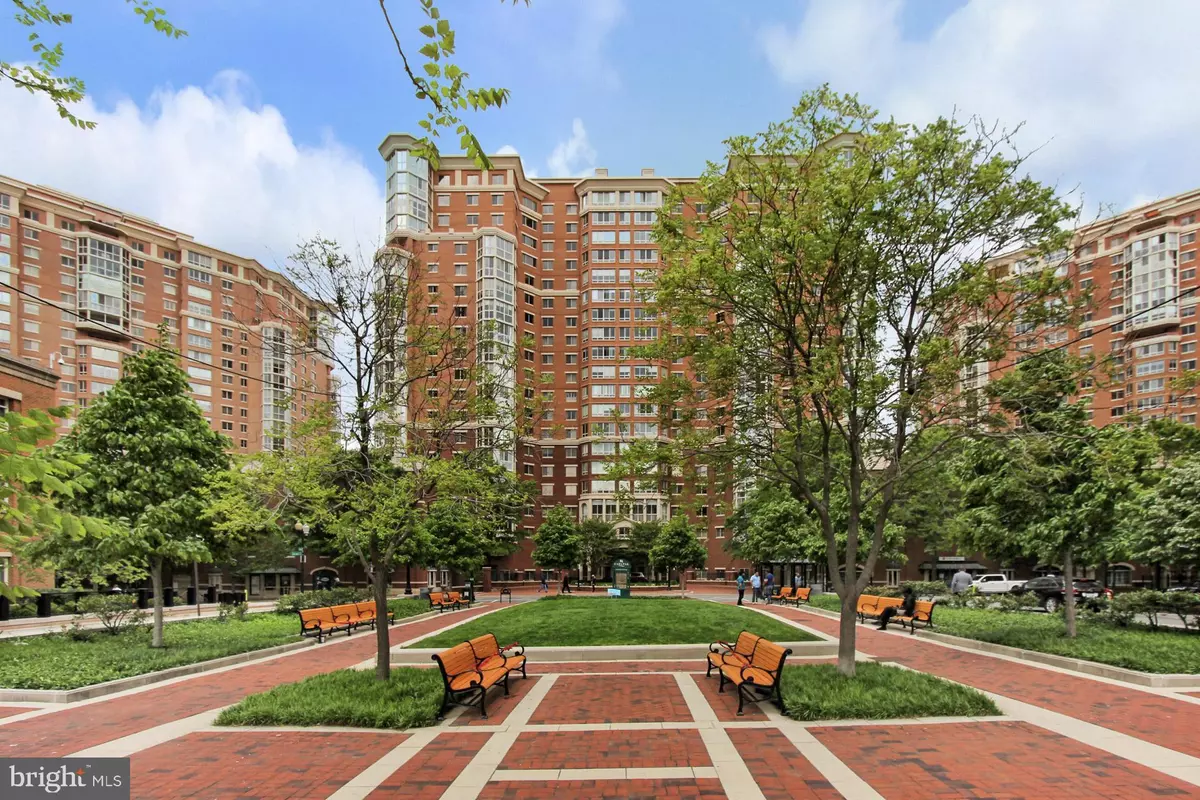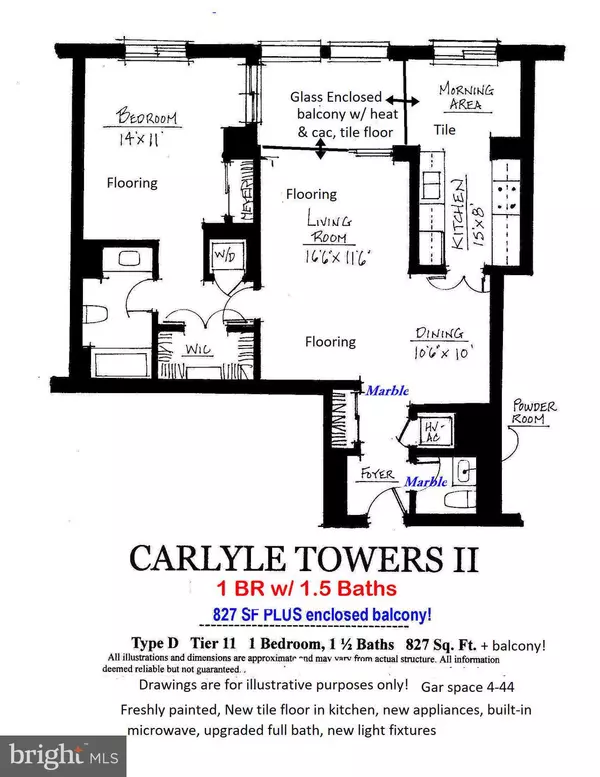$450,000
$450,000
For more information regarding the value of a property, please contact us for a free consultation.
2181 JAMIESON AVE #1011 Alexandria, VA 22314
1 Bed
2 Baths
838 SqFt
Key Details
Sold Price $450,000
Property Type Condo
Sub Type Condo/Co-op
Listing Status Sold
Purchase Type For Sale
Square Footage 838 sqft
Price per Sqft $536
Subdivision Carlyle Towers Condominium
MLS Listing ID VAAX260126
Sold Date 06/30/21
Style Traditional,Transitional
Bedrooms 1
Full Baths 1
Half Baths 1
Condo Fees $510/mo
HOA Y/N N
Abv Grd Liv Area 838
Originating Board BRIGHT
Year Built 1999
Annual Tax Amount $5,034
Tax Year 2021
Property Description
TERRIFIC ONE BEDROOM FLOOR PLAN! WOOD FLOORS IN LR. DR AND BEDROOM. BEDROOM HAS LARGE BATH AND WALK IN CLOSET PLUS A DOUBLE CLOSET. TERRIFIC ENTRANCE FROM THE SUNROOM INTO THE BEDROOM OR FROM THE LIVING ROOM AREA. WASHER/DRYER IN THE CONDO PLUS A FREE LAUNDRY ON THE BULDING SECOND FLOOR FOR THOSE LARGE BULKY ITEMS. SEPARATE DINING ROOM CAN BE A HOME OFFICE AREA. GALLEY KITCHEN WITH BREAKFAST AREA AND WINDOW ALSO CAN DOUBLE AS ANOTEHR COMPUTER AREA. THE GASS ENCLOSED BALCONY BECOMES A SUNROOM. AND ALSO HAS ACCESS TO THE KITCHN OR THE BEDROOM. LARGE BATH OFF THE BEDROOM PLUS A POWDER ROOM JUST OFF THE FOYER KEEPS GUESTS OUT OF THE BEDROOM. GARAGE PARKING PLUS STORAGE BIN. CURRENT OWNERS ENJOY THE WESTERN SUNSETS.
Location
State VA
County Alexandria City
Zoning CDD#1
Direction East
Rooms
Other Rooms Living Room, Dining Room, Kitchen, Bedroom 1, Sun/Florida Room, Bathroom 1, Half Bath
Main Level Bedrooms 1
Interior
Interior Features Breakfast Area, Entry Level Bedroom, Formal/Separate Dining Room, Kitchen - Eat-In, Kitchen - Galley, Kitchen - Table Space, Bathroom - Tub Shower, Walk-in Closet(s), Window Treatments, Wood Floors
Hot Water Natural Gas
Heating Central, Forced Air, Heat Pump - Electric BackUp
Cooling Central A/C, Heat Pump(s)
Equipment Built-In Range, Dishwasher, Disposal, Dryer - Electric, Dryer - Front Loading, Exhaust Fan, Icemaker, Refrigerator, Stove, Washer/Dryer Stacked
Appliance Built-In Range, Dishwasher, Disposal, Dryer - Electric, Dryer - Front Loading, Exhaust Fan, Icemaker, Refrigerator, Stove, Washer/Dryer Stacked
Heat Source Electric
Exterior
Parking Features Garage - Rear Entry, Inside Access
Garage Spaces 1.0
Utilities Available Electric Available, Sewer Available, Under Ground, Water Available
Amenities Available Tennis Courts, Gated Community, Fitness Center
Water Access N
Accessibility 32\"+ wide Doors, 36\"+ wide Halls, >84\" Garage Door, Doors - Lever Handle(s), Doors - Swing In, Elevator, Ramp - Main Level
Attached Garage 1
Total Parking Spaces 1
Garage Y
Building
Story 1
Unit Features Hi-Rise 9+ Floors
Sewer Public Sewer, Sand Line Trench Beds Approved
Water Public
Architectural Style Traditional, Transitional
Level or Stories 1
Additional Building Above Grade, Below Grade
New Construction N
Schools
School District Alexandria City Public Schools
Others
Pets Allowed Y
HOA Fee Include Alarm System,All Ground Fee,Common Area Maintenance,Custodial Services Maintenance,Ext Bldg Maint,Gas,Health Club,Insurance,Laundry,Lawn Care Front,Lawn Care Rear,Management,Pool(s),Recreation Facility,Reserve Funds,Sauna,Sewer,Snow Removal,Trash,Unknown Fee
Senior Community No
Tax ID 073.01-0C-3.1011
Ownership Condominium
Acceptable Financing Cash, Conventional, FHA, VA, Variable
Horse Property N
Listing Terms Cash, Conventional, FHA, VA, Variable
Financing Cash,Conventional,FHA,VA,Variable
Special Listing Condition Standard
Pets Allowed Dogs OK, Cats OK, Number Limit
Read Less
Want to know what your home might be worth? Contact us for a FREE valuation!

Our team is ready to help you sell your home for the highest possible price ASAP

Bought with Marie Meyer • KW Metro Center

GET MORE INFORMATION





