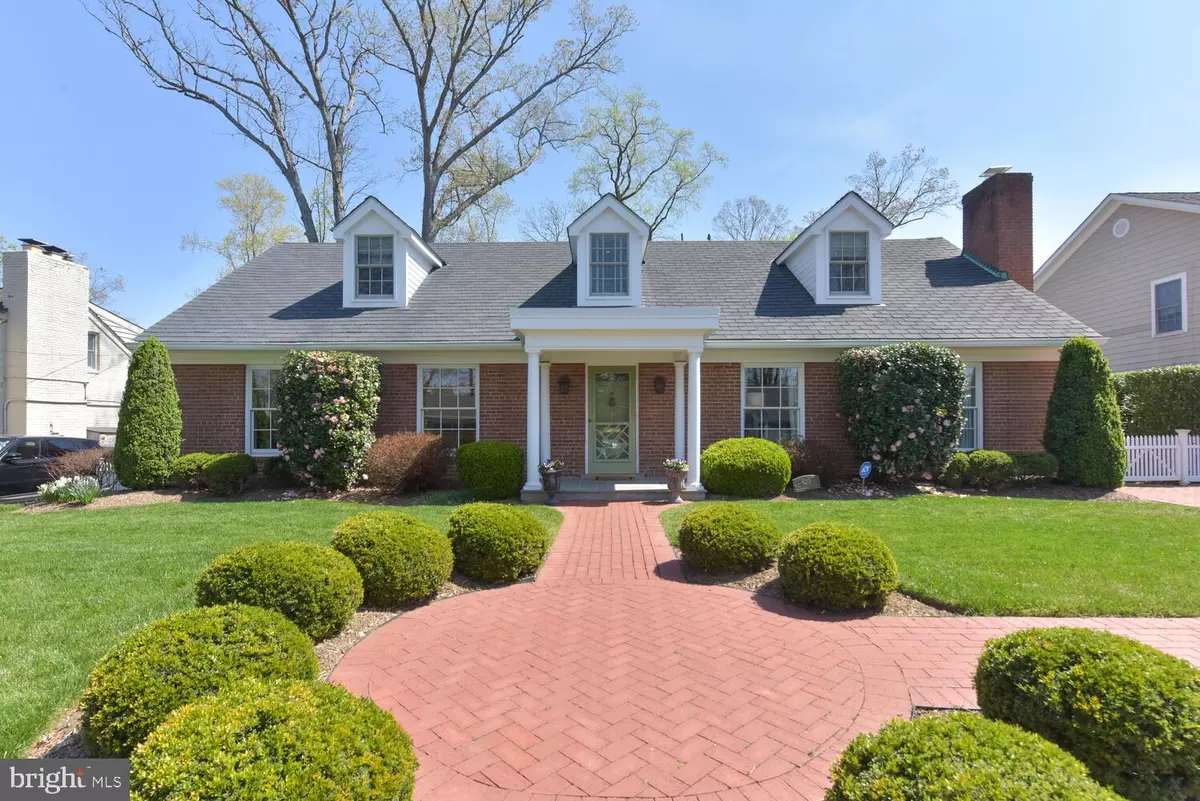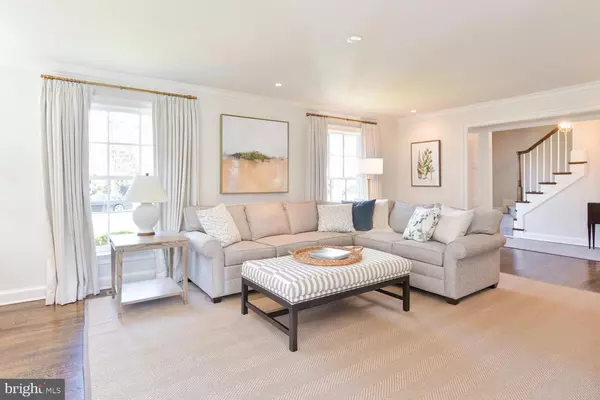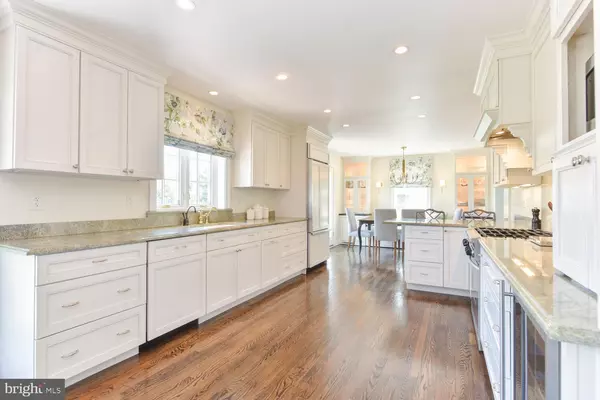$1,250,000
$1,195,000
4.6%For more information regarding the value of a property, please contact us for a free consultation.
6213 ARKENDALE RD Alexandria, VA 22307
4 Beds
4 Baths
2,310 SqFt
Key Details
Sold Price $1,250,000
Property Type Single Family Home
Sub Type Detached
Listing Status Sold
Purchase Type For Sale
Square Footage 2,310 sqft
Price per Sqft $541
Subdivision Belle Haven
MLS Listing ID VAFX1194584
Sold Date 07/14/21
Style Colonial
Bedrooms 4
Full Baths 3
Half Baths 1
HOA Y/N N
Abv Grd Liv Area 2,310
Originating Board BRIGHT
Year Built 1955
Annual Tax Amount $11,252
Tax Year 2021
Lot Size 0.263 Acres
Acres 0.26
Property Description
Welcome home to this beautifully renovated Belle Haven property offering an elegant Living Room with a fireplace, state of the art Kitchen with granite counters and adjoining eating area, light filled Family Room with built-in bookshelves, main level Bedroom suite, a powder room, crown molding and hardwood floors throughout. The upper level offers a, Luxurious Owner's suite, two more Bedrooms, a full bath, laundry area and plenty of storage. Sited on a quarter of an acre lot on a quiet tree lined street, this property offers a spacious private brick patio overlooking the wooded lot and an electrically wired storage shed. Fabulous location only minutes from Historic Old Town Alexandria, the Potomac River and the Mount Vernon Trail, Reagan Airport and Washington DC
Location
State VA
County Fairfax
Zoning 140
Direction West
Rooms
Other Rooms Living Room, Dining Room, Bedroom 2, Bedroom 4, Kitchen, Family Room, Bedroom 1, Bathroom 3
Main Level Bedrooms 1
Interior
Interior Features Built-Ins, Kitchen - Eat-In, Kitchen - Gourmet, Kitchen - Table Space, Window Treatments, Wood Floors
Hot Water Natural Gas
Heating Forced Air
Cooling Heat Pump(s), Central A/C
Flooring Hardwood
Fireplaces Number 1
Equipment Built-In Microwave, Built-In Range, Dishwasher, Disposal, Dryer, Exhaust Fan, Oven/Range - Electric, Range Hood, Refrigerator, Washer, Oven/Range - Gas
Fireplace Y
Appliance Built-In Microwave, Built-In Range, Dishwasher, Disposal, Dryer, Exhaust Fan, Oven/Range - Electric, Range Hood, Refrigerator, Washer, Oven/Range - Gas
Heat Source Natural Gas
Exterior
Utilities Available Cable TV Available, Natural Gas Available, Electric Available, Phone Available, Water Available
Water Access N
Accessibility None
Garage N
Building
Story 2
Sewer Public Sewer
Water Public
Architectural Style Colonial
Level or Stories 2
Additional Building Above Grade, Below Grade
New Construction N
Schools
Elementary Schools Belle View
Middle Schools Carl Sandburg
High Schools West Potomac
School District Fairfax County Public Schools
Others
Senior Community No
Tax ID 0833 14230021
Ownership Fee Simple
SqFt Source Assessor
Special Listing Condition Standard
Read Less
Want to know what your home might be worth? Contact us for a FREE valuation!

Our team is ready to help you sell your home for the highest possible price ASAP

Bought with Susan Anthony • McEnearney Associates, Inc.

GET MORE INFORMATION





