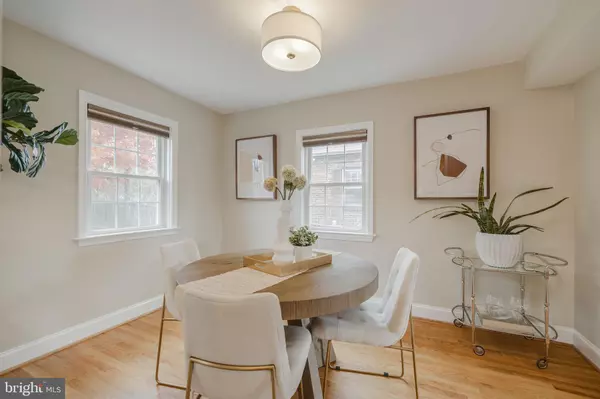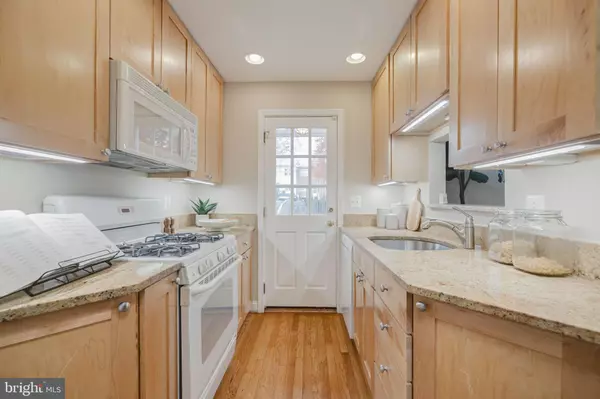$735,000
$709,900
3.5%For more information regarding the value of a property, please contact us for a free consultation.
208 E GLEBE RD #A Alexandria, VA 22305
2 Beds
2 Baths
1,377 SqFt
Key Details
Sold Price $735,000
Property Type Townhouse
Sub Type End of Row/Townhouse
Listing Status Sold
Purchase Type For Sale
Square Footage 1,377 sqft
Price per Sqft $533
Subdivision Lynhaven
MLS Listing ID VAAX2005794
Sold Date 01/04/22
Style Traditional
Bedrooms 2
Full Baths 2
HOA Y/N N
Abv Grd Liv Area 918
Originating Board BRIGHT
Year Built 1942
Annual Tax Amount $7,554
Tax Year 2021
Lot Size 3,752 Sqft
Acres 0.09
Lot Dimensions 123ft x 32ft
Property Description
208A East Glebe Road is a charming, well laid-out, and meticulously maintained end-of-row home in the friendly and close-knit Lynhaven neighborhood of Alexandria, Virginia. Walk to the Potomac Yard Metro (opening 2022), grocery store, and Del Ray restaurants, shops, library and farmer’s market; or hop on the Four Mile Run and Mount Vernon Trails by bicycle or on foot. Crystal City (where Amazon HQ2 will be located), Reagan National Airport and Old Town Alexandria are all within minutes.
Outside, parking and storage are a breeze with three onsite parking spaces (including Level 2 electric vehicle charger) and a spacious shed added in 2015 - perfect for bicycles and overflow storage. Relax in the larger-than-expected yard with newly-landscaped lawn, attractive garden plantings in front and back, and a spacious rear patio for dining and entertaining al fresco.
Inside, the home features hardwood floors throughout the first and second floors as well as charming touches like the original glass doorknobs. On the first floor, the living and dining rooms enjoy natural light all day from three directions. The kitchen is equipped with gas cooking, ample cabinet space, granite countertops and built-ins. The second floor has a sunny master bedroom, second bedroom/study, and hallway bathroom. On the lower level, you’ll find a fully finished, spacious family room with recessed lighting, ample additional storage space, as well as laundry facilities and access to the backyard. A second full bathroom on this level allows the family room to double as comfortable accommodation for overnight visitors.
Location
State VA
County Alexandria City
Zoning RB
Direction Southwest
Rooms
Other Rooms Living Room, Dining Room, Primary Bedroom, Bedroom 2, Kitchen, Family Room, Laundry
Basement Connecting Stairway, Fully Finished, Interior Access, Outside Entrance
Interior
Interior Features Built-Ins, Floor Plan - Traditional, Kitchen - Gourmet, Wood Floors
Hot Water Electric
Heating Heat Pump(s)
Cooling Central A/C
Flooring Hardwood
Equipment Built-In Microwave, Dishwasher, Disposal, Dryer - Front Loading, Exhaust Fan, Oven/Range - Gas, Refrigerator, Washer - Front Loading
Furnishings No
Fireplace N
Window Features Double Hung,Double Pane
Appliance Built-In Microwave, Dishwasher, Disposal, Dryer - Front Loading, Exhaust Fan, Oven/Range - Gas, Refrigerator, Washer - Front Loading
Heat Source Electric
Laundry Basement, Has Laundry
Exterior
Exterior Feature Patio(s)
Garage Spaces 3.0
Fence Rear
Utilities Available Cable TV Available, Electric Available, Natural Gas Available, Phone Available, Sewer Available, Water Available
Water Access N
View Garden/Lawn
Accessibility None
Porch Patio(s)
Total Parking Spaces 3
Garage N
Building
Lot Description Corner, Front Yard, Landscaping, Rear Yard
Story 3
Foundation Brick/Mortar
Sewer Public Sewer
Water Public
Architectural Style Traditional
Level or Stories 3
Additional Building Above Grade, Below Grade
Structure Type High
New Construction N
Schools
School District Alexandria City Public Schools
Others
Pets Allowed Y
Senior Community No
Tax ID 016.03-07-32
Ownership Fee Simple
SqFt Source Assessor
Security Features Main Entrance Lock
Acceptable Financing Cash, Conventional, FHA, VA
Horse Property N
Listing Terms Cash, Conventional, FHA, VA
Financing Cash,Conventional,FHA,VA
Special Listing Condition Standard
Pets Allowed No Pet Restrictions
Read Less
Want to know what your home might be worth? Contact us for a FREE valuation!

Our team is ready to help you sell your home for the highest possible price ASAP

Bought with Harris M Weingrad • RE/MAX Allegiance

GET MORE INFORMATION





