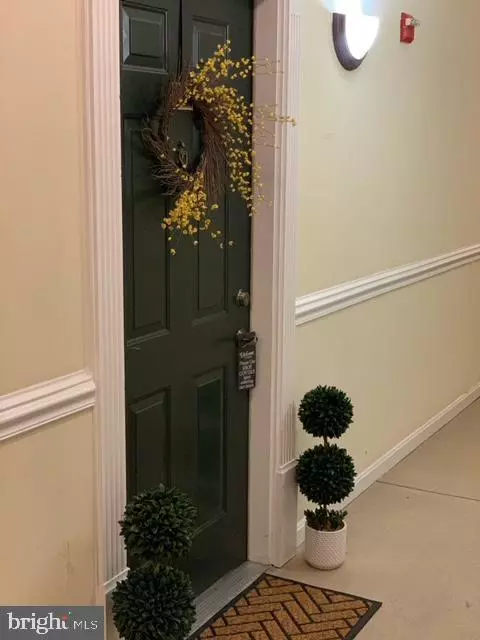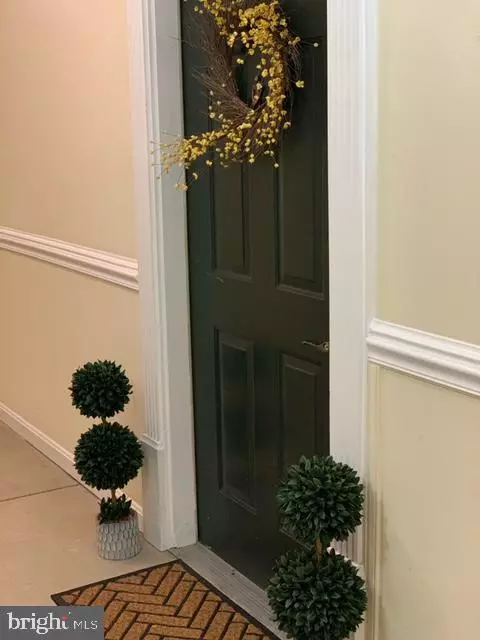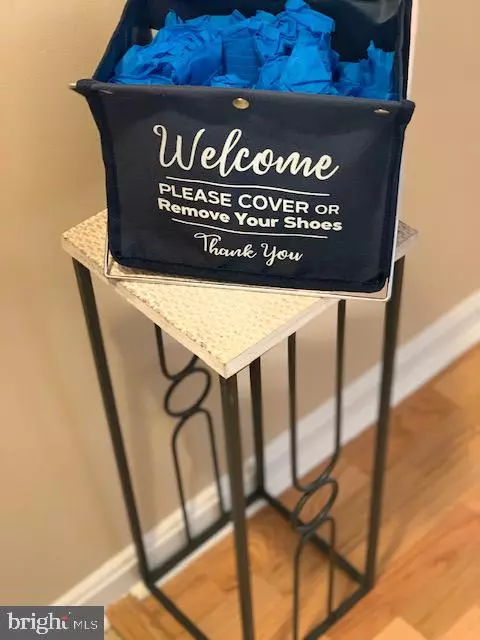$308,000
$315,000
2.2%For more information regarding the value of a property, please contact us for a free consultation.
4852 EISENHOWER AVE #337 Alexandria, VA 22304
2 Beds
1 Bath
935 SqFt
Key Details
Sold Price $308,000
Property Type Condo
Sub Type Condo/Co-op
Listing Status Sold
Purchase Type For Sale
Square Footage 935 sqft
Price per Sqft $329
Subdivision Exchange At Van Dorn
MLS Listing ID VAAX259318
Sold Date 07/01/21
Style Contemporary
Bedrooms 2
Full Baths 1
Condo Fees $465/mo
HOA Y/N N
Abv Grd Liv Area 935
Originating Board BRIGHT
Year Built 2003
Annual Tax Amount $3,431
Tax Year 2021
Property Description
A MUST-SEE! Well maintained 2 bed/1 bath condo at The Exchange at Van Dorn. Private, well-secured premises (KEY CARD ENTRY) featuring an Open floor plan, spacious bedrooms, abundant closet space, private balcony, laminated floors, full-size washer and dryer located in the unit for convenience. New Hot Water Heater 2019 and fresh paint throughout! Two garage parking spaces convey with this home+2 visitor passes. This home is located in the heart of Alexandria's amenity-rich Exchange at Van Dorn community. This beautiful community center hosts all the amenities to include clubhouse, fitness center, outdoor pool, scenic and plush green space with water features, picnic areas, walking trail, indoor basketball court, party room, and more! The Exchange at Van Dorn is also a Pet-friendly community. Enjoy a stroll with your furry friend or let them run around freely at a nice size fenced area with proper disposal stations. Minutes away from convenience stores, shopping mall, Old Town Alexandria, Cameron Run Regional Park, National Harbor. Easy access to ALL commuting routes. Within walking distance to the metro, not much of a walker? That's not a problem. Take advantage of the free shuttle that will drop you off right at the metro door. A perfect location for ALL commuters!
Location
State VA
County Alexandria City
Zoning OCM(100)
Rooms
Main Level Bedrooms 2
Interior
Interior Features Crown Moldings, Dining Area, Entry Level Bedroom, Formal/Separate Dining Room, Carpet, Tub Shower, Floor Plan - Open, Walk-in Closet(s)
Hot Water Natural Gas
Heating Forced Air
Cooling Central A/C
Flooring Laminated, Carpet
Equipment Built-In Microwave, Dishwasher, Disposal, Dryer, Refrigerator, Washer, Water Heater, Stove, Icemaker
Fireplace N
Appliance Built-In Microwave, Dishwasher, Disposal, Dryer, Refrigerator, Washer, Water Heater, Stove, Icemaker
Heat Source Natural Gas
Laundry Dryer In Unit
Exterior
Exterior Feature Balcony
Parking Features Covered Parking, Garage Door Opener
Garage Spaces 2.0
Parking On Site 2
Amenities Available Basketball Courts, Exercise Room, Jog/Walk Path, Pool - Outdoor, Tot Lots/Playground, Club House, Common Grounds, Billiard Room
Water Access N
Accessibility Elevator
Porch Balcony
Total Parking Spaces 2
Garage N
Building
Story 1
Unit Features Garden 1 - 4 Floors
Sewer Public Sewer
Water Public
Architectural Style Contemporary
Level or Stories 1
Additional Building Above Grade, Below Grade
New Construction N
Schools
School District Alexandria City Public Schools
Others
Pets Allowed N
HOA Fee Include Common Area Maintenance,Snow Removal,Trash,Water,Health Club,Other
Senior Community No
Tax ID 068.04-0B-4852-337
Ownership Condominium
Security Features Smoke Detector,Main Entrance Lock
Acceptable Financing VA, Conventional, Cash
Horse Property N
Listing Terms VA, Conventional, Cash
Financing VA,Conventional,Cash
Special Listing Condition Standard
Read Less
Want to know what your home might be worth? Contact us for a FREE valuation!

Our team is ready to help you sell your home for the highest possible price ASAP

Bought with Sherveen Gharangik • KW Metro Center

GET MORE INFORMATION





