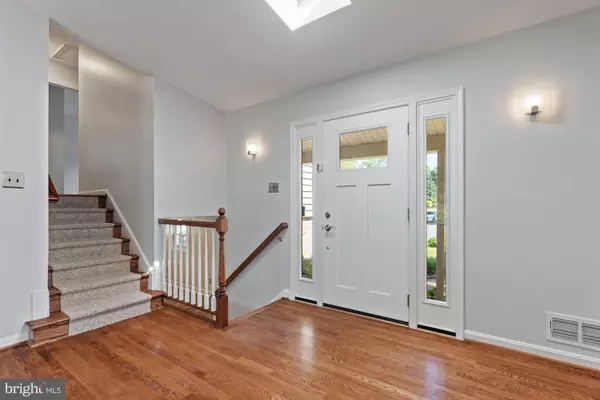$800,000
$795,000
0.6%For more information regarding the value of a property, please contact us for a free consultation.
1003 NEAL DR Alexandria, VA 22308
4 Beds
3 Baths
2,700 SqFt
Key Details
Sold Price $800,000
Property Type Single Family Home
Sub Type Detached
Listing Status Sold
Purchase Type For Sale
Square Footage 2,700 sqft
Price per Sqft $296
Subdivision Collingwood On The Potomac
MLS Listing ID VAFX1199592
Sold Date 06/24/21
Style Split Level
Bedrooms 4
Full Baths 2
Half Baths 1
HOA Y/N N
Abv Grd Liv Area 1,480
Originating Board BRIGHT
Year Built 1961
Annual Tax Amount $8,168
Tax Year 2020
Lot Size 0.292 Acres
Acres 0.29
Property Description
Gorgeous four level home in Collingwood! This one is a true Gem! Main Level boasts a fully renovated gourmet Kitchen with high-end stainless steel appliances, bar seating, and a separate exterior entrance. Large oversized windows and skylight in the provides ample natural light. Vaulted Ceilings and wood floors on main level in Dining and Living Room. The Dining Room French Doors leads directly to an exterior screened porch. The large, fully fenced, professionally landscaped rear yard is a true oasis. Outdoor entertaining is must with this lush, low maintenance outdoor space. All four Bedrooms on upper level have hardwood floors. Family Room with wood burning firing place is ideal for cozy evenings. Recreation Room has upgraded flooring and provides tons of flexibility. Additional Storage/Exercise room with separate side entrance. Recent upgrades include: 2016 - New Exterior wood Fence, New Washer and Dryer. 2017 - New attic insulation, New Furnace and Hot Water Heater. 2018 - New Pella Front and Kitchen Doors. 2019 - New Refrigerator, Renovated Family Room, Renovated Recreation room, New roof, New gutters/downspouts. 2020 - New Dishwasher. Conveniently located within walking distance to Waynewood Elementary School, Mount Vernon Trail, and 1.3 miles to shopping and Hollin Hall
Location
State VA
County Fairfax
Zoning 130
Rooms
Other Rooms Living Room, Dining Room, Primary Bedroom, Bedroom 2, Bedroom 3, Bedroom 4, Kitchen, Family Room, Mud Room, Recreation Room
Basement Fully Finished
Interior
Interior Features Attic, Ceiling Fan(s), Carpet, Dining Area, Kitchen - Gourmet, Recessed Lighting, Walk-in Closet(s), Window Treatments, Wood Floors
Hot Water Natural Gas
Heating Forced Air
Cooling Central A/C
Flooring Hardwood, Ceramic Tile, Carpet
Fireplaces Number 1
Fireplaces Type Wood
Equipment Built-In Microwave, Commercial Range, Dishwasher, Disposal, Dryer, Exhaust Fan, Icemaker, Stove, Stainless Steel Appliances, Washer, Water Heater
Fireplace Y
Appliance Built-In Microwave, Commercial Range, Dishwasher, Disposal, Dryer, Exhaust Fan, Icemaker, Stove, Stainless Steel Appliances, Washer, Water Heater
Heat Source Natural Gas
Exterior
Exterior Feature Brick, Patio(s), Screened, Porch(es)
Garage Spaces 2.0
Fence Fully, Wood
Water Access N
Roof Type Asphalt
Accessibility None
Porch Brick, Patio(s), Screened, Porch(es)
Total Parking Spaces 2
Garage N
Building
Lot Description Front Yard, Rear Yard
Story 4
Sewer Public Sewer
Water Public
Architectural Style Split Level
Level or Stories 4
Additional Building Above Grade, Below Grade
Structure Type Cathedral Ceilings
New Construction N
Schools
Elementary Schools Waynewood
Middle Schools Sandburg
High Schools West Potomac
School District Fairfax County Public Schools
Others
Senior Community No
Tax ID 1024 06030002
Ownership Fee Simple
SqFt Source Assessor
Special Listing Condition Standard
Read Less
Want to know what your home might be worth? Contact us for a FREE valuation!

Our team is ready to help you sell your home for the highest possible price ASAP

Bought with Kari A Steinberg • Long & Foster Real Estate, Inc.
GET MORE INFORMATION





