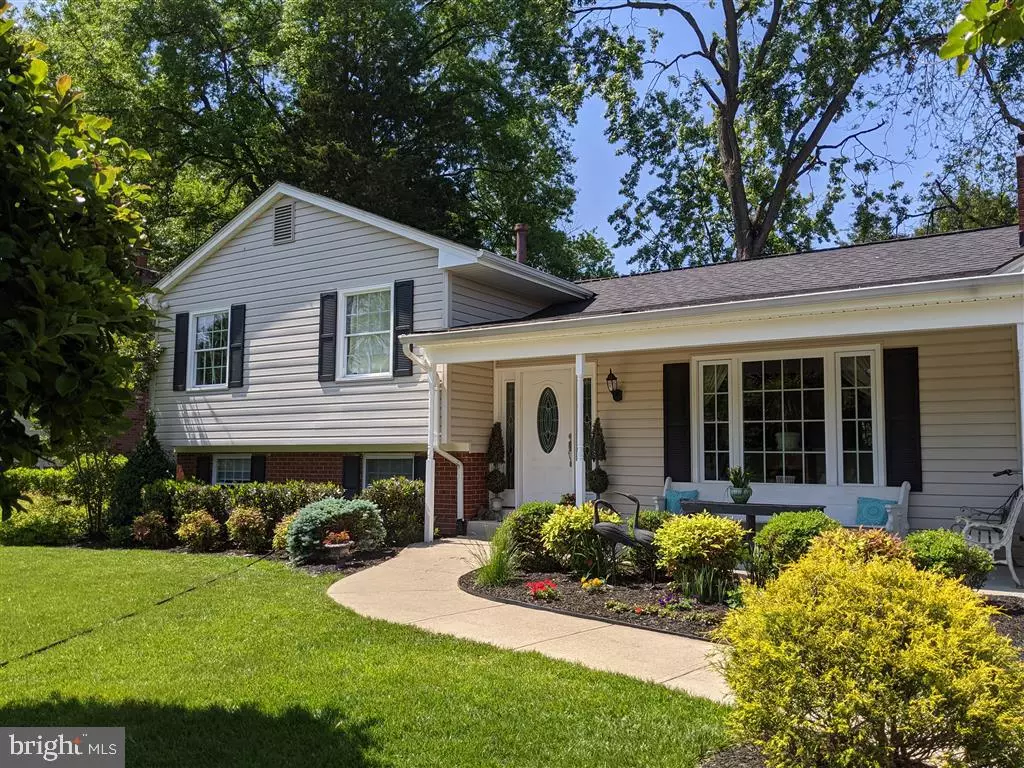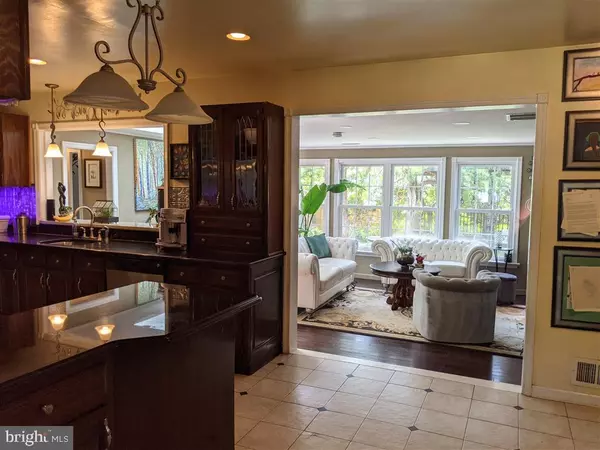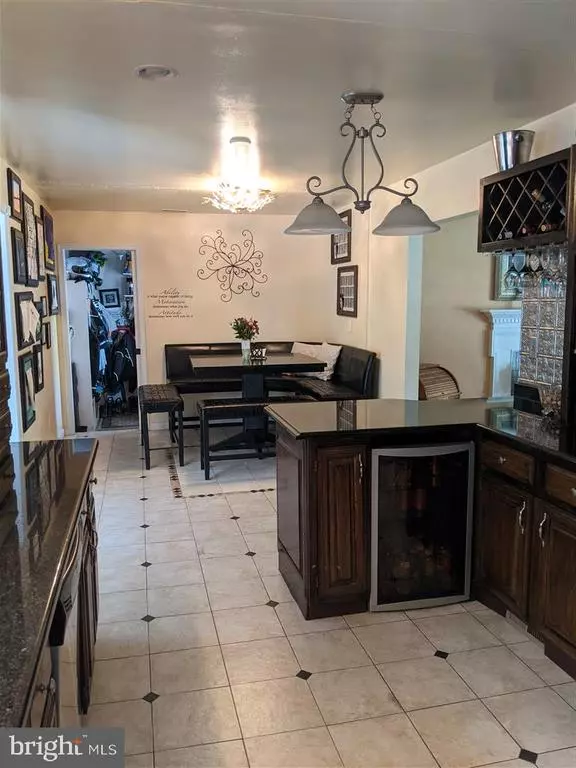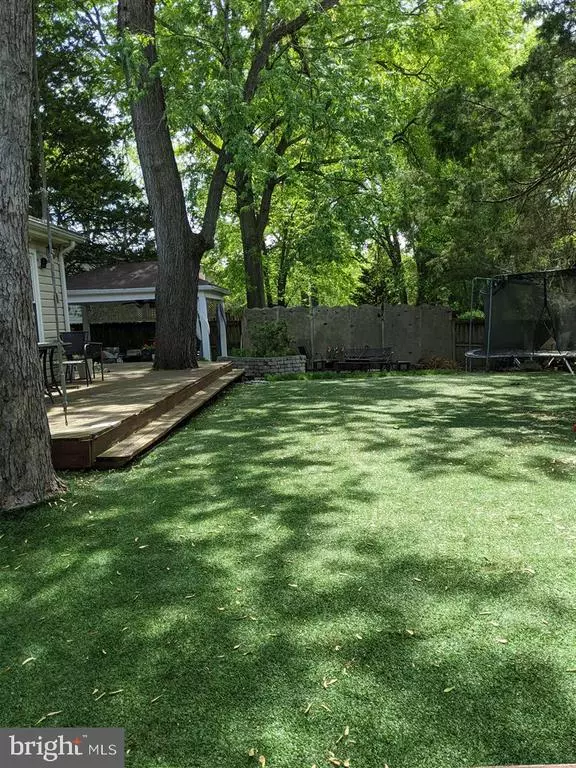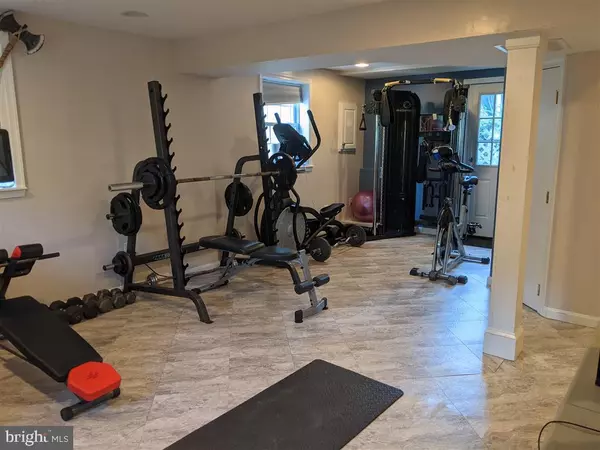$660,000
$635,000
3.9%For more information regarding the value of a property, please contact us for a free consultation.
7806 HAYFIELD RD Alexandria, VA 22315
4 Beds
3 Baths
1,972 SqFt
Key Details
Sold Price $660,000
Property Type Single Family Home
Sub Type Detached
Listing Status Sold
Purchase Type For Sale
Square Footage 1,972 sqft
Price per Sqft $334
Subdivision Hayfield Farm
MLS Listing ID VAFX1204554
Sold Date 08/02/21
Style Split Level
Bedrooms 4
Full Baths 2
Half Baths 1
HOA Y/N N
Abv Grd Liv Area 1,708
Originating Board BRIGHT
Year Built 1967
Annual Tax Amount $6,144
Tax Year 2020
Lot Size 9,523 Sqft
Acres 0.22
Property Description
Wonderful family home with an open floor plan across the dining room, kitchen, and living room. Fantastic outdoor spaces for family and entertaining: front porch, back deck, separate covered patio with propane fireplace, large turf play lawn, stone firepit area, climbing wall, and tree house, and just 3 houses down from the community pool! Three bedrooms upstairs with a full double sink bath (and laundry chute). One bedroom on the main floor off of the living room- easily used as a fourth bedroom, guest room, or office. 1/2 bath, laundry room, large dining room, eat in kitchen, and spacious living room also on main floor. Open finished room downstairs to serve as a rec room, movie room, work space, and/or workout space, 3/4 bath also downstairs. Storage areas include outside: carport, attic space above the carport, large covered (30x9) tool shed/work space, and an enclosed shed. Inside storage space includes: mudroom with four built in coat lockers, a walk-in pantry downstairs, and a 450sqft sealed crawl space. Wood fireplace in the dining room and gas fireplace in the living room. Home is on a no outlet street, and a walk to the pool, neighborhood playground, elementary, middle, and high school. Two local gyms, restaurants, library, rec center, nature trails, shops, 395/95 on/off ramps, and Wegmans grocery within 2 miles.
Location
State VA
County Fairfax
Zoning 131
Rooms
Basement Fully Finished, Walkout Stairs
Main Level Bedrooms 1
Interior
Interior Features Air Filter System, Attic, Attic/House Fan, Breakfast Area, Built-Ins, Butlers Pantry, Crown Moldings, Dining Area, Entry Level Bedroom, Family Room Off Kitchen, Floor Plan - Open, Formal/Separate Dining Room, Kitchen - Island, Laundry Chute, Recessed Lighting, Skylight(s), Store/Office, Upgraded Countertops, Wine Storage, Wood Floors
Hot Water Natural Gas
Heating Central, Forced Air
Cooling Central A/C
Flooring Hardwood
Fireplaces Number 2
Fireplaces Type Brick, Gas/Propane
Equipment Air Cleaner, Built-In Range, Cooktop, Dishwasher, Disposal, Dryer - Front Loading, Energy Efficient Appliances, ENERGY STAR Clothes Washer, ENERGY STAR Dishwasher, ENERGY STAR Refrigerator, Icemaker, Oven - Double, Oven - Self Cleaning, Oven/Range - Electric, Range Hood, Stainless Steel Appliances
Fireplace Y
Window Features Double Pane,Energy Efficient,Skylights
Appliance Air Cleaner, Built-In Range, Cooktop, Dishwasher, Disposal, Dryer - Front Loading, Energy Efficient Appliances, ENERGY STAR Clothes Washer, ENERGY STAR Dishwasher, ENERGY STAR Refrigerator, Icemaker, Oven - Double, Oven - Self Cleaning, Oven/Range - Electric, Range Hood, Stainless Steel Appliances
Heat Source Natural Gas
Laundry Main Floor
Exterior
Exterior Feature Deck(s), Patio(s), Roof
Garage Spaces 1.0
Fence Vinyl, Wood
Utilities Available Electric Available, Natural Gas Available
Water Access N
Roof Type Asphalt
Accessibility None
Porch Deck(s), Patio(s), Roof
Total Parking Spaces 1
Garage N
Building
Lot Description Front Yard, Landscaping, No Thru Street
Story 2
Foundation Crawl Space
Sewer Public Sewer
Water Public
Architectural Style Split Level
Level or Stories 2
Additional Building Above Grade, Below Grade
Structure Type Dry Wall
New Construction N
Schools
School District Fairfax County Public Schools
Others
Senior Community No
Tax ID 1002 02 0328
Ownership Fee Simple
SqFt Source Assessor
Special Listing Condition Standard
Read Less
Want to know what your home might be worth? Contact us for a FREE valuation!

Our team is ready to help you sell your home for the highest possible price ASAP

Bought with Cynthia Schneider • Long & Foster Real Estate, Inc.

GET MORE INFORMATION

