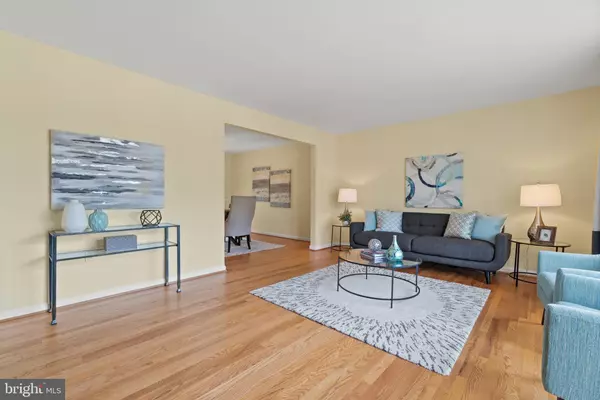$1,175,000
$1,200,000
2.1%For more information regarding the value of a property, please contact us for a free consultation.
2712 S GROVE ST Arlington, VA 22202
4 Beds
3 Baths
2,800 SqFt
Key Details
Sold Price $1,175,000
Property Type Single Family Home
Sub Type Detached
Listing Status Sold
Purchase Type For Sale
Square Footage 2,800 sqft
Price per Sqft $419
Subdivision Aurora Hills
MLS Listing ID VAAR182894
Sold Date 07/19/21
Style Split Level
Bedrooms 4
Full Baths 2
Half Baths 1
HOA Y/N N
Abv Grd Liv Area 2,800
Originating Board BRIGHT
Year Built 1962
Annual Tax Amount $9,569
Tax Year 2020
Lot Size 8,563 Sqft
Acres 0.2
Property Description
Welcome to this completely move-in ready, beautifully renovated five-level mid-century home! Tastefully appointed with natural materials throughout, featuring an impressive slate staircase leads to the modern, custom mahogany door of this well maintained and thoroughly updated home. Beautiful foyer entrance onto slate floors with a coat closet and view of the modern kitchen. Gorgeous and spacious light-filled living room features a southeast facing bow window and flows into a formal dining room. Dining room can accommodate large gatherings and is accented with double French doors leading out to a gorgeous slate patio. Sleek, modern kitchen is a real centerpiece to this home and features all stainless-steel appliances including a five-burner chefs cooktop, range hood, wall oven, built-in microwave, dishwasher, 36 refrigerator, and under-counter wine fridge. Kitchen also features bar seating, gorgeous large format ceramic tile floors, pot filler, abundant stone countertops, 22 drawers for storage, open shelving, double pantry, a tremendous amount of beautifully crafted wooden cabinetry, and is accented with an entire wall of sliding glass doors leading to the terraced, landscaped backyard. Upstairs has an amazing owners retreat with multiple closets, fantastic bathroom, loads of windows for tons of natural light, a ceiling fan, and room for a sitting area. Top floor features three spacious bedrooms with great closet space and a fantastic dual-vanity, retro-updated bathroom with tub. Lower level is a large family room with wood floors, an exposed brick wall painted white, a wood-burning fireplace, and has a conveniently located half bathroom. In addition, the lower level features a utility room and a laundry room with another entrance to the backyard. The lowest level is another excellent family room/den/office featuring recessed lighting, a ceiling fan, and has access to the attached garage. Attached garage for one car with ample storage room and driveway parking for an additional vehicle. Stunning, multi-level terraced backyard is the perfect setting for an outdoor garden party, with multiple patios, grass, mature landscaping, and has a winter-time skyline view of Crystal City
Location
State VA
County Arlington
Zoning R-6
Rooms
Other Rooms Living Room, Dining Room, Primary Bedroom, Bedroom 2, Bedroom 3, Kitchen, Family Room, Foyer, Bedroom 1, Laundry, Recreation Room
Basement Partially Finished
Interior
Interior Features Dining Area, Kitchen - Table Space
Hot Water Natural Gas
Heating Forced Air
Cooling Central A/C, Ceiling Fan(s)
Fireplaces Number 1
Equipment Built-In Microwave, Dryer, Washer, Cooktop, Dishwasher, Disposal, Refrigerator, Icemaker, Oven - Wall
Fireplace Y
Window Features Bay/Bow
Appliance Built-In Microwave, Dryer, Washer, Cooktop, Dishwasher, Disposal, Refrigerator, Icemaker, Oven - Wall
Heat Source Natural Gas
Exterior
Exterior Feature Deck(s), Patio(s)
Parking Features Garage Door Opener
Garage Spaces 2.0
Water Access N
Accessibility None
Porch Deck(s), Patio(s)
Attached Garage 1
Total Parking Spaces 2
Garage Y
Building
Story 5
Sewer Public Sewer
Water Public
Architectural Style Split Level
Level or Stories 5
Additional Building Above Grade, Below Grade
New Construction N
Schools
Elementary Schools Oakridge
Middle Schools Gunston
High Schools Wakefield
School District Arlington County Public Schools
Others
Senior Community No
Tax ID 37-040-021
Ownership Fee Simple
SqFt Source Assessor
Special Listing Condition Standard
Read Less
Want to know what your home might be worth? Contact us for a FREE valuation!

Our team is ready to help you sell your home for the highest possible price ASAP

Bought with James P Andors • Keller Williams Realty

GET MORE INFORMATION





