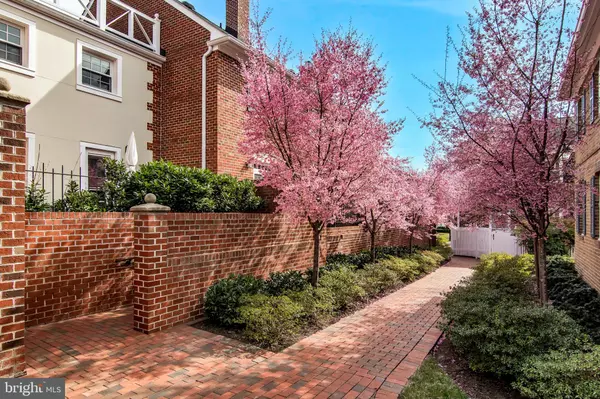$776,500
$705,000
10.1%For more information regarding the value of a property, please contact us for a free consultation.
1056 N ROYAL ST Alexandria, VA 22314
2 Beds
2 Baths
1,137 SqFt
Key Details
Sold Price $776,500
Property Type Condo
Sub Type Condo/Co-op
Listing Status Sold
Purchase Type For Sale
Square Footage 1,137 sqft
Price per Sqft $682
Subdivision Watergate Of Alexandria
MLS Listing ID VAAX2010012
Sold Date 04/13/22
Style Traditional
Bedrooms 2
Full Baths 2
Condo Fees $463/mo
HOA Y/N N
Abv Grd Liv Area 1,137
Originating Board BRIGHT
Year Built 1977
Annual Tax Amount $6,903
Tax Year 2021
Property Description
Enter into 1056 North Royal located in the Watergate of Alexandria, a classic colonial Townhouse/Condo community in the North East Quadrant of Old Town Alexandria. This sublime, fully-renovated two-bedroom, two-bathroom home features a spacious open concept layout with gleaming hardwood floors, plantation shutters, and custom built-ins throughout. The stunning kitchen will be the home chef's favorite place with antique white cabinets, granite countertops, an induction cooktop, and stainless steel appliances. The adjacent dining room has a stunning built-in perfect for serving and storage. The cozy living room with a fireplace surrounded by built-in bookcases leads to the private balcony ideal for evening cocktails.
The upper level hosts two generously sized bedrooms and two full baths. The primary bedroom has ample closet space and an ensuite bath with a walk-in glass shower. This delightful home is move-in ready and recent updates include new appliances, a new HVAC system, and Smart-home capabilities that include an alarm, a doorbell camera, smart thermostat, & smoke detector. This community is just blocks away from the Braddock Rd Metro, Harris Teeter, shops, and dining. Garage parking, bike storage, and an electric car charging station complete the picture at one of Old Town Alexandrias most desired communities.
Location
State VA
County Alexandria City
Zoning RM
Rooms
Other Rooms Living Room, Dining Room, Primary Bedroom, Bedroom 2, Kitchen, Foyer, Bathroom 2, Primary Bathroom
Interior
Interior Features Combination Kitchen/Dining, Floor Plan - Open, Formal/Separate Dining Room, Primary Bath(s), Recessed Lighting, Tub Shower, Upgraded Countertops, Built-Ins, Ceiling Fan(s), Wood Floors, Wine Storage, Window Treatments
Hot Water Electric
Heating Central
Cooling Central A/C
Fireplaces Number 1
Equipment Built-In Microwave, Cooktop, Dishwasher, Disposal, Dryer, Microwave, Oven/Range - Electric, Refrigerator, Range Hood, Stainless Steel Appliances, Washer
Fireplace Y
Window Features Transom
Appliance Built-In Microwave, Cooktop, Dishwasher, Disposal, Dryer, Microwave, Oven/Range - Electric, Refrigerator, Range Hood, Stainless Steel Appliances, Washer
Heat Source Electric
Laundry Has Laundry, Dryer In Unit, Washer In Unit, Upper Floor
Exterior
Exterior Feature Balcony
Parking Features Basement Garage, Garage Door Opener
Garage Spaces 1.0
Parking On Site 117
Amenities Available Common Grounds, Reserved/Assigned Parking
Water Access N
Accessibility None
Porch Balcony
Attached Garage 1
Total Parking Spaces 1
Garage Y
Building
Story 2
Foundation Permanent
Sewer Public Sewer
Water Public
Architectural Style Traditional
Level or Stories 2
Additional Building Above Grade, Below Grade
New Construction N
Schools
School District Alexandria City Public Schools
Others
Pets Allowed Y
HOA Fee Include Ext Bldg Maint,Management,Reserve Funds,Trash,Common Area Maintenance
Senior Community No
Tax ID 055.01-0A-1056
Ownership Condominium
Security Features Electric Alarm
Special Listing Condition Standard
Pets Allowed No Pet Restrictions
Read Less
Want to know what your home might be worth? Contact us for a FREE valuation!

Our team is ready to help you sell your home for the highest possible price ASAP

Bought with Andrew A Peers • Compass

GET MORE INFORMATION





