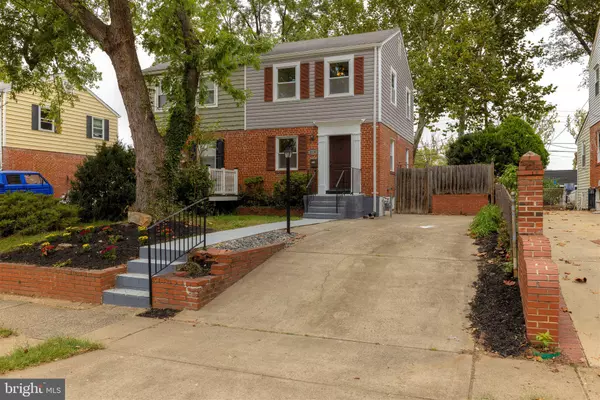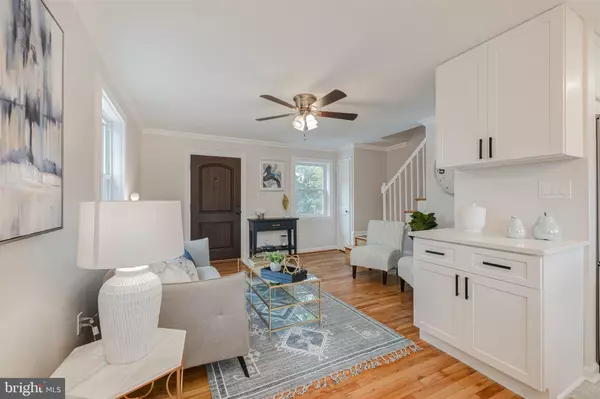$540,000
$539,900
For more information regarding the value of a property, please contact us for a free consultation.
2120 ARLINGTON TER Alexandria, VA 22303
2 Beds
2 Baths
1,224 SqFt
Key Details
Sold Price $540,000
Property Type Single Family Home
Sub Type Twin/Semi-Detached
Listing Status Sold
Purchase Type For Sale
Square Footage 1,224 sqft
Price per Sqft $441
Subdivision Huntington
MLS Listing ID VAFX2001297
Sold Date 12/09/21
Style Colonial
Bedrooms 2
Full Baths 1
Half Baths 1
HOA Y/N N
Abv Grd Liv Area 816
Originating Board BRIGHT
Year Built 1947
Annual Tax Amount $4,784
Tax Year 2021
Lot Size 3,600 Sqft
Acres 0.08
Property Description
You'll love this renovated semi-detached home in Huntington located just steps from the Metro Station. This light and bright open floor plan makes all the difference! Featuring a brand new open kitchen with white shaker style cabinets, stainless steel appliances, quartz counters, and a custom backsplash. Updated full bathroom upstairs. Fully-finished basement with bathroom & laundry room are just some of the many features that highlight all of this home's unique character and contemporary style. The expansive private driveway allows for multiple vehicle parking. Entertain out back on the rear deck and enjoy the view backing to open space (instead of other townhomes). The huge flat backyard with mature sycamores providing shade when having fun with friends or pets. Brand new siding, Freshly painted throughout, Crown Molding, Hardwood floors, new AC (2021), new front door, new water heater, Large storage shed. There is no HOA, and yet enjoy all of the perks of living in Huntington including the community center, the Huntington Park & walking trail and Farrington Playground. Just minutes from Old Town Alexandria, enjoy the convenience of easy access to major highways - 395, 495, 95 and Route 1 or use easy commuting options via the Huntington Metro Station and buses.
Location
State VA
County Fairfax
Zoning 180
Rooms
Basement Daylight, Partial, Connecting Stairway, Fully Finished, Windows
Interior
Interior Features Breakfast Area, Attic, Ceiling Fan(s), Combination Dining/Living, Combination Kitchen/Dining, Crown Moldings, Dining Area, Floor Plan - Open, Kitchen - Gourmet, Wood Floors
Hot Water Natural Gas
Heating Forced Air
Cooling Central A/C
Flooring Engineered Wood, Wood, Hardwood, Ceramic Tile
Equipment Built-In Microwave, Dishwasher, Disposal, Dryer, Exhaust Fan, Icemaker, Microwave, Refrigerator, Stainless Steel Appliances, Washer, Water Heater, Oven/Range - Gas
Fireplace N
Window Features Double Pane,Replacement
Appliance Built-In Microwave, Dishwasher, Disposal, Dryer, Exhaust Fan, Icemaker, Microwave, Refrigerator, Stainless Steel Appliances, Washer, Water Heater, Oven/Range - Gas
Heat Source Natural Gas
Laundry Basement, Has Laundry, Washer In Unit, Dryer In Unit
Exterior
Exterior Feature Patio(s), Porch(es), Deck(s)
Garage Spaces 2.0
Fence Rear, Wood
Water Access N
View Garden/Lawn, Trees/Woods
Accessibility None
Porch Patio(s), Porch(es), Deck(s)
Total Parking Spaces 2
Garage N
Building
Lot Description Backs - Open Common Area, Front Yard, Landscaping
Story 3
Foundation Block
Sewer Public Sewer
Water Public
Architectural Style Colonial
Level or Stories 3
Additional Building Above Grade, Below Grade
New Construction N
Schools
School District Fairfax County Public Schools
Others
Pets Allowed Y
Senior Community No
Tax ID 0831 14B 0092B
Ownership Fee Simple
SqFt Source Assessor
Acceptable Financing Cash, Conventional, FHA, VA
Horse Property N
Listing Terms Cash, Conventional, FHA, VA
Financing Cash,Conventional,FHA,VA
Special Listing Condition Standard
Pets Allowed Cats OK, Dogs OK
Read Less
Want to know what your home might be worth? Contact us for a FREE valuation!

Our team is ready to help you sell your home for the highest possible price ASAP

Bought with Damon A Nicholas • Coldwell Banker Realty
GET MORE INFORMATION





