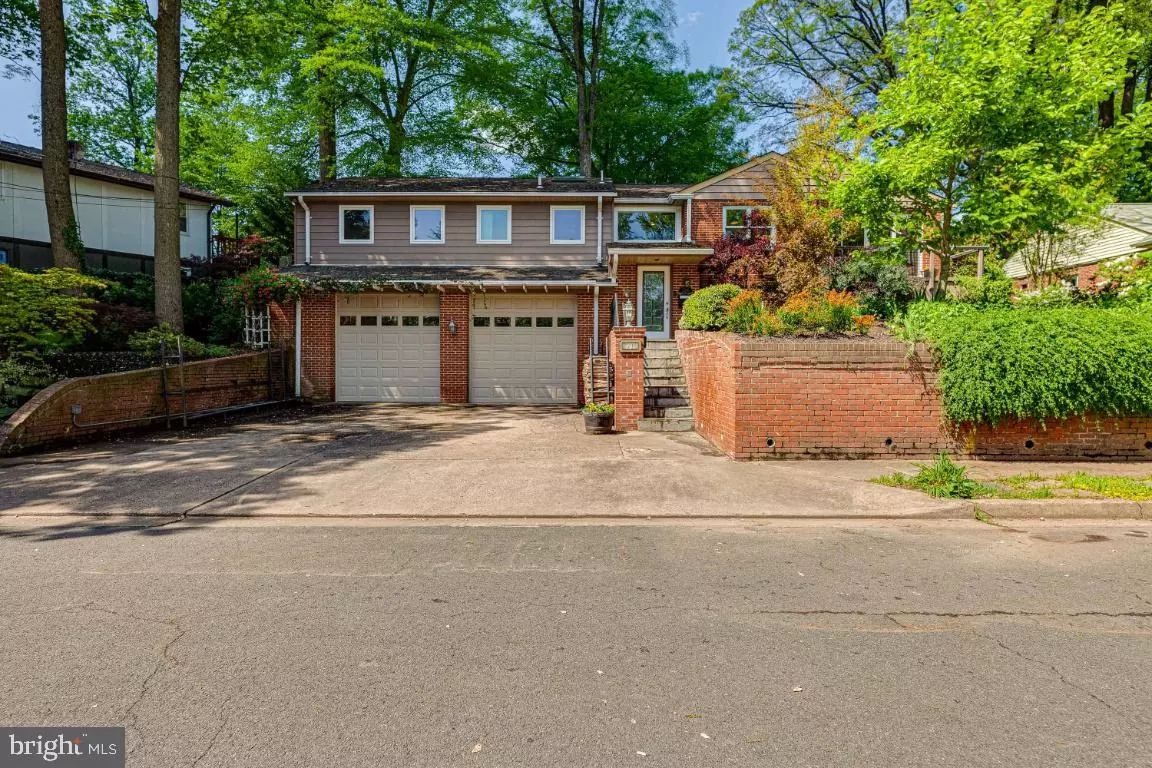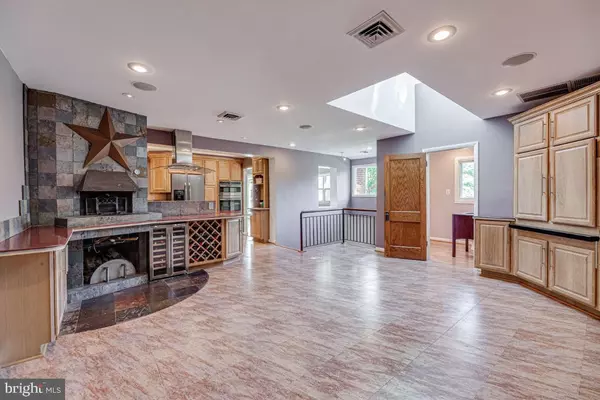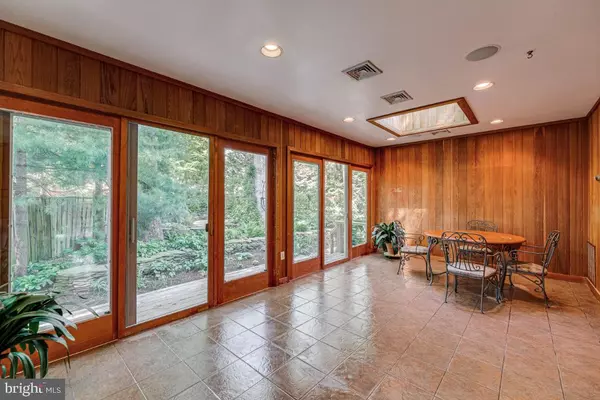$955,000
$974,000
2.0%For more information regarding the value of a property, please contact us for a free consultation.
2710 N WYOMING ST Arlington, VA 22213
5 Beds
4 Baths
4,200 SqFt
Key Details
Sold Price $955,000
Property Type Single Family Home
Sub Type Detached
Listing Status Sold
Purchase Type For Sale
Square Footage 4,200 sqft
Price per Sqft $227
Subdivision West Arlington
MLS Listing ID VAAR161992
Sold Date 08/06/20
Style Contemporary,Split Foyer
Bedrooms 5
Full Baths 3
Half Baths 1
HOA Y/N N
Abv Grd Liv Area 2,720
Originating Board BRIGHT
Year Built 1957
Annual Tax Amount $9,413
Tax Year 2020
Lot Size 10,078 Sqft
Acres 0.23
Property Description
4,200 square feet of home in North Arlington and is still available for Showings! Traditional meets contemporary in this expanded raised rambler. Expansion includes an additional main level Master Bedroom and Master Bath with adjacent sunroom. The sunroom leads to hardscape patio and extensive landscaping. Gourmet kitchen includes many subtle upgrades with the addition of a wood burning pizza oven and wine fridge facing a family room with built in entertainment center with components conveying. A lighting and sound person s delight with a Leutron lighting system controls and built in speakers with all audio and visual conveying. Separate dining room adjacent to kitchen. Separate living room with wood burning fireplace with sliding doors to private balcony. Two additional bedrooms on the main level with upgraded main bath. And a nice touch to have the laundry room also on the main level. The lower level rec room is extensive with millwork. Built-in bunk for lounging includes smart European style storage. Two rooms utilized as bedrooms but with limited egress. Full bathroom with shower is adjacent. Oversized extensive garage with two bay doors can accommodate three cars. Or the ideal garage space can be used as a workroom or for storage. Elevated lot provides quiet seclusion and a gardener's delight. Home has multiple zones for heating and cooling. Location is less than one mile to the following; East Falls Church Metro Rail, downtown Falls Church, and the W&OD trail access. Quick access to I-66 and Lee Highway for the short drive to downtown DC. School system is the Yorktown HS pyramid. List price is under the appraised value. This unique home is a treasured find!
Location
State VA
County Arlington
Zoning R-10
Rooms
Other Rooms Living Room, Dining Room, Primary Bedroom, Bedroom 2, Bedroom 3, Bedroom 4, Kitchen, Family Room, Bedroom 1, Sun/Florida Room, Recreation Room
Basement Other, Daylight, Partial, Fully Finished
Main Level Bedrooms 3
Interior
Interior Features Ceiling Fan(s), Carpet, Chair Railings, Dining Area, Floor Plan - Traditional, Kitchen - Gourmet, Skylight(s), WhirlPool/HotTub, Wood Floors, Formal/Separate Dining Room, Recessed Lighting, Wet/Dry Bar, Wine Storage
Hot Water Natural Gas
Heating Forced Air
Cooling Central A/C
Flooring Hardwood, Carpet, Laminated
Fireplaces Number 1
Fireplaces Type Wood, Fireplace - Glass Doors
Equipment Built-In Microwave, Cooktop, Dishwasher, Disposal, Dryer - Gas, Extra Refrigerator/Freezer, Icemaker, Microwave, Oven - Wall, Refrigerator, Dryer - Front Loading, Stainless Steel Appliances, Washer - Front Loading
Fireplace Y
Appliance Built-In Microwave, Cooktop, Dishwasher, Disposal, Dryer - Gas, Extra Refrigerator/Freezer, Icemaker, Microwave, Oven - Wall, Refrigerator, Dryer - Front Loading, Stainless Steel Appliances, Washer - Front Loading
Heat Source Natural Gas
Laundry Main Floor
Exterior
Exterior Feature Patio(s), Balcony
Parking Features Additional Storage Area, Basement Garage, Garage - Front Entry, Garage Door Opener, Oversized
Garage Spaces 5.0
Water Access N
Accessibility None
Porch Patio(s), Balcony
Attached Garage 3
Total Parking Spaces 5
Garage Y
Building
Story 2
Sewer Public Sewer
Water Public
Architectural Style Contemporary, Split Foyer
Level or Stories 2
Additional Building Above Grade, Below Grade
New Construction N
Schools
Elementary Schools Tuckahoe
Middle Schools Williamsburg
High Schools Yorktown
School District Arlington County Public Schools
Others
Pets Allowed Y
Senior Community No
Tax ID 01-042-019
Ownership Fee Simple
SqFt Source Estimated
Acceptable Financing Cash, Conventional, FHA, Negotiable, VA, VHDA
Listing Terms Cash, Conventional, FHA, Negotiable, VA, VHDA
Financing Cash,Conventional,FHA,Negotiable,VA,VHDA
Special Listing Condition Standard
Pets Allowed No Pet Restrictions
Read Less
Want to know what your home might be worth? Contact us for a FREE valuation!

Our team is ready to help you sell your home for the highest possible price ASAP

Bought with Nicholas Lagos • CENTURY 21 New Millennium

GET MORE INFORMATION





