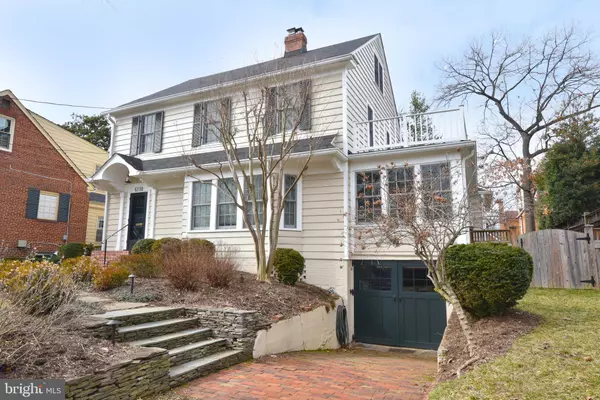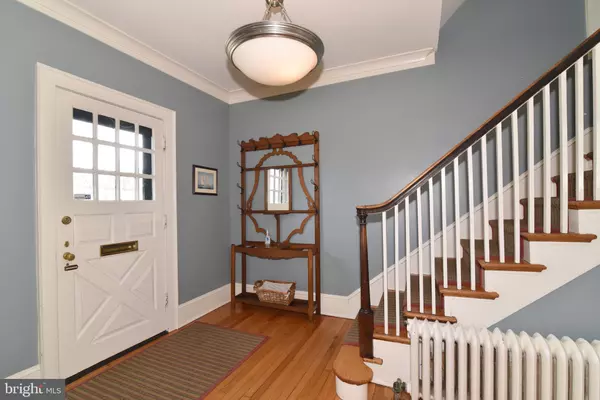$1,400,000
$1,400,000
For more information regarding the value of a property, please contact us for a free consultation.
6110 WOODMONT RD Alexandria, VA 22307
4 Beds
3 Baths
2,768 SqFt
Key Details
Sold Price $1,400,000
Property Type Single Family Home
Sub Type Detached
Listing Status Sold
Purchase Type For Sale
Square Footage 2,768 sqft
Price per Sqft $505
Subdivision Belle Haven
MLS Listing ID VAFX2050962
Sold Date 03/31/22
Style Colonial
Bedrooms 4
Full Baths 3
HOA Y/N N
Abv Grd Liv Area 2,768
Originating Board BRIGHT
Year Built 1930
Annual Tax Amount $14,879
Tax Year 2022
Lot Size 9,450 Sqft
Acres 0.22
Property Description
Charming 4bd/ 3 ba Colonial in Belle Haven! Home features original hardwood flooring, temperature controlled wine closet, and an abundance of living space. Walk-in to welcoming foyer and head into living room with built-ins, decorative wall coverings, and wood burning fireplace. Living room opens to dining room with direct access to Sunroom through glass doors. Dining room opens to unique kitchen with custom cabinetry, prep sink, brand-new Dacor refrigerator, Wolf gas range, large pantry, and wall of windows for backyard views. Oversized Sunroom & addition features slate floors, full bathroom, and wine storage room & additional entertaining space. Upper level offers a primary bedroom with en suite bath and plenty of closet space. There are two secondary bedrooms and an additional full bath on the upper level. Fourth level has 4th bedroom with skylights and an office area away from main level activity. Lower level is great for storage with direct access to garage and ready for your finishing touches. Backyard is an entertainer's dream with stone patio and fence for privacy with 2 front gates for easy access. Location is key for Belle Haven Residents with quick access to I-495, Rte 1, Rte 7, I-395 and close to airport.
Location
State VA
County Fairfax
Zoning 140
Rooms
Other Rooms Living Room, Dining Room, Primary Bedroom, Bedroom 2, Bedroom 3, Bedroom 4, Kitchen, Foyer, Sun/Florida Room, Loft
Basement Daylight, Partial, Unfinished, Windows, Interior Access, Garage Access
Interior
Interior Features Built-Ins, Ceiling Fan(s), Crown Moldings, Floor Plan - Traditional, Formal/Separate Dining Room, Primary Bath(s), Recessed Lighting, Skylight(s), Tub Shower, Upgraded Countertops, Wine Storage, Wood Floors, Window Treatments
Hot Water Electric
Heating Radiator, Hot Water
Cooling Central A/C, Ceiling Fan(s)
Flooring Ceramic Tile, Hardwood, Slate
Fireplaces Number 1
Fireplaces Type Mantel(s)
Equipment Dishwasher, Disposal, Dryer, Oven/Range - Gas, Refrigerator, Stainless Steel Appliances, Washer
Fireplace Y
Window Features Bay/Bow,Skylights,Transom
Appliance Dishwasher, Disposal, Dryer, Oven/Range - Gas, Refrigerator, Stainless Steel Appliances, Washer
Heat Source Oil, Natural Gas
Exterior
Exterior Feature Deck(s), Patio(s)
Parking Features Garage - Front Entry
Garage Spaces 3.0
Fence Board, Wood, Fully
Water Access N
Accessibility None
Porch Deck(s), Patio(s)
Attached Garage 1
Total Parking Spaces 3
Garage Y
Building
Lot Description Landscaping, Rear Yard
Story 4
Foundation Slab
Sewer Public Sewer
Water Public
Architectural Style Colonial
Level or Stories 4
Additional Building Above Grade, Below Grade
Structure Type Dry Wall,Plaster Walls,Vaulted Ceilings
New Construction N
Schools
Elementary Schools Belle View
Middle Schools Sandburg
High Schools West Potomac
School District Fairfax County Public Schools
Others
Senior Community No
Tax ID 0833 14050003
Ownership Fee Simple
SqFt Source Assessor
Special Listing Condition Standard
Read Less
Want to know what your home might be worth? Contact us for a FREE valuation!

Our team is ready to help you sell your home for the highest possible price ASAP

Bought with Phyllis G Patterson • TTR Sotheby's International Realty

GET MORE INFORMATION




