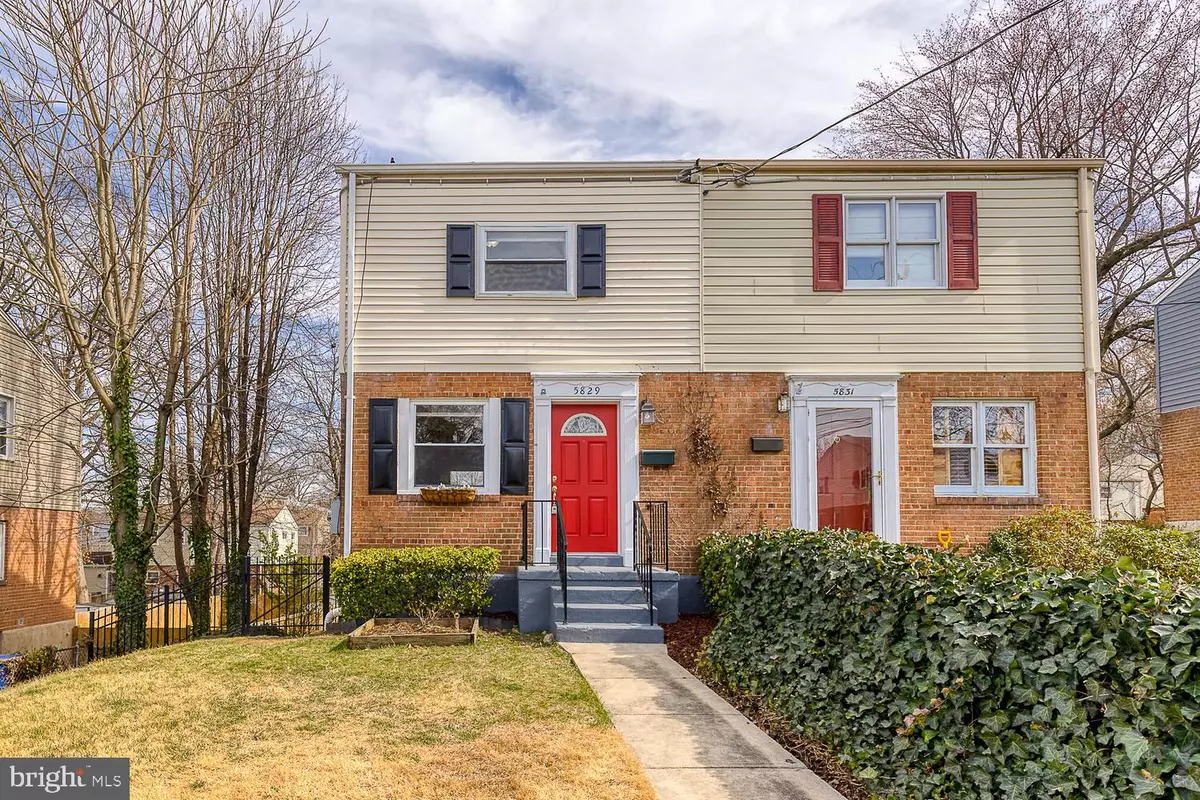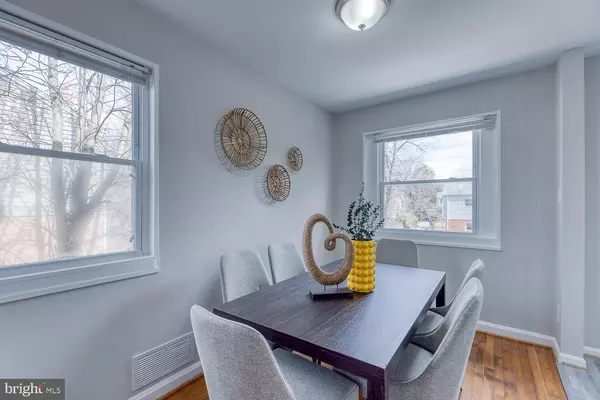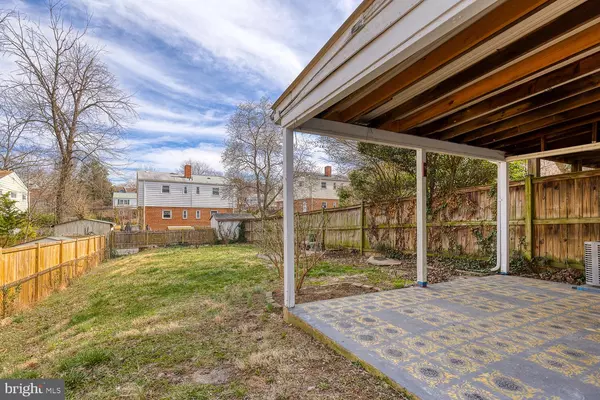$531,000
$475,000
11.8%For more information regarding the value of a property, please contact us for a free consultation.
5829 FIFER DR Alexandria, VA 22303
2 Beds
2 Baths
1,296 SqFt
Key Details
Sold Price $531,000
Property Type Townhouse
Sub Type End of Row/Townhouse
Listing Status Sold
Purchase Type For Sale
Square Footage 1,296 sqft
Price per Sqft $409
Subdivision Huntington
MLS Listing ID VAFX2053294
Sold Date 04/01/22
Style Traditional
Bedrooms 2
Full Baths 2
HOA Y/N N
Abv Grd Liv Area 896
Originating Board BRIGHT
Year Built 1951
Annual Tax Amount $5,342
Tax Year 2021
Lot Size 4,110 Sqft
Acres 0.09
Property Description
HUNTINGTON - Updated and Charming 3- Level Duplex/Townhouse! This sunny home boasts a spacious living room, dining room, and an updated kitchen with granite counters! The upper level offers two sizable bedrooms and one full bath. Expansive lower level with recreation room, additional bathroom, laundry area and door to backyard. Great open and fenced backyard with covered patio! Unbeatable location for commuters - a quick jaunt to Huntington Metro, easy access to commuter routes (Rt 1, I-95, I-495) and a short trip to the Metro bus stop. Just a short drive near shops and restaurants in Huntington and Old Town Alexandria!
Location
State VA
County Fairfax
Zoning 180
Rooms
Other Rooms Living Room, Dining Room, Primary Bedroom, Bedroom 2, Kitchen, Laundry, Recreation Room, Bonus Room
Basement Fully Finished, Walkout Level
Interior
Interior Features Wood Floors, Upgraded Countertops, Dining Area
Hot Water Natural Gas
Heating Forced Air
Cooling Central A/C
Equipment Dishwasher, Disposal, Dryer, Oven/Range - Gas, Refrigerator, Washer
Fireplace N
Appliance Dishwasher, Disposal, Dryer, Oven/Range - Gas, Refrigerator, Washer
Heat Source Natural Gas
Laundry Has Laundry
Exterior
Exterior Feature Patio(s)
Fence Rear
Water Access N
Accessibility None
Porch Patio(s)
Garage N
Building
Story 3
Foundation Slab
Sewer Public Sewer
Water Public
Architectural Style Traditional
Level or Stories 3
Additional Building Above Grade, Below Grade
New Construction N
Schools
Elementary Schools Cameron
Middle Schools Twain
High Schools Edison
School District Fairfax County Public Schools
Others
Pets Allowed Y
Senior Community No
Tax ID 0831 11 0008A
Ownership Fee Simple
SqFt Source Assessor
Special Listing Condition Standard
Pets Allowed No Pet Restrictions
Read Less
Want to know what your home might be worth? Contact us for a FREE valuation!

Our team is ready to help you sell your home for the highest possible price ASAP

Bought with Michelle Doherty • RLAH @properties
GET MORE INFORMATION





