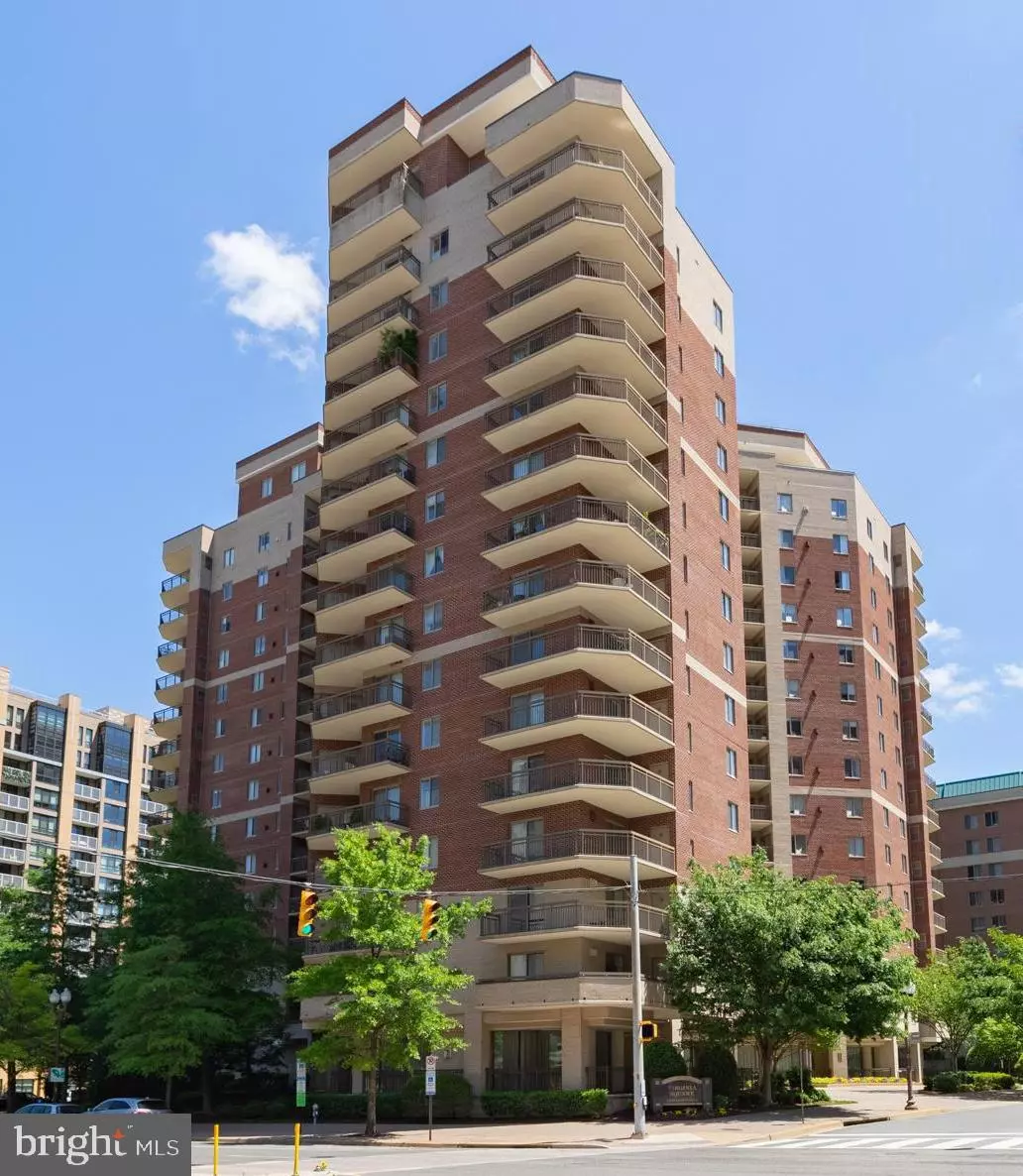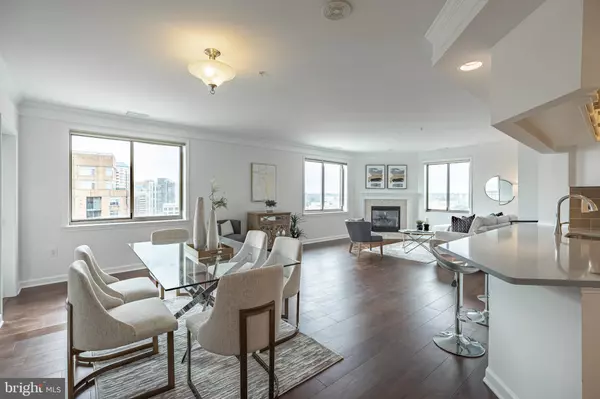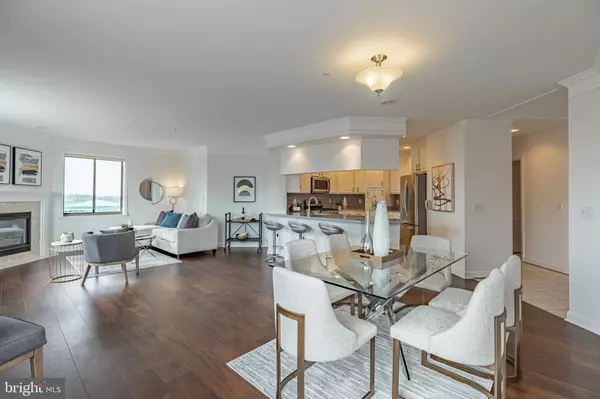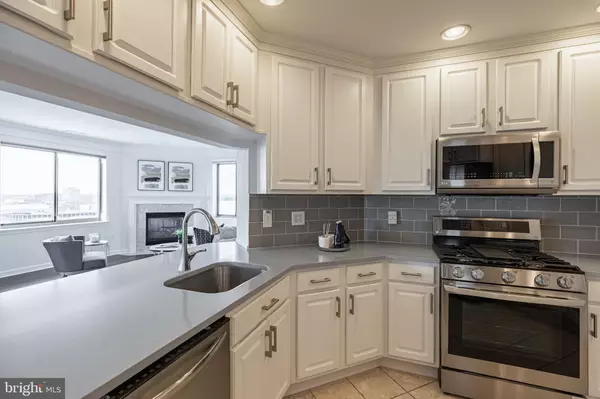$1,250,000
$1,250,000
For more information regarding the value of a property, please contact us for a free consultation.
901 N MONROE ST #PH01 Arlington, VA 22201
3 Beds
3 Baths
1,801 SqFt
Key Details
Sold Price $1,250,000
Property Type Condo
Sub Type Condo/Co-op
Listing Status Sold
Purchase Type For Sale
Square Footage 1,801 sqft
Price per Sqft $694
Subdivision Virginia Square
MLS Listing ID VAAR2004402
Sold Date 11/08/21
Style Contemporary
Bedrooms 3
Full Baths 2
Half Baths 1
Condo Fees $695/mo
HOA Y/N N
Abv Grd Liv Area 1,801
Originating Board BRIGHT
Year Built 1998
Annual Tax Amount $11,634
Tax Year 2021
Property Description
OPEN SUNDAY 1-4 Stunning Penthouse! Rarely available 1801 Square foot, newly renovated Penthouse in one of the most sought-after condominium buildings in Northern Virginia. 3 bedrooms, 2.5 baths, 2 garage spaces (#165 and 166) on the first underground floor, and extra storage closet on the balcony and in the storage room on the G1 level. Penthouse 01 is located at the end of the hall and wraps around the corner of the building. Access 2 large balconies from the living room and all 3 bedrooms for panoramic views of Washington DC, the US Capitol Building, Washington Monument, the Washington Cathedral and the Arlington skyline. Sky views from every room fill the unit with natural light and offer spectacular sunsets. Freshly renovated with beautiful Shortleaf Acacia distressed engineered wood floors in the living room, dining room and three bedrooms. Neutral marble floors in the entrance foyer, hall, baths and kitchen. Corner gas fireplace flanked by large windows on both sides! in the living room. Open, pentagon-shaped kitchen has ample cabinets on every wall and Italian quartz countertops all around! The remodeled breakfast bar has an expanded one-level quartz countertop and a new stainless-steel sink and faucet. New Italian high gloss porcelain backsplash. New stainless steel gas oven. All other stainless steel kitchen appliances, super-sized LG refrigerator, microwave oven and Frigidaire dishwasher are 5 years or newer. The unit is freshly painted throughout. New brushed nickel light fixtures, plumbing fixtures, knobs and hardware. Primary bath has new frameless glass shower doors, a large whirlpool tub, double sink vanity with ample cabinet storage, a mirrored wall and extra tall linen storage cabinet. The large in-unit laundry room has a full-sized washer and dryer plus ample cabinets and storage space. Each bedroom has ceiling fans and lighted custom walk-in closets. Dual access to hall powder room from the third bedroom. Masonry party walls and concrete floors make a very quiet home. 3 Elevators provide speedy service.
Location
State VA
County Arlington
Zoning RA-H-3.2
Rooms
Other Rooms Living Room, Dining Room, Primary Bedroom, Bedroom 2, Bedroom 3, Kitchen, Foyer, Laundry, Primary Bathroom, Full Bath, Half Bath
Main Level Bedrooms 3
Interior
Interior Features Ceiling Fan(s), Crown Moldings, Combination Dining/Living, Floor Plan - Open, Kitchen - Gourmet, Recessed Lighting, Tub Shower, WhirlPool/HotTub, Window Treatments
Hot Water Natural Gas
Heating Forced Air
Cooling Central A/C
Flooring Hardwood, Marble
Fireplaces Number 1
Fireplaces Type Corner, Fireplace - Glass Doors, Mantel(s), Marble
Equipment Built-In Microwave, Dishwasher, Disposal, Dryer - Front Loading, Exhaust Fan, Oven - Self Cleaning, Washer - Front Loading, Oven/Range - Gas
Fireplace Y
Window Features Sliding,Screens
Appliance Built-In Microwave, Dishwasher, Disposal, Dryer - Front Loading, Exhaust Fan, Oven - Self Cleaning, Washer - Front Loading, Oven/Range - Gas
Heat Source Natural Gas
Laundry Dryer In Unit, Washer In Unit
Exterior
Parking Features Garage Door Opener, Underground, Garage - Rear Entry, Inside Access
Garage Spaces 2.0
Amenities Available Elevator, Fitness Center, Game Room, Party Room, Swimming Pool
Water Access N
Accessibility 36\"+ wide Halls, Elevator
Total Parking Spaces 2
Garage N
Building
Story 1
Unit Features Hi-Rise 9+ Floors
Sewer Public Sewer
Water Public
Architectural Style Contemporary
Level or Stories 1
Additional Building Above Grade, Below Grade
Structure Type Dry Wall,9'+ Ceilings
New Construction N
Schools
Elementary Schools Arlington Science Focus
Middle Schools Swanson
High Schools Washington-Liberty
School District Arlington County Public Schools
Others
Pets Allowed Y
HOA Fee Include Management,Ext Bldg Maint,Pool(s),Snow Removal,Trash,Water
Senior Community No
Tax ID 14-036-213
Ownership Condominium
Security Features Main Entrance Lock
Special Listing Condition Standard
Pets Allowed Size/Weight Restriction
Read Less
Want to know what your home might be worth? Contact us for a FREE valuation!

Our team is ready to help you sell your home for the highest possible price ASAP

Bought with Helen F Harden • The Bryan Group Real Estate, LLC
GET MORE INFORMATION





