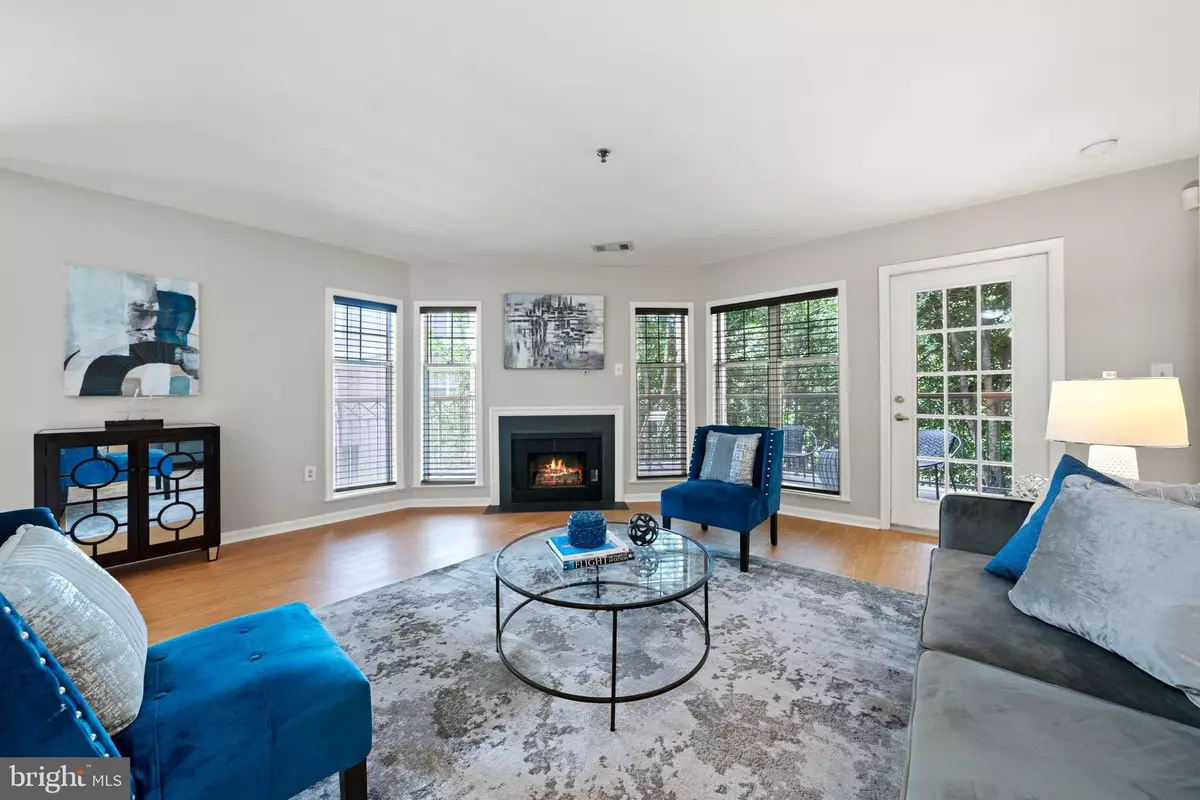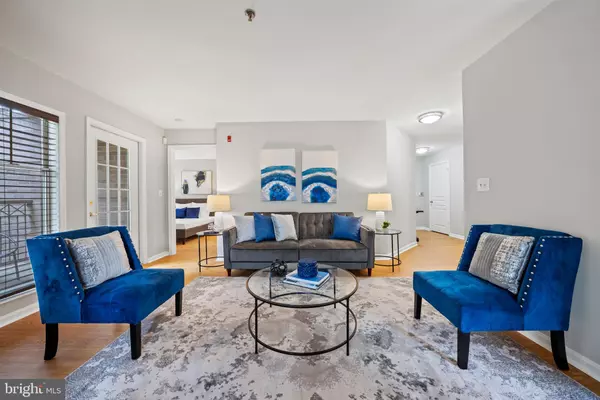$377,000
$369,900
1.9%For more information regarding the value of a property, please contact us for a free consultation.
5575 SEMINARY RD #113 Falls Church, VA 22041
2 Beds
2 Baths
1,216 SqFt
Key Details
Sold Price $377,000
Property Type Condo
Sub Type Condo/Co-op
Listing Status Sold
Purchase Type For Sale
Square Footage 1,216 sqft
Price per Sqft $310
Subdivision Savoy Park Condominiums
MLS Listing ID VAFX2076702
Sold Date 07/21/22
Style Traditional
Bedrooms 2
Full Baths 2
Condo Fees $577/mo
HOA Y/N N
Abv Grd Liv Area 1,216
Originating Board BRIGHT
Year Built 1994
Annual Tax Amount $4,082
Tax Year 2021
Property Description
OFFER DEADLINE - 12:00p Tuesday, June 28. Stunning two bedroom, two bathroom renovated condo with great outdoor space, freshly painted, all new appliances and systems, this truly defines move-in ready! Gorgeous condominium in coveted Savoy Park features two generous bedrooms, two full bathrooms including one ensuite, and a private, wraparound balcony. As you enter the property, a well-lit Foyer entryway greets you and includes a large coat closet. Beautiful luxury vinyl plank flooring carries throughout the entire home and shines bright from the abundant windows and natural light. Open concept floor plan is ideal for everyday living and entertaining alike and makes this 1,215sf condo feel much, much larger. Family room offers the perfect place to unwind in front of the gas fireplace and overlooks the wrap around balcony through nearly floor to ceiling windows. Private balcony wraps around the outside of the home and is shielded by trees allowing light to come in while preserving your privacy. Open concept and highly functional kitchen has been remodeled with white cabinetry, subway tile backsplash, new stainless steel appliances including gas range, under mount sink and top tier white quartz countertops. Recessed lighting throughout the kitchen and living area, a convenient pantry in the kitchen and more windows in the dining room, this space has it all! Owners suite is large enough for a king-sized bed and features dual closets including a walk-in and a large ensuite bathroom. Owners ensuite bathroom features a tub with ceramic tile surround, oversized vanity and new vanity lighting, as well as a linen closet. Second bedroom features a spacious walk-in closet that includes custom built in shelving/ organization system, large vanity with new vanity lighting and medicine cabinet and is adjacent to the hall bathroom. Hall bathroom features a second tub with ceramic tile surround, an oversized vanity and linen storage closet. A brand new in 2022 in-unit washer and dryer, as well as new water heater and HVAC system, freshly painted throughout in neutral tones and meticulously maintained - this is truly a no-maintenance condo! Savoy Park Condominium offers 24-hour emergency service, on site management, off street parking (this unit has two deeded, covered parking spaces in the parking garage), four playgrounds, an outdoor community pool, meeting rooms and an exercise facility. Tremendously convenient location just off of Route 7 for easy access to Baileys Crossroads, I-395, tons of shops, restaurants and grocery stores and is just a few short miles to Amazons HQ2, National Landing and Reagan National Airport!
Location
State VA
County Fairfax
Zoning 402
Rooms
Other Rooms Living Room, Dining Room, Primary Bedroom, Bedroom 2, Kitchen, Foyer, Bathroom 2, Primary Bathroom
Main Level Bedrooms 2
Interior
Interior Features Kitchen - Eat-In
Hot Water Natural Gas
Heating Forced Air
Cooling Central A/C
Fireplaces Number 1
Heat Source Natural Gas
Exterior
Parking Features Covered Parking
Garage Spaces 2.0
Parking On Site 2
Amenities Available Community Center, Swimming Pool, Fitness Center, Elevator
Water Access N
Accessibility None
Total Parking Spaces 2
Garage Y
Building
Story 1
Unit Features Garden 1 - 4 Floors
Sewer Public Sewer
Water Public
Architectural Style Traditional
Level or Stories 1
Additional Building Above Grade, Below Grade
New Construction N
Schools
Elementary Schools Parklawn
Middle Schools Glasgow
High Schools Justice
School District Fairfax County Public Schools
Others
Pets Allowed Y
HOA Fee Include Common Area Maintenance,Ext Bldg Maint,Management,Parking Fee,Pool(s),Recreation Facility,Reserve Funds,Trash
Senior Community No
Tax ID 0623 15A 0113
Ownership Condominium
Security Features Sprinkler System - Indoor,Main Entrance Lock
Special Listing Condition Standard
Pets Allowed Case by Case Basis
Read Less
Want to know what your home might be worth? Contact us for a FREE valuation!

Our team is ready to help you sell your home for the highest possible price ASAP

Bought with Thomas S Buerger • Compass
GET MORE INFORMATION





