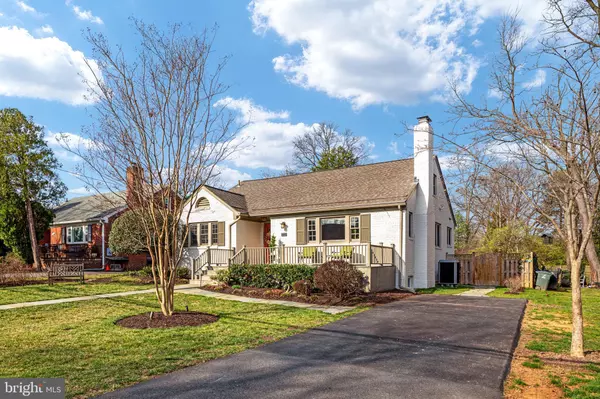$1,300,000
$1,080,000
20.4%For more information regarding the value of a property, please contact us for a free consultation.
2222 N ROOSEVELT ST Arlington, VA 22205
4 Beds
4 Baths
2,478 SqFt
Key Details
Sold Price $1,300,000
Property Type Single Family Home
Sub Type Detached
Listing Status Sold
Purchase Type For Sale
Square Footage 2,478 sqft
Price per Sqft $524
Subdivision East Falls Church
MLS Listing ID VAAR2012822
Sold Date 05/11/22
Style Cape Cod
Bedrooms 4
Full Baths 4
HOA Y/N N
Abv Grd Liv Area 1,780
Originating Board BRIGHT
Year Built 1951
Annual Tax Amount $9,604
Tax Year 2021
Lot Size 0.282 Acres
Acres 0.28
Property Description
Welcome to the most adorable home in the neighborhood. This fabulous Cape Cod emanates classic charm. Walk right up to the neighborly front porch where if you spend any time out there, it is not uncommon to meet and greet dog walkers, bikers, walkers, and strollers. The interior of the home has a very relaxing feel with plenty of living space and storage.
Once inside the entryway, you walk to the right into the 20x13 living room. Plenty of room to entertain, cozy up to the gas fireplace or open the blinds up of the large bay window and let all of the natural light shine in. There is a seamless transition into the dining room where there is plenty of room to feed a group. The dazzling kitchen with granite countertops, stainless steel appliances, and plenty of cabinets for storage comes next. This upgrade was just done in 2017. Easy access to the screened-in back porch from the kitchen for grilling and chilling.
All of the bedrooms are a generous size. The primary bedroom is on the main level and has a walk-in closet/dressing room that will make anyone swoon. The other bedroom on the main level has its own full bath. Upstairs you find 2 more bedrooms, a full bath, and plenty of storage. These bedrooms have skylights for lots of natural light or close the blinds for darkness.
The finished walk-out basement offers flex space and a full bath. Use the bonus room in the basement as an office, home gym or whatever fits your needs. There is a 400 sq ft rec room area perfect for home theater, game room, crafting or simply hanging out. The unfinished area seems to have unlimited storage possibilities complete with wooden shelving.
One of the owners favorite spots is the outdoor living space in the back. Whether it is sitting on the screened porch reading or working in the garden, you no longer feel the citys presence. The lighting at night can transform you to another place and time. This property is sure to please the garden enthusiast with the expansive fenced back yard and an extensive native plant garden, complete with landscape lighting. Time to enjoy your own outdoor oasis. The birds are constant companions delighting with song. The custom garden shed is just perfect for tools and equipment. The lot is big with 12,000 square feet which is unusual for Arlington.
This home shows pride in ownership that has been meticulously cared for. You wont need to do a thing to this home as it is freshly painted and move-in ready. The roof was replaced and gutter guards were installed in 2015, and the windows were all replaced in 2004. The hardwood floors were replaced on the main floor in 2009 and upstairs in 2011. Epoxy flooring was installed in the basement rec room in 2019. The water heater was replaced in 2017, the HVAC was replaced in 2006 and a split system was installed on the 2nd floor in 2018. The homes exterior was painted in 2017 and the chimney was parged in 2022. The fence was replaced in 2018. The driveway was replaced in 2017 and sealed in 2018 - still looks brand new. There isnt anything left to do!
Location, location, location: Only 4 miles to the DC line, 20 miles to Dulles Airport, 15 miles to Reagan Airport, 6 miles to Tysons Corner (only the 5th largest mall in the US), .9 miles to Westover Village (Farmers Market and home to some of Arlingtons favorite local restaurants such as The Lost Dog Caf, The Italian Store and Lebanese Taverna), 1.3 miles to Lee Harrison Shopping Center (with the infamous Harris Teeter) and only .4 miles to East Falls Church Metro Station (which provides access to the orange and silver lines), and the W&OD Bike Trail (45 paved miles).
Agent is related to Seller.
Location
State VA
County Arlington
Zoning R-6
Rooms
Other Rooms Living Room, Dining Room, Primary Bedroom, Bedroom 2, Bedroom 3, Bedroom 4, Family Room, Bonus Room
Basement Daylight, Full, Interior Access, Outside Entrance, Partially Finished, Poured Concrete, Shelving, Windows, Heated
Main Level Bedrooms 2
Interior
Hot Water Natural Gas
Cooling Central A/C
Fireplaces Number 1
Equipment Built-In Microwave, Dishwasher, Disposal, Dryer, Extra Refrigerator/Freezer, Oven/Range - Gas, Washer, Water Heater, Stainless Steel Appliances, Refrigerator
Fireplace Y
Appliance Built-In Microwave, Dishwasher, Disposal, Dryer, Extra Refrigerator/Freezer, Oven/Range - Gas, Washer, Water Heater, Stainless Steel Appliances, Refrigerator
Heat Source Natural Gas
Exterior
Fence Rear, Wood
Water Access N
Accessibility None
Garage N
Building
Story 3
Foundation Slab
Sewer Public Sewer
Water Public
Architectural Style Cape Cod
Level or Stories 3
Additional Building Above Grade, Below Grade
New Construction N
Schools
School District Arlington County Public Schools
Others
Senior Community No
Tax ID 11-005-015
Ownership Fee Simple
SqFt Source Assessor
Special Listing Condition Standard
Read Less
Want to know what your home might be worth? Contact us for a FREE valuation!

Our team is ready to help you sell your home for the highest possible price ASAP

Bought with Meg D Ross • KW Metro Center

GET MORE INFORMATION





