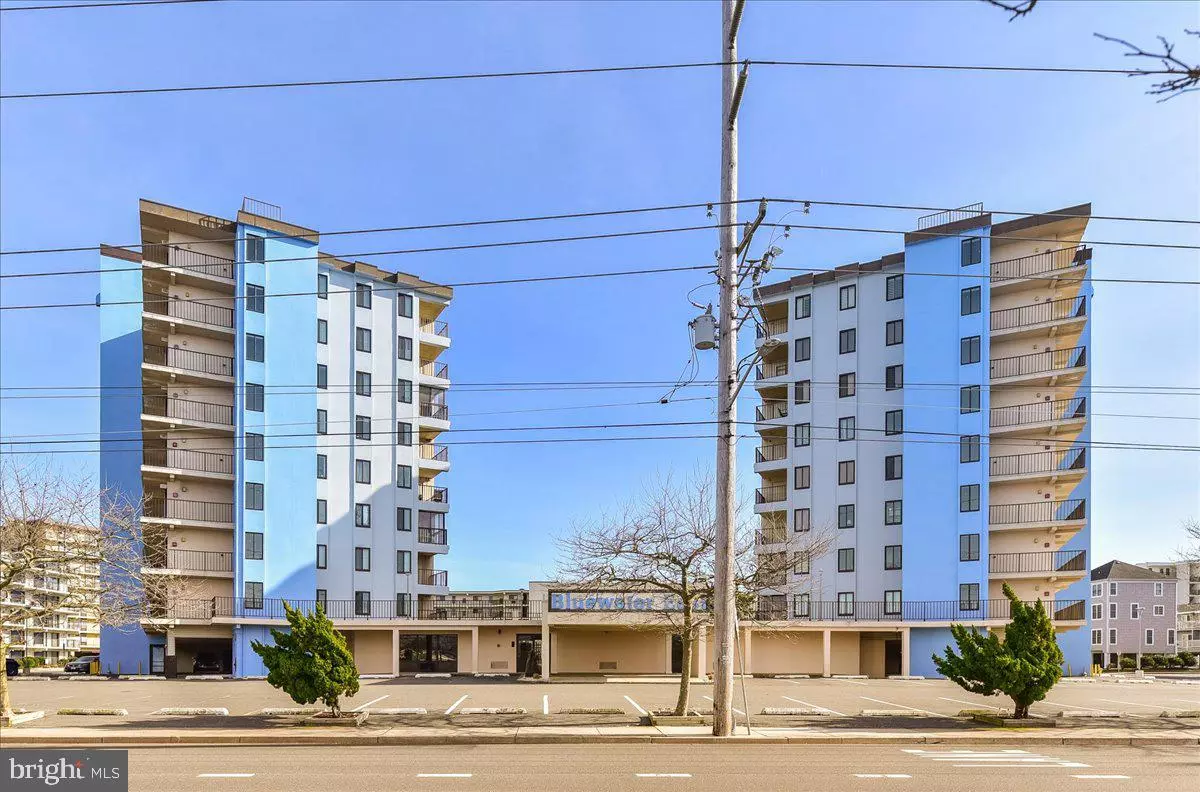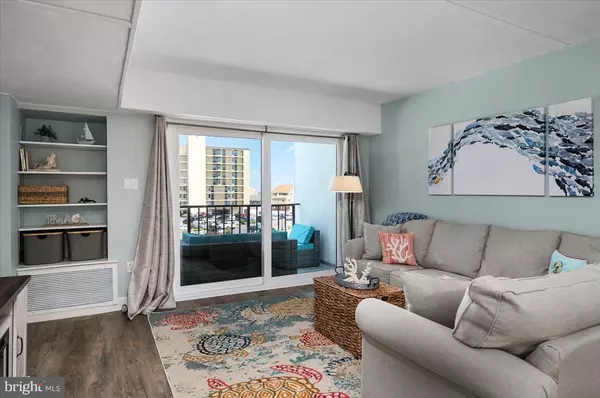$260,000
$254,900
2.0%For more information regarding the value of a property, please contact us for a free consultation.
13400 COASTAL HWY #S404 Ocean City, MD 21842
1 Bed
1 Bath
675 SqFt
Key Details
Sold Price $260,000
Property Type Condo
Sub Type Condo/Co-op
Listing Status Sold
Purchase Type For Sale
Square Footage 675 sqft
Price per Sqft $385
Subdivision None Available
MLS Listing ID MDWO2009100
Sold Date 08/19/22
Style Unit/Flat
Bedrooms 1
Full Baths 1
Condo Fees $391/mo
HOA Y/N N
Abv Grd Liv Area 675
Originating Board BRIGHT
Year Built 1974
Annual Tax Amount $1,850
Tax Year 2021
Property Description
Stunning beach getaway with a glimpse of the ocean. This 1-bedroom, 1-bath unit is less than half a block from the beach. Remodeled in 2021, unit offers fresh paint, all new LVP flooring throughout, sliding door, window in bedroom, water heater, washer, and dryer. Kitchen boasts new cabinets, stainless appliances, quartz countertops, and tile backsplash. Tastefully furnished living room includes sectional with Queen bed and built in shelves which leads to a balcony that overlooks the swimming pool and has a peak a boo view of the ocean. Bathroom has also been renovated in 2021 with new vanity, mirror, toilet, and light fixtures. Majority of plumbing and electric was replaced in 2021. Building has recent updates completed including a newer roof along with continuing updates. All special assessments have been paid. All the appliances have extended warrantees. Call for your personal tour!
Location
State MD
County Worcester
Area Ocean Block (82)
Zoning R-3
Rooms
Main Level Bedrooms 1
Interior
Interior Features Ceiling Fan(s), Floor Plan - Open, Upgraded Countertops, Window Treatments
Hot Water Electric
Heating Forced Air
Cooling Central A/C
Flooring Luxury Vinyl Plank
Equipment Dryer, Washer, Dishwasher, Refrigerator, Icemaker, Exhaust Fan, Oven/Range - Electric
Furnishings Yes
Fireplace N
Appliance Dryer, Washer, Dishwasher, Refrigerator, Icemaker, Exhaust Fan, Oven/Range - Electric
Heat Source Electric
Exterior
Exterior Feature Balcony
Amenities Available Elevator, Pool - Outdoor
Water Access N
Roof Type Flat
Accessibility Elevator
Porch Balcony
Garage N
Building
Story 1
Unit Features Hi-Rise 9+ Floors
Sewer Public Sewer
Water Public
Architectural Style Unit/Flat
Level or Stories 1
Additional Building Above Grade, Below Grade
New Construction N
Schools
Elementary Schools Ocean City
Middle Schools Stephen Decatur
High Schools Stephen Decatur
School District Worcester County Public Schools
Others
Pets Allowed Y
HOA Fee Include Ext Bldg Maint,Pool(s),Insurance
Senior Community No
Tax ID 2410165695
Ownership Condominium
Acceptable Financing Cash, Conventional
Listing Terms Cash, Conventional
Financing Cash,Conventional
Special Listing Condition Standard
Pets Allowed Size/Weight Restriction
Read Less
Want to know what your home might be worth? Contact us for a FREE valuation!

Our team is ready to help you sell your home for the highest possible price ASAP

Bought with LISA M JACKSON • Engel & Volkers Ocean City
GET MORE INFORMATION





