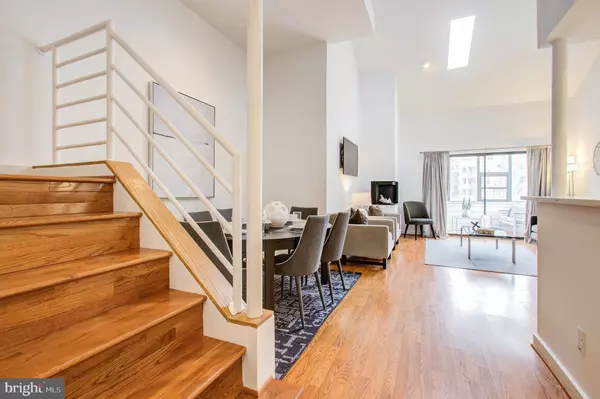$660,000
$625,000
5.6%For more information regarding the value of a property, please contact us for a free consultation.
1020 N STAFFORD ST #400 Arlington, VA 22201
2 Beds
2 Baths
1,062 SqFt
Key Details
Sold Price $660,000
Property Type Condo
Sub Type Condo/Co-op
Listing Status Sold
Purchase Type For Sale
Square Footage 1,062 sqft
Price per Sqft $621
Subdivision Summerwalk
MLS Listing ID VAAR175952
Sold Date 03/12/21
Style Contemporary
Bedrooms 2
Full Baths 2
Condo Fees $665/mo
HOA Y/N N
Abv Grd Liv Area 1,062
Originating Board BRIGHT
Year Built 1984
Annual Tax Amount $5,516
Tax Year 2020
Property Description
Modern and Fresh. Seamless Design - Spaces Flow Beautifully and Comfortably. ONE BLOCK TO METRO! Tastefully Appointed Penthouse with Soaring 3-Story Open Space, Unique. Loft in Feel, Each Space Just Right. Wonderful Open Living Room with Fireplace. Newly Renovated Kitchen with White Quartz Countertop and Breakfast Bar, White Subway Tile and Stainless. Dining Area. Inviting Sunroom with City Vista. Second Level with Master Bedroom and Luxury Ensuite Bath! Atop it All is a Delightful Built in Den with Bookshelves - a Nook for Work or Reading! GARAGE Parking with Storage! Every Look is Interesting and Uplifting! Quality in Each Tasteful Detail. Balcony with More City Views! Unlike Any Other.
Location
State VA
County Arlington
Zoning RC
Rooms
Main Level Bedrooms 1
Interior
Interior Features Ceiling Fan(s), Dining Area, Elevator, Floor Plan - Open, Kitchen - Island, Upgraded Countertops, Walk-in Closet(s), Wood Floors
Hot Water Electric
Heating Forced Air
Cooling Central A/C, Ceiling Fan(s)
Fireplaces Number 1
Equipment Built-In Microwave, Dishwasher, Disposal, Dryer, Icemaker, Refrigerator, Stove, Washer
Fireplace Y
Appliance Built-In Microwave, Dishwasher, Disposal, Dryer, Icemaker, Refrigerator, Stove, Washer
Heat Source Electric
Laundry Dryer In Unit, Washer In Unit
Exterior
Exterior Feature Balcony, Enclosed, Porch(es)
Parking Features Garage Door Opener, Covered Parking, Inside Access, Underground
Garage Spaces 1.0
Amenities Available Common Grounds, Elevator, Extra Storage, Picnic Area
Water Access N
View City, Scenic Vista
Accessibility Elevator
Porch Balcony, Enclosed, Porch(es)
Total Parking Spaces 1
Garage N
Building
Story 3
Unit Features Garden 1 - 4 Floors
Sewer Public Sewer
Water Public
Architectural Style Contemporary
Level or Stories 3
Additional Building Above Grade, Below Grade
New Construction N
Schools
School District Arlington County Public Schools
Others
HOA Fee Include Common Area Maintenance,Ext Bldg Maint,Insurance,Lawn Maintenance,Management,Reserve Funds,Sewer,Snow Removal,Trash,Water
Senior Community No
Tax ID 14-024-060
Ownership Condominium
Special Listing Condition Standard
Read Less
Want to know what your home might be worth? Contact us for a FREE valuation!

Our team is ready to help you sell your home for the highest possible price ASAP

Bought with Timothy D Pierson • KW United

GET MORE INFORMATION





