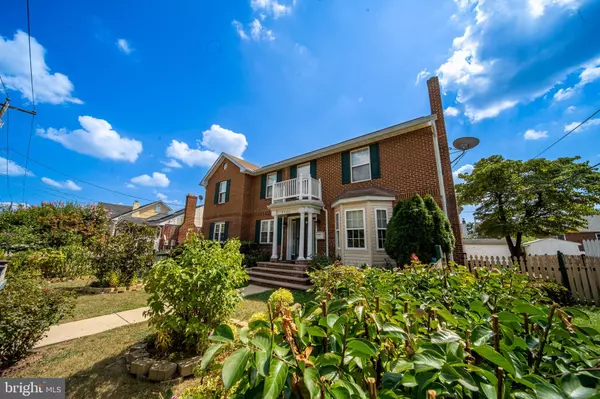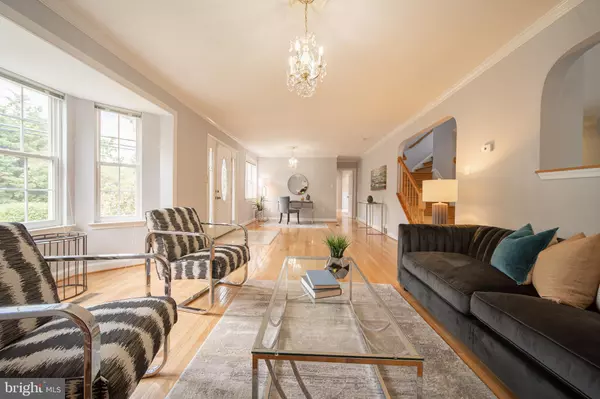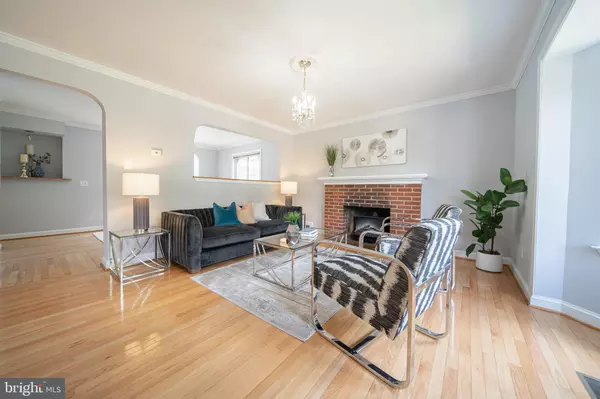$850,000
$999,999
15.0%For more information regarding the value of a property, please contact us for a free consultation.
5880 ARLINGTON BLVD Arlington, VA 22204
4 Beds
5 Baths
4,042 SqFt
Key Details
Sold Price $850,000
Property Type Single Family Home
Sub Type Detached
Listing Status Sold
Purchase Type For Sale
Square Footage 4,042 sqft
Price per Sqft $210
Subdivision Boulevard Manor
MLS Listing ID VAAR2021164
Sold Date 11/22/22
Style Colonial
Bedrooms 4
Full Baths 4
Half Baths 1
HOA Y/N N
Abv Grd Liv Area 2,788
Originating Board BRIGHT
Year Built 1951
Annual Tax Amount $8,261
Tax Year 2022
Lot Size 7,000 Sqft
Acres 0.16
Property Description
HUGE PRICE IMPROVEMENT!!! - MORE THAN $220K REDUCTION FROM THE APPRAISED VALUE. MOTIVATED SELLER!! BRING IN OFFERS. You will be amazed with the open space floor plan and huge rooms. This gem in Arlington was fully renovated with added 3rd floor, rooms, bathrooms, side, back and huge deck. Two huge primary bedrooms and two primary bathrooms, one on the main level and on the upper level. All Bedrooms are much bigger than standard size. Basement has full bathroom, family room and an extra room. Another potential room can be added. Lots of storage spaces. Wood Floor all throughout the house. Ceramic Tiles on kitchen and basement. Kitchen is a gourmet style with Stainless steel appliances, white cabinets; granite countertops with a big island and spacious breakfast room accessible to the huge deck in the back with electronic rollout shade. HVAC is few years old, also the Washer and Dryer. Well maintained and in very good condition. Freshly fully painted in trendy light gray and white. Recessed lightings in most rooms and some with dimmers which can match your mood:):). You will fall in love with the private beautiful flower garden at the front. Fully fenced for additional privacy. Driveway fit for 4 cars and lots of parking by the street for residents. Walk out basement. Located at the boundary of Arlington and Falls Church where you are very close to Shopping Centers, Schools, Churches and anything that you can think of. Metro bus stops are few steps away. You have to see it for yourself. Please turn off lights after showing. Use booties and masks provided at the entrance. Thanks for showing.
Location
State VA
County Arlington
Zoning R-6
Rooms
Other Rooms Living Room, Dining Room, Sitting Room, Kitchen, Family Room, Den, Breakfast Room, Laundry, Bonus Room
Basement Daylight, Partial, Interior Access, Rear Entrance, Outside Entrance, Shelving, Side Entrance, Space For Rooms, Sump Pump, Walkout Level, Partially Finished
Main Level Bedrooms 1
Interior
Interior Features Breakfast Area, Built-Ins, Ceiling Fan(s), Floor Plan - Traditional, Formal/Separate Dining Room, Kitchen - Gourmet, Kitchen - Table Space, Bathroom - Soaking Tub, Bathroom - Stall Shower, Bathroom - Tub Shower, Upgraded Countertops, Walk-in Closet(s), WhirlPool/HotTub, Window Treatments, Wood Floors
Hot Water Natural Gas
Heating Central
Cooling Central A/C
Flooring Wood, Tile/Brick
Fireplaces Number 1
Equipment Dishwasher, Disposal, Dryer, Icemaker, Microwave, Refrigerator, Stainless Steel Appliances, Stove, Washer
Fireplace Y
Appliance Dishwasher, Disposal, Dryer, Icemaker, Microwave, Refrigerator, Stainless Steel Appliances, Stove, Washer
Heat Source Natural Gas
Exterior
Garage Spaces 4.0
Water Access N
Roof Type Shingle
Accessibility None
Total Parking Spaces 4
Garage N
Building
Story 3
Foundation Crawl Space
Sewer Public Sewer
Water Public
Architectural Style Colonial
Level or Stories 3
Additional Building Above Grade, Below Grade
Structure Type Dry Wall
New Construction N
Schools
School District Arlington County Public Schools
Others
Pets Allowed Y
Senior Community No
Tax ID 21-014-008
Ownership Fee Simple
SqFt Source Assessor
Horse Property N
Special Listing Condition Standard
Pets Allowed No Pet Restrictions
Read Less
Want to know what your home might be worth? Contact us for a FREE valuation!

Our team is ready to help you sell your home for the highest possible price ASAP

Bought with Ujjwal K Shrestha • Signature Realtors Inc
GET MORE INFORMATION





