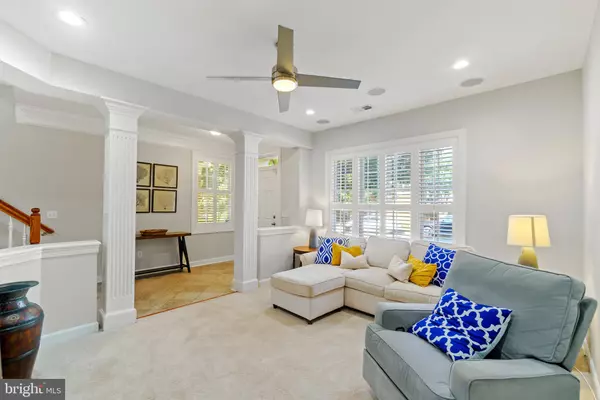$800,000
$819,999
2.4%For more information regarding the value of a property, please contact us for a free consultation.
5234 HAROLD SECORD ST Alexandria, VA 22304
3 Beds
4 Baths
2,440 SqFt
Key Details
Sold Price $800,000
Property Type Townhouse
Sub Type End of Row/Townhouse
Listing Status Sold
Purchase Type For Sale
Square Footage 2,440 sqft
Price per Sqft $327
Subdivision Cameron Station
MLS Listing ID VAAX2017030
Sold Date 01/09/23
Style Colonial
Bedrooms 3
Full Baths 3
Half Baths 1
HOA Fees $128/mo
HOA Y/N Y
Abv Grd Liv Area 2,440
Originating Board BRIGHT
Year Built 2007
Annual Tax Amount $8,009
Tax Year 2022
Lot Size 1,095 Sqft
Acres 0.03
Property Description
Welcome to Fifty-Two Thirty-Four Harold Secord St. in the sought-after neighborhood of Cameron Station!! Sun filled 3.5 level Braddock model end unit with attached 2 car garage available in sought after Cameron Station. Brick front exterior & walkway, and a beautiful, landscaped yard welcome you to the 3 bed, 3.5 bath home. Enter tile floored foyer with full view of main level recreation room and access to the rear garage. Recessed lights, crown molding and surround sound speakers, are some of the details that complete this level, and throughout the home. Ascend to upper level 1 with hardwood flooring , and enjoy the natural light pours in from abundant windows in the open concept living and dining room with access to rear balcony. New Plantation shutters adorn the windows throughout the home. Custom built ins surround the gas fireplace adding to the dignified presentation of the property. Flow to the updated, white kitchen with stainless steel appliances marble countertops with seating and pass-through window to dining area. Breakfast area is kitchen adjacent with additional cabinets and countertop space. Upper level 2 is complemented by the Primary bedroom with tray ceiling & seating area, walk in custom closet, and a gorgeous en suite featuring a double sink, soaking tub, & separate shower. The second bedroom is at the other end of the 2nd floor, on the other side of the laundry closet. Bedroom 2 has a large walk-in closet and its own bathroom. Last but not least, the 4th level can be used for so many things, the 2nd Junior Primary, an in-law suite, spacious office, whatever your need may be! Major systems such as HVAC and Water Heater have been recently replaced. Enjoy being less than a block to the school, park and all that Cameron Station has to offer. Also, location less than a half mile from Van Dorn Metro. Easily access major commuter routes and local shopping, dining and errands. Don't miss the open house and the listing video! A well-maintained, well-presented end unit is ready to go, Welcome & Enjoy!
Location
State VA
County Alexandria City
Zoning CDD#9
Rooms
Other Rooms Living Room, Dining Room, Primary Bedroom, Bedroom 2, Bedroom 3, Kitchen, Foyer, Breakfast Room, Laundry, Recreation Room, Primary Bathroom, Full Bath, Half Bath
Interior
Interior Features Breakfast Area, Carpet, Ceiling Fan(s), Floor Plan - Open, Floor Plan - Traditional, Kitchen - Eat-In, Kitchen - Island, Kitchen - Table Space, Pantry, Recessed Lighting, Sprinkler System, Walk-in Closet(s), Window Treatments, Wood Floors
Hot Water Natural Gas
Heating Heat Pump(s), Forced Air, Central, Zoned
Cooling Central A/C
Fireplaces Number 1
Fireplaces Type Insert, Mantel(s)
Equipment Built-In Microwave, Cooktop, Cooktop - Down Draft, Dishwasher, Disposal, Dryer, Icemaker, Microwave, Oven - Single, Oven - Wall, Refrigerator, Washer, Water Heater
Fireplace Y
Window Features Screens
Appliance Built-In Microwave, Cooktop, Cooktop - Down Draft, Dishwasher, Disposal, Dryer, Icemaker, Microwave, Oven - Single, Oven - Wall, Refrigerator, Washer, Water Heater
Heat Source Natural Gas
Laundry Has Laundry, Washer In Unit, Dryer In Unit, Upper Floor
Exterior
Parking Features Garage - Rear Entry
Garage Spaces 2.0
Utilities Available Phone, Water Available, Sewer Available, Natural Gas Available, Electric Available
Amenities Available Basketball Courts, Club House, Common Grounds, Community Center, Fitness Center, Jog/Walk Path, Meeting Room, Pool - Outdoor, Tot Lots/Playground
Water Access N
View Street
Roof Type Shingle
Accessibility None
Attached Garage 2
Total Parking Spaces 2
Garage Y
Building
Story 3.5
Foundation Slab
Sewer Public Sewer
Water Public
Architectural Style Colonial
Level or Stories 3.5
Additional Building Above Grade, Below Grade
New Construction N
Schools
Elementary Schools Samuel W. Tucker
Middle Schools Francis C Hammond
High Schools T.C. Williams
School District Alexandria City Public Schools
Others
HOA Fee Include Common Area Maintenance,Pool(s),Recreation Facility,Reserve Funds,Road Maintenance,Snow Removal,Trash
Senior Community No
Tax ID 50699920
Ownership Fee Simple
SqFt Source Assessor
Security Features Security System,Smoke Detector
Acceptable Financing Cash, Conventional, VA, FHA
Listing Terms Cash, Conventional, VA, FHA
Financing Cash,Conventional,VA,FHA
Special Listing Condition Standard
Read Less
Want to know what your home might be worth? Contact us for a FREE valuation!

Our team is ready to help you sell your home for the highest possible price ASAP

Bought with Jennifer L Walker • McEnearney Associates, Inc.

GET MORE INFORMATION





