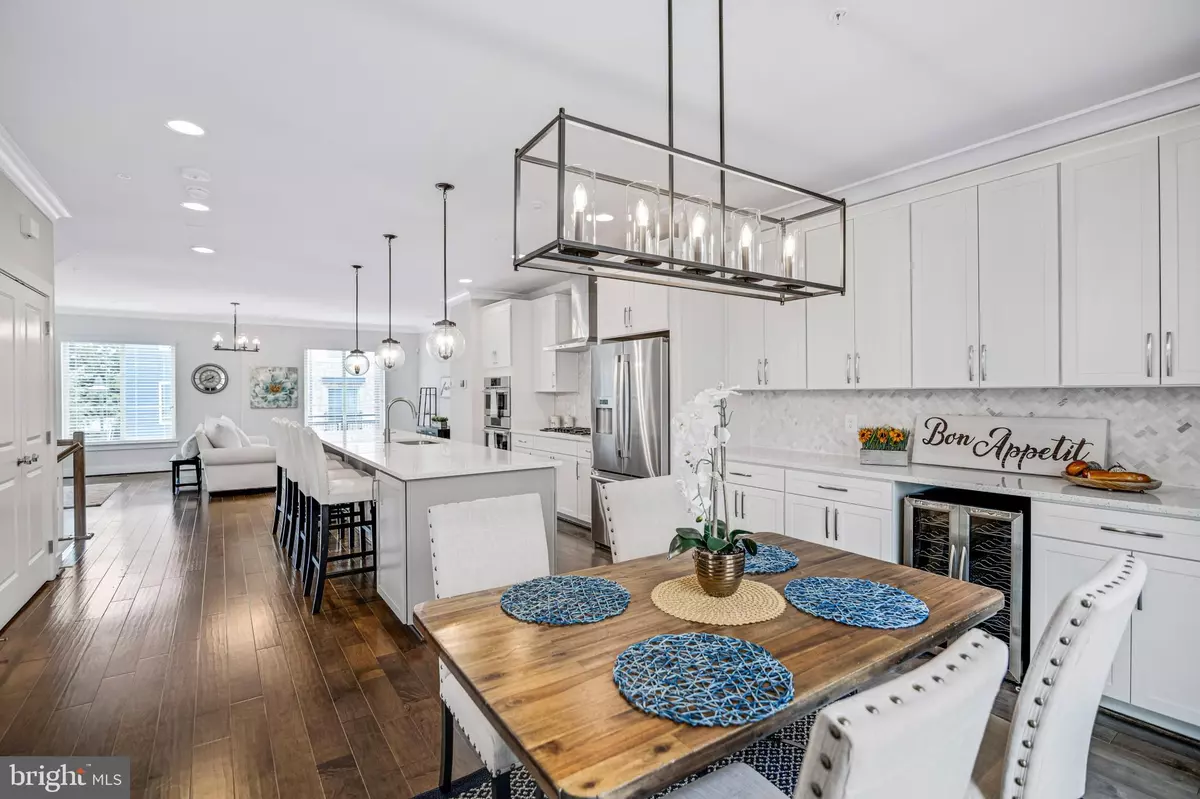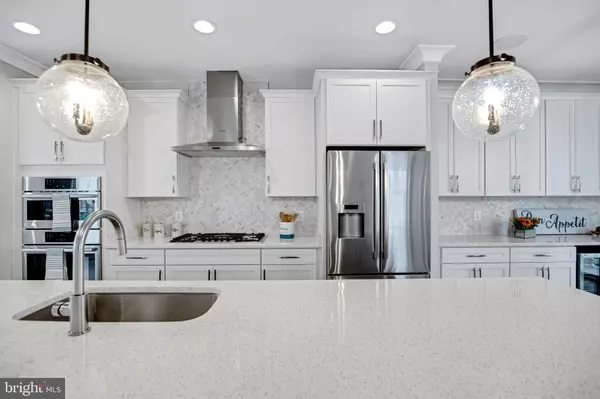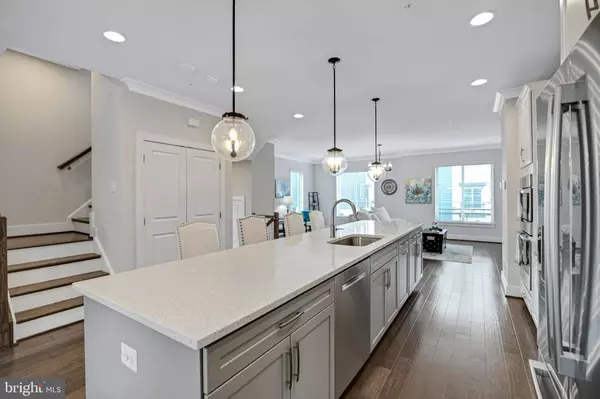$865,000
$874,900
1.1%For more information regarding the value of a property, please contact us for a free consultation.
2873 LOWEN VALLEY RD Alexandria, VA 22303
4 Beds
5 Baths
2,800 SqFt
Key Details
Sold Price $865,000
Property Type Townhouse
Sub Type End of Row/Townhouse
Listing Status Sold
Purchase Type For Sale
Square Footage 2,800 sqft
Price per Sqft $308
Subdivision The Towns At South Alex
MLS Listing ID VAFX2088480
Sold Date 02/08/23
Style Contemporary
Bedrooms 4
Full Baths 3
Half Baths 2
HOA Fees $200/mo
HOA Y/N Y
Abv Grd Liv Area 2,294
Originating Board BRIGHT
Year Built 2019
Annual Tax Amount $9,362
Tax Year 2022
Lot Size 1,770 Sqft
Acres 0.04
Property Description
Stunning end unit built in 2019 with custom upgrades throughout, and additional custom storage in mind. Upgrades include Quartz kitchen and bath countertops, EV power station in the garage, upgraded custom flooring tile in laundry & all bathrooms, 7 built in speakers on the main level with subwoofer, upgraded carpeting in 3 bedrooms, Bosch kitchen stainless appliance package, engineered hardwoods, custom pulls throughout, and much more. Additional upper and lower cabinets provide incredible storage options on the main level(including the wine fridge), the primary en suite bath also has the extended lower cabinets, and a bonus storage closet space in the basement! Upper Level 2 could also be used as a fourth bedroom, office, or flex space & also has its very own en suite bath. You'll love the natural light, as the end units in the neighborhood have NINE extra windows on the side of the unit! Beautiful rooftop terrace waiting for your touches, comes with builder-installed hose bib, and a main level terrace perfect for cooking out! HVAC, roof, and tankless hot water heater are only 2-3 years old, and the home is packaged with energy efficient windows and insulation. Centrally located only minutes from interstate 495, Old Town Alexandria, Huntington Metro & Shuttles, Amazon HQ2, Pentagon, shopping, retail, and Reagan National Airport! Be sure to check out the Virtual 3D Link for Floor Plans and 3D Tour!
Don't forget to tell your clients about all that is happening in Southeast Fairfax County - Google "Fairfax County Embark Project" and see the future of the Route 1 Corridor! Massive Business Development, a Bus Rapid Transit line(BRT) similar to Potomac Yard, and much more!
Location
State VA
County Fairfax
Zoning 340
Interior
Interior Features Combination Kitchen/Living, Combination Kitchen/Dining, Crown Moldings, Family Room Off Kitchen, Floor Plan - Open, Kitchen - Island, Primary Bath(s), Pantry, Sprinkler System, Stall Shower, Tub Shower, Upgraded Countertops, Walk-in Closet(s), Window Treatments, Wine Storage, Wood Floors
Hot Water Natural Gas, Tankless
Cooling Central A/C, Energy Star Cooling System, Ceiling Fan(s), Programmable Thermostat
Flooring Engineered Wood
Fireplaces Number 1
Equipment Built-In Microwave, Built-In Range, Cooktop, Dishwasher, Disposal, Energy Efficient Appliances, ENERGY STAR Refrigerator, ENERGY STAR Clothes Washer, ENERGY STAR Dishwasher, ENERGY STAR Freezer, Icemaker, Oven - Wall, Oven - Double, Refrigerator, Six Burner Stove, Stainless Steel Appliances, Water Heater - Tankless
Furnishings No
Fireplace N
Window Features Energy Efficient,Double Pane
Appliance Built-In Microwave, Built-In Range, Cooktop, Dishwasher, Disposal, Energy Efficient Appliances, ENERGY STAR Refrigerator, ENERGY STAR Clothes Washer, ENERGY STAR Dishwasher, ENERGY STAR Freezer, Icemaker, Oven - Wall, Oven - Double, Refrigerator, Six Burner Stove, Stainless Steel Appliances, Water Heater - Tankless
Heat Source Natural Gas
Laundry Upper Floor
Exterior
Parking Features Garage - Front Entry, Garage Door Opener, Inside Access
Garage Spaces 2.0
Amenities Available Dog Park, Tot Lots/Playground
Water Access N
Roof Type Architectural Shingle
Accessibility None
Attached Garage 2
Total Parking Spaces 2
Garage Y
Building
Story 3
Foundation Slab
Sewer Public Sewer
Water Public
Architectural Style Contemporary
Level or Stories 3
Additional Building Above Grade, Below Grade
Structure Type 9'+ Ceilings,Dry Wall
New Construction N
Schools
Elementary Schools Mount Eagle
Middle Schools Twain
High Schools Edison
School District Fairfax County Public Schools
Others
Pets Allowed Y
HOA Fee Include Common Area Maintenance,Lawn Care Side,Road Maintenance,Snow Removal,Trash
Senior Community No
Tax ID 0833 44 0022
Ownership Fee Simple
SqFt Source Assessor
Acceptable Financing Cash, Conventional, FHA, VA
Horse Property N
Listing Terms Cash, Conventional, FHA, VA
Financing Cash,Conventional,FHA,VA
Special Listing Condition Standard
Pets Allowed Case by Case Basis
Read Less
Want to know what your home might be worth? Contact us for a FREE valuation!

Our team is ready to help you sell your home for the highest possible price ASAP

Bought with Cynthia Chen • Samson Properties

GET MORE INFORMATION





